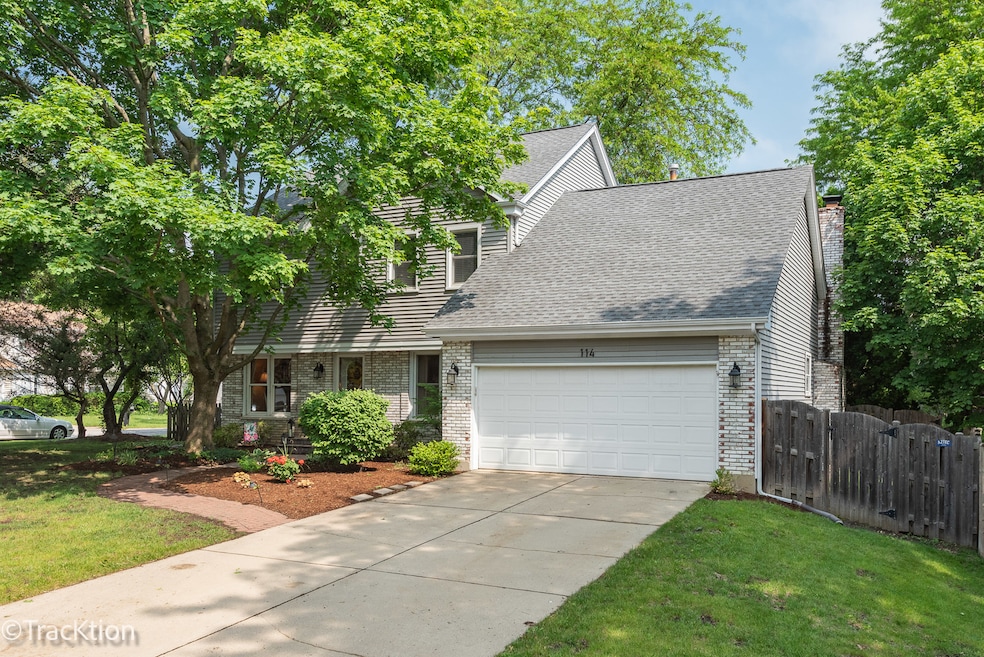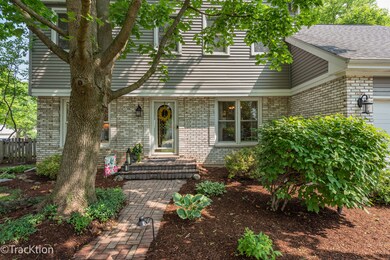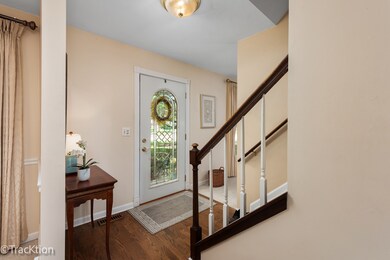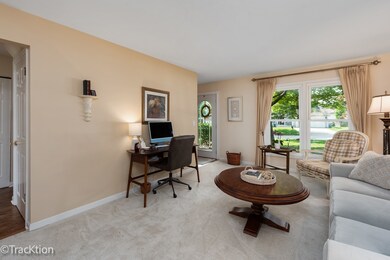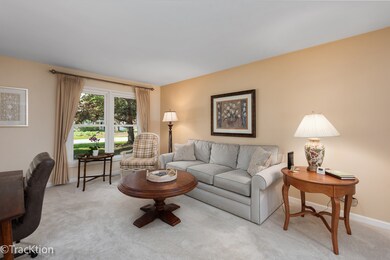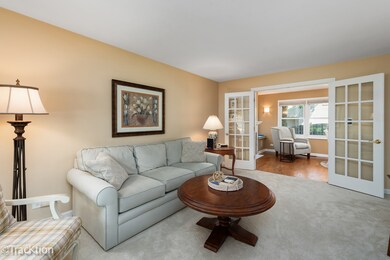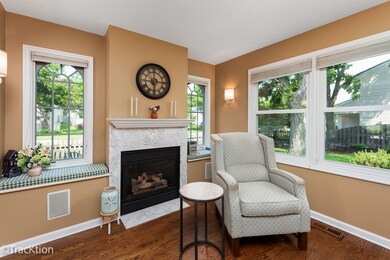
114 Austin Ct Vernon Hills, IL 60061
Estimated payment $4,132/month
Highlights
- Family Room with Fireplace
- Traditional Architecture
- Breakfast Room
- Hawthorn Aspen Elementary School Rated A-
- Corner Lot
- Library
About This Home
Beautiful Updated home in one of the best school districts in Illinois (High School ranked #8 from US News). Updated kitchen with hardwood floors, stainless steel appliances, Quartz countertops / Island, under cabinet lighting, soft close cabinets, Pella patio doors and a gas fireplace. Then leading to the family room with a wood burning / gas fireplace. Spacious 1st floor laundry with plenty of storage and an updated laundry sink. Out the Patio doors to a stunning fenced backyard on a corner lot. Down the stairs to a partially finished basement with an office, Family Room, bar, work / tool room with plenty of storage space in the vapor barrier crawl space. Also in the basement is a cedar closet for your off season clothing. On the 2nd level you will find an awesome primary bedroom complete with updated full bath. Down the hall there are 3 more spacious bedrooms with another updated bath. The primary bath includes a heated floor and the primary closet has custom features as well. In 2016, the roof, gutters, siding and furnace - humidifier (Aprilaire) were replaced. Basement features a battery backup sump power to protect you from any power outages. This one will not be on the market long.
Home Details
Home Type
- Single Family
Est. Annual Taxes
- $11,101
Year Built
- Built in 1977
Lot Details
- 0.26 Acre Lot
- Lot Dimensions are 93x131x72x35x89
- Corner Lot
Parking
- 2 Car Garage
- Driveway
Home Design
- Traditional Architecture
- Brick Exterior Construction
- Asphalt Roof
- Concrete Perimeter Foundation
Interior Spaces
- 2,170 Sq Ft Home
- 2-Story Property
- Wood Burning Fireplace
- Gas Log Fireplace
- Family Room with Fireplace
- 2 Fireplaces
- Living Room with Fireplace
- Breakfast Room
- Formal Dining Room
- Library
- Basement Fills Entire Space Under The House
Kitchen
- Range<<rangeHoodToken>>
- Dishwasher
Bedrooms and Bathrooms
- 4 Bedrooms
- 4 Potential Bedrooms
Laundry
- Laundry Room
- Dryer
- Washer
Schools
- Aspen Elementary School
- Hawthorn Elementary School (Sout Middle School
- Vernon Hills High School
Utilities
- Central Air
- Heating System Uses Natural Gas
Community Details
- Deerpath Subdivision, Essex Floorplan
Listing and Financial Details
- Senior Tax Exemptions
- Homeowner Tax Exemptions
Map
Home Values in the Area
Average Home Value in this Area
Tax History
| Year | Tax Paid | Tax Assessment Tax Assessment Total Assessment is a certain percentage of the fair market value that is determined by local assessors to be the total taxable value of land and additions on the property. | Land | Improvement |
|---|---|---|---|---|
| 2024 | $11,101 | $145,719 | $28,537 | $117,182 |
| 2023 | $10,986 | $134,801 | $26,399 | $108,402 |
| 2022 | $10,986 | $129,113 | $25,285 | $103,828 |
| 2021 | $10,627 | $127,720 | $25,012 | $102,708 |
| 2020 | $10,465 | $128,155 | $25,097 | $103,058 |
| 2019 | $10,269 | $127,682 | $25,004 | $102,678 |
| 2018 | $9,615 | $121,724 | $24,713 | $97,011 |
| 2017 | $9,506 | $118,883 | $24,136 | $94,747 |
| 2016 | $9,643 | $113,840 | $23,112 | $90,728 |
| 2015 | $9,503 | $106,462 | $21,614 | $84,848 |
| 2014 | $9,429 | $104,028 | $23,214 | $80,814 |
| 2012 | $9,242 | $104,237 | $23,261 | $80,976 |
Property History
| Date | Event | Price | Change | Sq Ft Price |
|---|---|---|---|---|
| 06/08/2025 06/08/25 | Pending | -- | -- | -- |
| 06/06/2025 06/06/25 | For Sale | $579,000 | -- | $267 / Sq Ft |
Purchase History
| Date | Type | Sale Price | Title Company |
|---|---|---|---|
| Interfamily Deed Transfer | -- | First American Title | |
| Warranty Deed | $390,000 | -- |
Mortgage History
| Date | Status | Loan Amount | Loan Type |
|---|---|---|---|
| Open | $50,000 | Stand Alone Second | |
| Open | $268,000 | New Conventional | |
| Closed | $35,000 | Credit Line Revolving | |
| Closed | $269,000 | Purchase Money Mortgage | |
| Previous Owner | $50,000 | Unknown | |
| Previous Owner | $124,000 | Credit Line Revolving |
Similar Homes in the area
Source: Midwest Real Estate Data (MRED)
MLS Number: 12381024
APN: 15-05-406-021
- 106 Asheville Ct
- 215 Annapolis Dr
- 222 Annapolis Dr
- 5 Keswick St
- 304 Appian Way
- 227 Augusta Dr
- 307 Plumwood Ln Unit 307
- 14 Edgewood Rd
- 128 Lilly Ct
- 116 S Deerpath Dr
- 3 Warrington Rd
- 29 Wildwood Ct Unit 32C
- 100 Lilly Ct
- 315 Meadow Ct Unit 5903
- 350 Meadow Ct
- 366 Meadow Ct
- 412 Farmingdale Cir Unit 3202
- 241 Sunset Ct
- 234 Us Highway 45
- 1431 Orleans Dr Unit 1431
