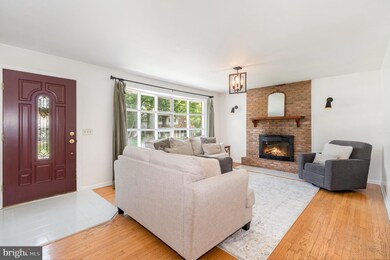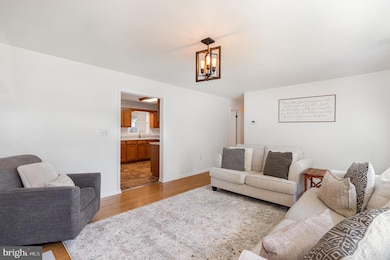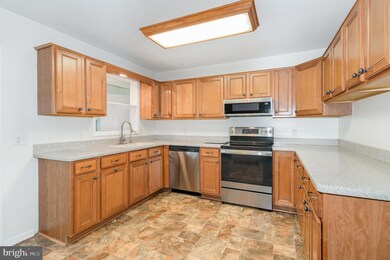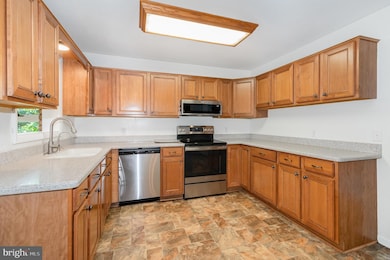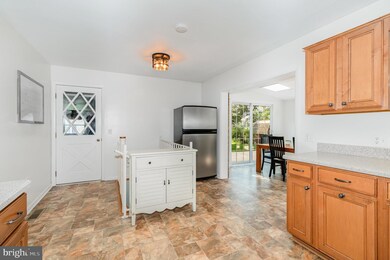
114 Brookside Ave Hershey, PA 17033
Estimated payment $2,384/month
Highlights
- Rambler Architecture
- Wood Flooring
- No HOA
- Hershey Elementary School Rated A
- Main Floor Bedroom
- 2 Car Direct Access Garage
About This Home
Welcome to this charming, impeccably maintained 3-bedroom, 1.5-bath ranch-style home in Derry Township's desirable Glenn Acres neighborhood, part of the highly regarded Hershey School District. Ideally situated on a quiet, walkable street, it's just minutes from downtown Hershey and about a mile from the Hershey Medical Center. This home offers the perfect blend of move-in readiness, an unbeatable location, and comfortable living.
Inside, you'll find a bright, inviting layout with hardwood floors and modern lighting. The spacious living room features a cozy wood-burning fireplace and a large picture window that fills the space with natural light. The well-equipped kitchen includes Corian countertops, stainless steel appliances, and ample counter space, ideal for daily cooking and hosting. The dining area overlooks the backyard and opens to a patio—perfect for outdoor entertaining. A convenient first-floor laundry room with a half bath adds everyday functionality. All three bedrooms feature hardwood flooring, and the full bathroom has been tastefully updated.
The finished lower level provides versatile space for a family room, home gym, play area, or office. Outside, you'll appreciate the beautifully landscaped grounds with mature trees, a patio, and a storage shed. The oversized two-car garage offers convenient access to both the lower level and backyard.
Just down the street, Brookside Park offers a basketball court, playground, and picnic pavilion. The home is also only 1.5 miles from the Derry Township Community Center, which features indoor and outdoor pools, a fitness center, and various courts. With close proximity to Hershey schools, the Medical Center, and all the dining, shopping, and entertainment in downtown Hershey—including the Hershey Theatre and 13-mile bike trail—this location truly has it all, with many amenities easily accessible by walking or biking.
This beautifully updated, move-in ready home presents an outstanding opportunity in one of Hershey’s most desirable neighborhoods. A 1-Year AHS Home Essential Warranty is included with a full-price offer. Don’t miss your chance to make this exceptional property your new home!
Home Details
Home Type
- Single Family
Est. Annual Taxes
- $3,362
Year Built
- Built in 1968
Lot Details
- 0.31 Acre Lot
- Level Lot
Parking
- 2 Car Direct Access Garage
- Oversized Parking
- Parking Storage or Cabinetry
- Front Facing Garage
- Garage Door Opener
Home Design
- Rambler Architecture
- Brick Exterior Construction
- Architectural Shingle Roof
Interior Spaces
- Property has 1 Level
- Skylights
- Wood Burning Fireplace
- Bay Window
- Family Room Off Kitchen
- Living Room
- Dining Room
- Wood Flooring
- Basement Fills Entire Space Under The House
Kitchen
- Electric Oven or Range
- Microwave
- Dishwasher
- Disposal
Bedrooms and Bathrooms
- 3 Main Level Bedrooms
- En-Suite Primary Bedroom
Laundry
- Laundry Room
- Laundry on main level
- Washer
Outdoor Features
- Patio
- Shed
Schools
- Hershey Primary Elementary School
- Hershey Middle School
- Hershey High School
Utilities
- Forced Air Heating and Cooling System
- Heating System Uses Oil
- 200+ Amp Service
- Electric Water Heater
Community Details
- No Home Owners Association
- Glenn Acres Subdivision
Listing and Financial Details
- Assessor Parcel Number 24-067-065-000-0000
Map
Home Values in the Area
Average Home Value in this Area
Tax History
| Year | Tax Paid | Tax Assessment Tax Assessment Total Assessment is a certain percentage of the fair market value that is determined by local assessors to be the total taxable value of land and additions on the property. | Land | Improvement |
|---|---|---|---|---|
| 2025 | $3,363 | $107,600 | $36,600 | $71,000 |
| 2024 | $3,161 | $107,600 | $36,600 | $71,000 |
| 2023 | $3,104 | $107,600 | $36,600 | $71,000 |
| 2022 | $3,035 | $107,600 | $36,600 | $71,000 |
| 2021 | $3,035 | $107,600 | $36,600 | $71,000 |
| 2020 | $3,035 | $107,600 | $36,600 | $71,000 |
| 2019 | $2,981 | $107,600 | $36,600 | $71,000 |
| 2018 | $2,902 | $107,600 | $36,600 | $71,000 |
| 2017 | $2,902 | $107,600 | $36,600 | $71,000 |
| 2016 | $0 | $107,600 | $36,600 | $71,000 |
| 2015 | -- | $107,600 | $36,600 | $71,000 |
| 2014 | -- | $107,600 | $36,600 | $71,000 |
Property History
| Date | Event | Price | Change | Sq Ft Price |
|---|---|---|---|---|
| 07/11/2025 07/11/25 | Pending | -- | -- | -- |
| 07/10/2025 07/10/25 | For Sale | $379,900 | 0.0% | $194 / Sq Ft |
| 06/26/2025 06/26/25 | Pending | -- | -- | -- |
| 06/24/2025 06/24/25 | For Sale | $379,900 | +35.0% | $194 / Sq Ft |
| 07/26/2021 07/26/21 | Sold | $281,500 | +12.6% | $149 / Sq Ft |
| 06/23/2021 06/23/21 | Pending | -- | -- | -- |
| 06/22/2021 06/22/21 | For Sale | $250,000 | -- | $133 / Sq Ft |
Purchase History
| Date | Type | Sale Price | Title Company |
|---|---|---|---|
| Deed | $281,500 | None Available |
Mortgage History
| Date | Status | Loan Amount | Loan Type |
|---|---|---|---|
| Open | $253,350 | New Conventional | |
| Previous Owner | $99,712 | New Conventional |
Similar Homes in the area
Source: Bright MLS
MLS Number: PADA2046644
APN: 24-067-065
- 132 Hart Ln
- 0 Stauffers Church Rd Unit PADA2041084
- 51 Tice Ave
- 0 Clark Road 000 Vacant Lot Unit PADA2037764
- 29 Cambridge Dr
- 208 Clark Rd
- 72 Leearden Rd
- 0 Clark Rd
- 55 Ridgeview Rd
- 21 Laurel Ridge Rd
- 0 Hill Church Rd
- 29 Brownstone Dr
- 555 Hilltop Rd
- 2046 Church Rd
- 125 S Hills Dr
- 46 W Governor Rd
- 8 Jacobs Creek Dr
- 268 McCorkel Rd
- 1300 Sand Hill Rd
- 1180 Sand Hill Rd

