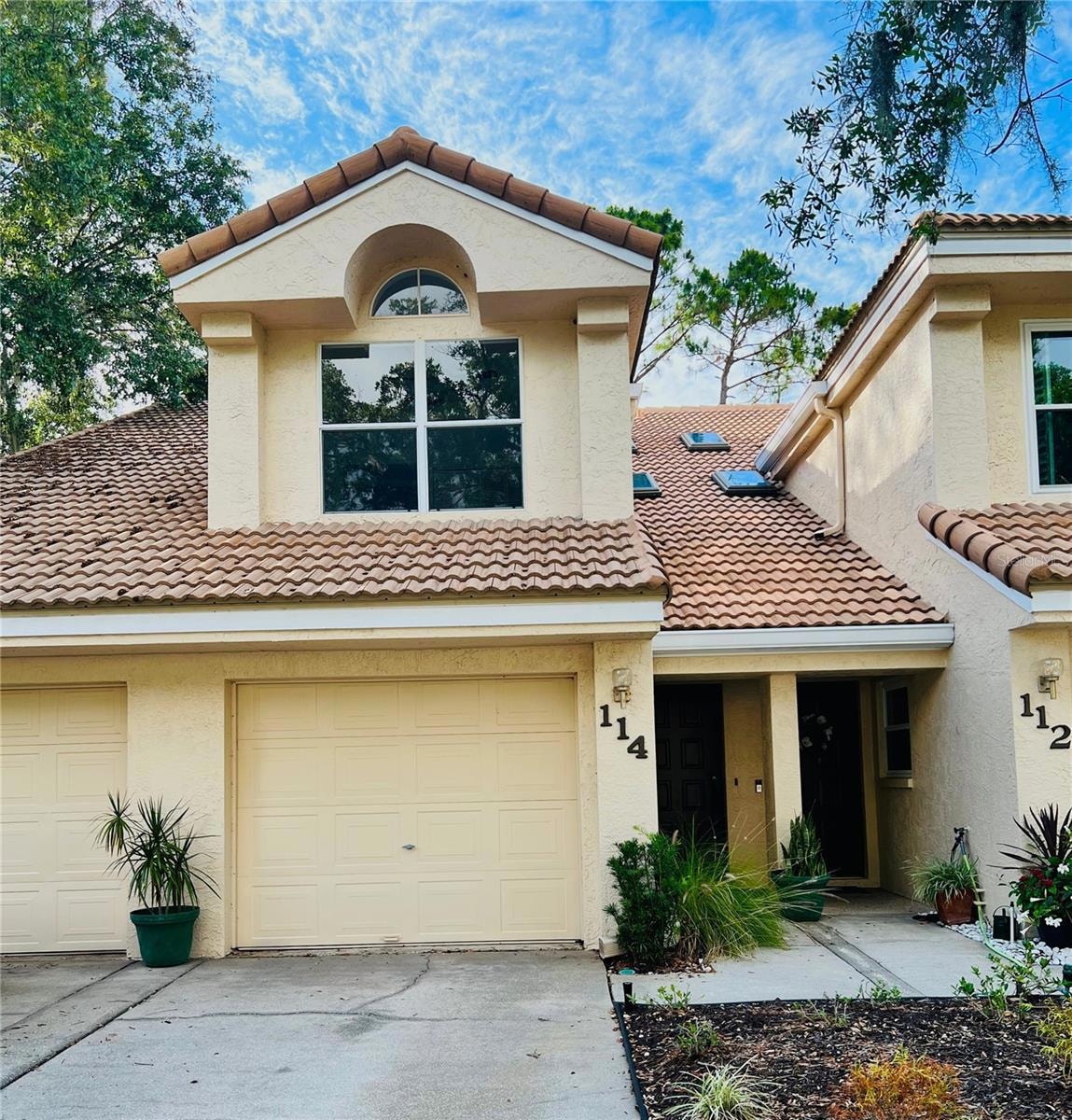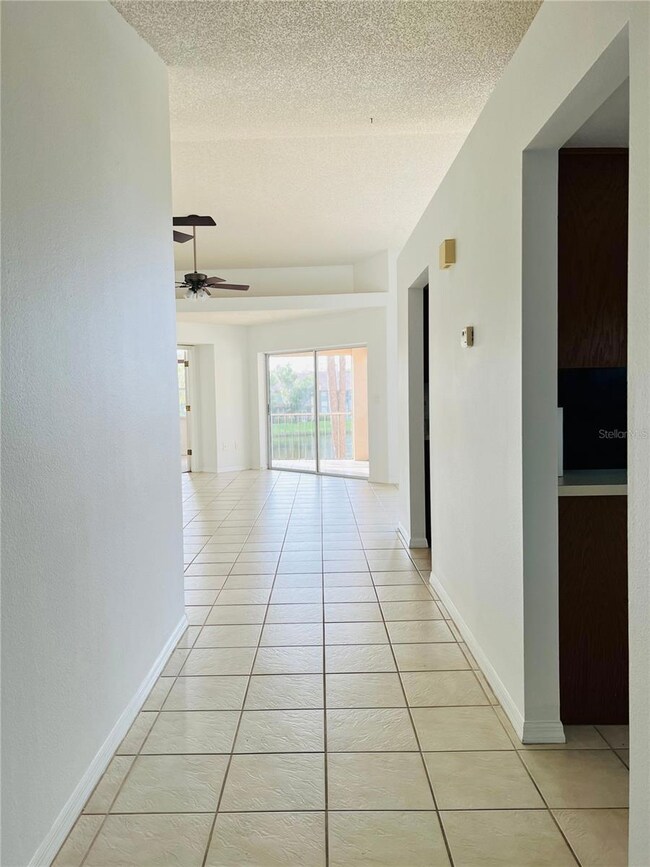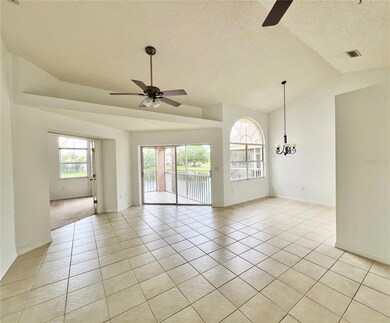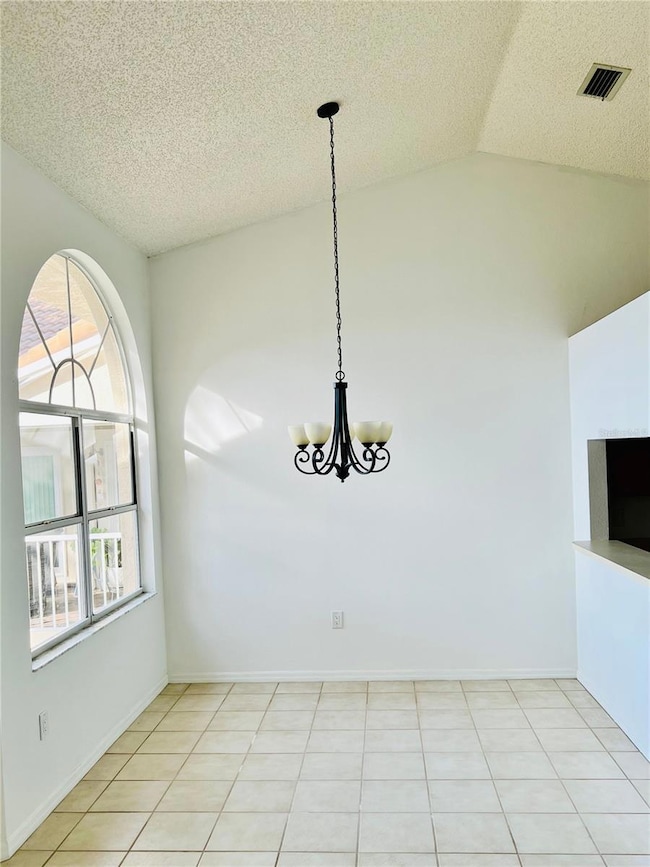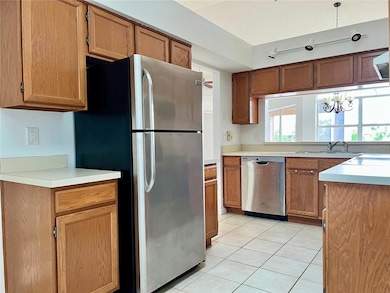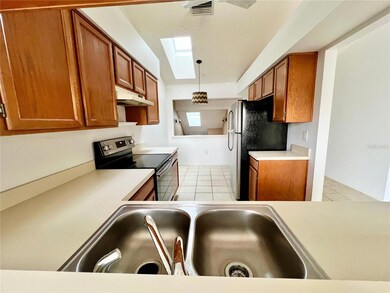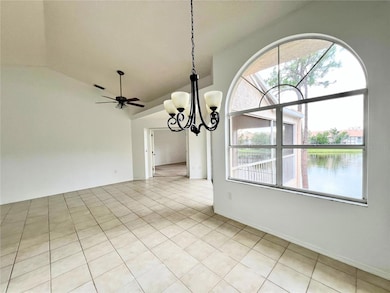
114 Clays Trail Unit 114 Oldsmar, FL 34677
Estimated payment $2,870/month
Highlights
- Gated Community
- Lake View
- Balcony
- Forest Lakes Elementary School Rated A-
- Open Floorplan
- 1 Car Attached Garage
About This Home
Light and bright 3BED/2BA Condominium with attached garage. Vaulted ceilings, potting shelves, sky-lites, and sunburst windows! Elegant living/dining room, posh master bath with shower and separate steeping tub. Split bedroom plan, spacious eat-in kitchen with Oak cabinetry and breakfast bar. Extensive tile flooring, tiled and screened in lanai, tranquil pond views and nature galore! East Lake Woodlands has a private clubhouse, 2 golf courses, tennis, and more!! Conveniently located close to great restaurants, shopping, top rated schools, the popular Gulf Beaches, sports and performing arts venues, popular downtown Dunedin and only 20 minutes to Tampa Airport! John Chesnut Park and the Pinellas Trail are right across the street.
Listing Agent
ADVANCED REALTY GROUP INC Brokerage Phone: 727-518-8500 License #570664 Listed on: 04/30/2025
Property Details
Home Type
- Condominium
Est. Annual Taxes
- $2,032
Year Built
- Built in 1988
HOA Fees
- $708 Monthly HOA Fees
Parking
- 1 Car Attached Garage
Home Design
- Slab Foundation
- Tile Roof
- Block Exterior
- Concrete Perimeter Foundation
- Stucco
Interior Spaces
- 1,668 Sq Ft Home
- 2-Story Property
- Open Floorplan
- Living Room
- Lake Views
Kitchen
- <<builtInOvenToken>>
- Cooktop<<rangeHoodToken>>
- Recirculated Exhaust Fan
- <<microwave>>
- Freezer
- Ice Maker
- Dishwasher
- Solid Wood Cabinet
- Disposal
Flooring
- Carpet
- Ceramic Tile
Bedrooms and Bathrooms
- 3 Bedrooms
- 2 Full Bathrooms
Laundry
- Laundry closet
- Dryer
- Washer
Schools
- Forest Lakes Elementary School
- Carwise Middle School
- East Lake High School
Utilities
- Central Air
- Heating Available
- Thermostat
- Electric Water Heater
- Phone Available
- Cable TV Available
Additional Features
- Balcony
- South Facing Home
Listing and Financial Details
- Visit Down Payment Resource Website
- Legal Lot and Block 0300 / 004
- Assessor Parcel Number 102816+380580040300
Community Details
Overview
- Association fees include cable TV, maintenance structure, water
- Management And Associates Association, Phone Number (813) 433-2000
- Heatherwood Unit One Condo Subdivision
Pet Policy
- Dogs Allowed
- Small pets allowed
Additional Features
- Community Mailbox
- Gated Community
Map
Home Values in the Area
Average Home Value in this Area
Property History
| Date | Event | Price | Change | Sq Ft Price |
|---|---|---|---|---|
| 07/11/2025 07/11/25 | Price Changed | $359,900 | -9.1% | $216 / Sq Ft |
| 04/30/2025 04/30/25 | For Sale | $395,900 | -- | $237 / Sq Ft |
Similar Homes in Oldsmar, FL
Source: Stellar MLS
MLS Number: TB8379057
- 1171 Clays Trail
- 1203 Clays Trail Unit 406
- 113 Lindsay Ln Unit 23
- 10 Austin Place Unit 10
- 1303 Forestedge Blvd
- 1307 Forestedge Blvd
- 1311 Fallsmeade Ct
- 50 Saint Andrews Place Unit 50
- 170 Greenhaven Cir
- 4964 Edgewater Ln
- 215 Woods Landing Trail
- 60 Birdsong Ct Unit 1A
- 70 Morning Dove Place Unit 1A
- 10 Greenhaven Cir
- 1358 Forestedge Blvd
- 4859 Augusta Ave
- 4915 Augusta Ave
- 330 Woods Landing Trail
- 135 Pinewinds Blvd
- 1404 Woodstream Dr
- 112 Lindsay Ln
- 135 Woodlake Wynde Unit 135
- 125 Woodlake Wynde
- 105 Woodlake Wynde
- 341 Kaley Ct
- 209 Woodlake Wynde
- 120 Cypress Ln Unit 120
- 270 Woodlake Wynde Unit 270
- 240 Cypress Ln Unit ID1254606P
- 244 Cypress Ln Unit 244
- 284 Woodlake Wynde
- 301 Woodlake Wynde
- 108 Nina Way Unit 3
- 333 Woodlake Wynde
- 111 E Cypress Ct
- 142 Lakeview Way Unit 58
- 129 Lakeview Way
- 129 Lakeview Way
- 106 Lakeside Dr
- 161 Lakeside Dr
