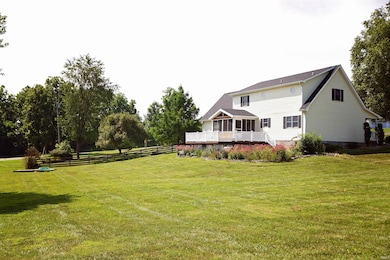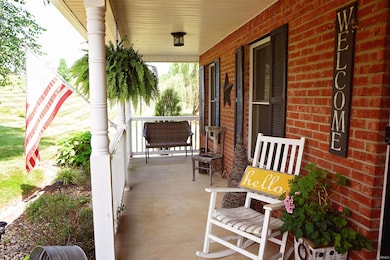
114 Corrie Ln Bedford, IN 47421
Estimated payment $2,431/month
Highlights
- Very Popular Property
- 2 Car Attached Garage
- Forced Air Heating and Cooling System
About This Home
Beautifully maintained four bedroom, two and a half bath home in quiet Hillside Estates, just minutes from Bedford North Lawrence High School. Recent updates include a new Owens Corning Duration roof (warranty included), six inch gutters, insulated garage door, new entry doors, updated lighting and new hot water heater. Interior features include vinyl flooring and shiplap ceilings in kitchen and dining area. The primary suite offers a fully remodeled bath with a walk in shower and double vanity, while the second bath has also been meticulously updated. Enjoy a peaceful outdoor setting with a covered back screened in deck. AC and furnace were both new six years ago. This home has been lovingly maintained and is move in ready!
Home Details
Home Type
- Single Family
Est. Annual Taxes
- $2,020
Year Built
- Built in 1995
Lot Details
- 1.51 Acre Lot
Parking
- 2 Car Attached Garage
Home Design
- Brick Exterior Construction
- Vinyl Construction Material
Interior Spaces
- 2,442 Sq Ft Home
- 2-Story Property
- Crawl Space
Bedrooms and Bathrooms
- 4 Bedrooms
Schools
- Shawswick Elementary School
- Bedford Middle School
- Bedford-North Lawrence High School
Utilities
- Forced Air Heating and Cooling System
- Septic System
Community Details
- Hillside Estates Subdivision
Listing and Financial Details
- Assessor Parcel Number 47-07-07-111-006.000-009
Map
Home Values in the Area
Average Home Value in this Area
Tax History
| Year | Tax Paid | Tax Assessment Tax Assessment Total Assessment is a certain percentage of the fair market value that is determined by local assessors to be the total taxable value of land and additions on the property. | Land | Improvement |
|---|---|---|---|---|
| 2024 | $2,176 | $262,700 | $32,200 | $230,500 |
| 2023 | $2,095 | $243,600 | $31,400 | $212,200 |
| 2022 | $2,020 | $227,400 | $30,600 | $196,800 |
| 2021 | $1,745 | $210,000 | $27,800 | $182,200 |
| 2020 | $1,659 | $200,300 | $27,100 | $173,200 |
| 2019 | $1,613 | $192,100 | $26,600 | $165,500 |
| 2018 | $1,438 | $174,900 | $26,100 | $148,800 |
| 2017 | $1,362 | $169,100 | $25,800 | $143,300 |
| 2016 | $1,322 | $167,200 | $25,100 | $142,100 |
| 2014 | $1,250 | $160,300 | $25,100 | $135,200 |
Property History
| Date | Event | Price | Change | Sq Ft Price |
|---|---|---|---|---|
| 07/10/2025 07/10/25 | For Sale | $409,900 | -- | $168 / Sq Ft |
Mortgage History
| Date | Status | Loan Amount | Loan Type |
|---|---|---|---|
| Closed | $235,500 | Stand Alone Refi Refinance Of Original Loan | |
| Closed | $25,000 | Stand Alone Refi Refinance Of Original Loan | |
| Closed | $212,000 | Stand Alone Refi Refinance Of Original Loan | |
| Closed | $40,000 | Unknown | |
| Closed | $15,000 | No Value Available | |
| Closed | $0 | No Value Available |
Similar Homes in Bedford, IN
Source: Indiana Regional MLS
MLS Number: 202526774
APN: 47-07-07-111-006.000-009
- 335 State Road 58 E
- 365 Boyd Ln
- 475 Boyd Ln Unit 1
- 628 Fellowship Dr
- 161 Ikerd Ln
- 926 Stonehenge Dr
- 922 Meadowlake Ct
- TBD E Heltonville Rd
- 104 Leatherwood Creek Estates
- 117 Foxridge Dr
- 117 White Ln
- 205 Riley Blvd
- 0 Between 6th St & Spring Dr Unit 202511083
- 216 Leatherwood Cir
- 406 Bailey Scales Rd
- 1540 Younger Rd
- 429 6th St
- 0 State Road 58
- 520-526 5th St
- TBD Spring Dr
- 406 E 17th St Unit 1
- 1330 I St Unit 1330 I St Apt G
- 1330 I St Unit 1330 I Apt. A
- 525 Q St
- 1118-B W 17th St Unit B
- 1118 17th St Unit B
- 7493 E Rush Ridge Rd
- 5467 S Brigadier Blvd Unit 5467 S Brigadier blvd
- 5229 S College Dr
- 4820 S Old State Road 37
- 3809 S Sare Rd
- 3471 S Oaklawn Cir
- 3400 S Sare Rd
- 3758 S Bainbridge Dr
- 3516 S Ashwood Dr
- 3296 Walnut Springs Dr
- 3105 S Sare Rd
- 3878 S Bushmill Dr
- 3626 S Kingsbury Ave
- 3252 S Southern Oaks Dr






