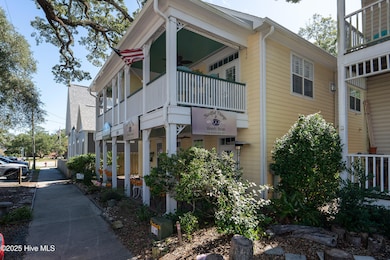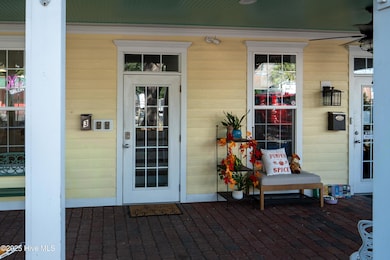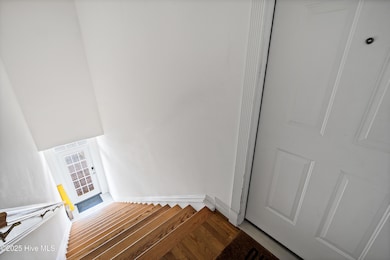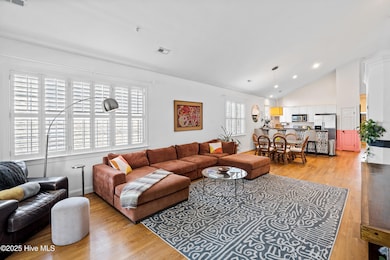114 E Nash St Unit 3 Southport, NC 28461
Estimated payment $2,590/month
Highlights
- Very Popular Property
- Wood Flooring
- Balcony
- Southport Elementary School Rated 9+
- Covered Patio or Porch
- 2-minute walk to Southport Playground
About This Home
Discover this spacious 2-bedroom, 2-bathroom condo perfectly situated in the heart of Southport's charming historic district--just steps from local coffee shops, restaurants, boutiques, art galleries, and the scenic waterfront only two blocks away. Inside, you'll find abundant natural light, beautiful hardwood floors, and soaring ceilings that create an open and airy feel throughout. The expansive living room offers the perfect setting for entertaining or relaxing, seamlessly flowing into the dining area and kitchen. The kitchen features stainless steel appliances, a convenient breakfast bar, and plenty of space for casual dining or gathering with friends. Unwind on the cozy porch just off the living area--ideal for morning coffee or evening breezes. The primary suite, tucked away at the back of the home, includes an ensuite bath for privacy and comfort, while the second bedroom and full bath are perfect for guests. Enjoy the best of coastal living with the charm, convenience, and walkability that make downtown Southport so special.
Property Details
Home Type
- Condominium
Est. Annual Taxes
- $2,024
Year Built
- Built in 2003
HOA Fees
- $350 Monthly HOA Fees
Home Design
- Slab Foundation
- Wood Frame Construction
- Shingle Roof
- Stick Built Home
Interior Spaces
- 1,190 Sq Ft Home
- 1-Story Property
- Blinds
- Combination Dining and Living Room
Kitchen
- Range
- Dishwasher
Flooring
- Wood
- Tile
Bedrooms and Bathrooms
- 2 Bedrooms
- 2 Full Bathrooms
- Walk-in Shower
Laundry
- Dryer
- Washer
Parking
- Lighted Parking
- Gravel Driveway
- Paved Parking
- On-Street Parking
- Parking Lot
Outdoor Features
- Balcony
- Covered Patio or Porch
Schools
- Southport Elementary School
- South Brunswick Middle School
- South Brunswick High School
Additional Features
- Level Lot
- Heat Pump System
Community Details
- Nash Building HOA, Phone Number (336) 255-5661
- The Nash Building Subdivision
- Maintained Community
Listing and Financial Details
- Assessor Parcel Number 237lg03205
Map
Home Values in the Area
Average Home Value in this Area
Tax History
| Year | Tax Paid | Tax Assessment Tax Assessment Total Assessment is a certain percentage of the fair market value that is determined by local assessors to be the total taxable value of land and additions on the property. | Land | Improvement |
|---|---|---|---|---|
| 2025 | $2,024 | $263,560 | $0 | $263,560 |
| 2024 | $2,024 | $263,560 | $0 | $263,560 |
| 2023 | $1,983 | $263,560 | $0 | $263,560 |
| 2022 | $1,983 | $193,680 | $0 | $193,680 |
| 2021 | $1,727 | $193,680 | $0 | $193,680 |
| 2020 | $1,710 | $193,680 | $0 | $193,680 |
| 2019 | $1,727 | $0 | $0 | $0 |
| 2018 | $1,710 | $0 | $0 | $0 |
| 2017 | $1,698 | $0 | $0 | $0 |
| 2016 | $1,577 | $0 | $0 | $0 |
| 2015 | $1,577 | $191,630 | $0 | $191,630 |
| 2014 | $1,556 | $200,010 | $0 | $200,010 |
Property History
| Date | Event | Price | List to Sale | Price per Sq Ft | Prior Sale |
|---|---|---|---|---|---|
| 10/28/2025 10/28/25 | Pending | -- | -- | -- | |
| 10/08/2025 10/08/25 | For Sale | $395,000 | +51.3% | $332 / Sq Ft | |
| 12/03/2020 12/03/20 | Sold | $261,000 | -1.5% | $221 / Sq Ft | View Prior Sale |
| 10/11/2020 10/11/20 | Pending | -- | -- | -- | |
| 09/11/2020 09/11/20 | For Sale | $264,900 | +6.0% | $224 / Sq Ft | |
| 08/06/2019 08/06/19 | Sold | $249,900 | 0.0% | $211 / Sq Ft | View Prior Sale |
| 07/17/2019 07/17/19 | Pending | -- | -- | -- | |
| 07/15/2019 07/15/19 | For Sale | $249,900 | +11.6% | $211 / Sq Ft | |
| 08/30/2013 08/30/13 | Sold | $224,000 | -4.6% | $160 / Sq Ft | View Prior Sale |
| 08/29/2013 08/29/13 | Pending | -- | -- | -- | |
| 02/19/2013 02/19/13 | For Sale | $234,900 | -- | $168 / Sq Ft |
Purchase History
| Date | Type | Sale Price | Title Company |
|---|---|---|---|
| Warranty Deed | -- | None Listed On Document | |
| Warranty Deed | $261,000 | None Available | |
| Warranty Deed | -- | None Listed On Document | |
| Warranty Deed | $250,000 | None Available | |
| Warranty Deed | $224,000 | None Available | |
| Warranty Deed | $210,000 | None Available |
Mortgage History
| Date | Status | Loan Amount | Loan Type |
|---|---|---|---|
| Open | $44,300 | Seller Take Back | |
| Previous Owner | $234,900 | New Conventional | |
| Previous Owner | $168,000 | Seller Take Back |
Source: Hive MLS
MLS Number: 100534991
APN: 237LG03205
- 311 College St
- 312 E West St
- 109 S Atlantic Ave
- 220 N Caswell Ave
- 210 W West St
- 403 N Howe St
- 216 W Bay St
- 229 N Caswell Ave
- 409 N Lord St
- 203 Clarendon Ave
- 207 Clarendon Ave
- 207 Rosco
- 511 E Moore St
- 205 W Leonard St
- 424 West St
- 204 Joshuas Way
- 520 Clarendon Ave
- 516 W Brunswick St
- 606 W Brown St Unit K
- 606 W Brown St Unit D







