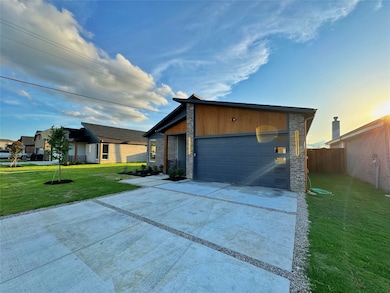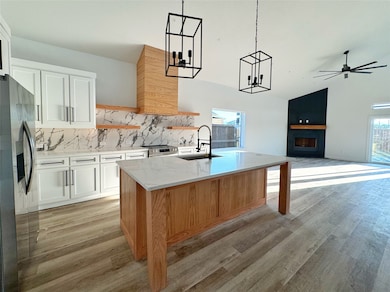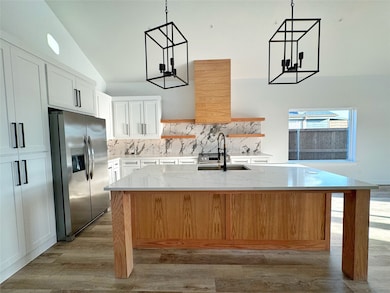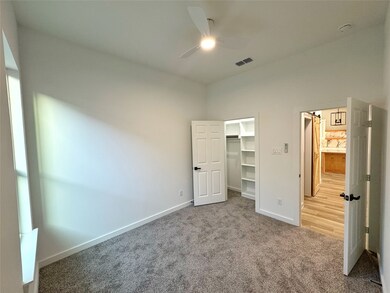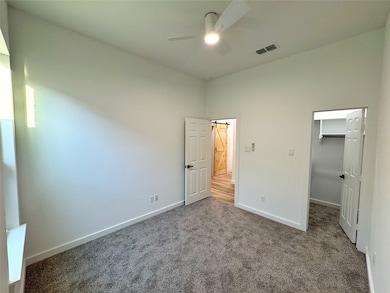
114 Hesed St Greenville, TX 75402
Mineral Heights NeighborhoodEstimated payment $1,838/month
Highlights
- New Construction
- Contemporary Architecture
- 2 Car Attached Garage
- Open Floorplan
- Covered patio or porch
- Eat-In Kitchen
About This Home
This bright and inviting home effortlessly combines modern elegance with spacious living. Inside, you'll find 3 generously sized bedrooms and 2 baths, thoughtfully arranged within an open-concept layout. The home also includes a private Study office or bonus bedroom perfect for your personal needs. The kitchen is uniquely inspired to standout, complete with a quartz eat in island ideal for casual dining, and stylish finishes throughout. Luxury Vinyl Plank floors flow seamlessly through the common areas, enhancing the home's contemporary feel and carpet in the bedrooms. The living area was designed for your entertainment including a dry bar built in area perfect for relaxing evenings while you enjoy the sunset view to your private yard. The primary bedroom offers a serene retreat with ceiling fan, custom built in vanity desk area and a luxurious ensuite bath, featuring a separate walk in shower, dual sink vanity and separate bathtub. The home provides, ample storage by having large closets, a conveniently located mud room built in, all in addition to two linen closets and conveniently located pass through laundry from the garage entry. Additional conveniences like gutters, Stove, microwave, dishwasher, new wood privacy fence ensure hassle-free living, making this home a statement of comfort and style. Builder BONUS stainless steel fridge, and custom build pergola frame to light up your yard. A must see, schedule a tour today.
Listing Agent
Texas Urban Living Realty Brokerage Phone: 214-823-7783 License #0702589 Listed on: 05/28/2025
Home Details
Home Type
- Single Family
Est. Annual Taxes
- $604
Year Built
- Built in 2025 | New Construction
Lot Details
- 6,447 Sq Ft Lot
- Privacy Fence
- Wood Fence
- Back Yard
HOA Fees
- $44 Monthly HOA Fees
Parking
- 2 Car Attached Garage
- Lighted Parking
- Front Facing Garage
- Garage Door Opener
- Driveway
Home Design
- Contemporary Architecture
- Pillar, Post or Pier Foundation
- Slab Foundation
- Composition Roof
Interior Spaces
- 1,887 Sq Ft Home
- 1-Story Property
- Open Floorplan
- Built-In Features
- Dry Bar
- Wood Burning Fireplace
- Living Room with Fireplace
Kitchen
- Eat-In Kitchen
- Electric Range
- <<microwave>>
- Dishwasher
- Kitchen Island
- Disposal
Flooring
- Carpet
- Ceramic Tile
- Luxury Vinyl Plank Tile
Bedrooms and Bathrooms
- 4 Bedrooms
- Walk-In Closet
- 2 Full Bathrooms
Laundry
- Laundry in Hall
- Washer and Electric Dryer Hookup
Outdoor Features
- Covered patio or porch
Schools
- Bowie Elementary School
- Greenville High School
Utilities
- Central Heating and Cooling System
- Electric Water Heater
Community Details
- Association fees include management
- Legacy Southwest Property Management Association
- Greenville Labien Villas Subdivision
Listing and Financial Details
- Legal Lot and Block 16 / 3
- Assessor Parcel Number 238746
Map
Home Values in the Area
Average Home Value in this Area
Property History
| Date | Event | Price | Change | Sq Ft Price |
|---|---|---|---|---|
| 05/28/2025 05/28/25 | For Sale | $315,000 | -- | $167 / Sq Ft |
Similar Homes in Greenville, TX
Source: North Texas Real Estate Information Systems (NTREIS)
MLS Number: 20950146
- 3112 Eastland Ave
- 6123 King St
- 6708 Flamingo Rd
- 3000 Webb Ave
- 5501 Sayle St
- 3308 Memphis St
- 6002 Stonewall St
- 3201 Kari Ln
- 2608 Woodrow Blvd
- 5809 Interstate Highway 30
- 4115 Joe Ramsey Blvd E
- 5108 Meadowbrook Dr
- 225 Lockhart St
- 1905 Center Point Ln
- 2817 Vinnie St Unit A
- 2817 Vinnie St Unit B
- 1432 Warringwood Dr
- 1425 Jacksons Run
- 1423 Reiger Dr
- 1421 Warringwood Dr

