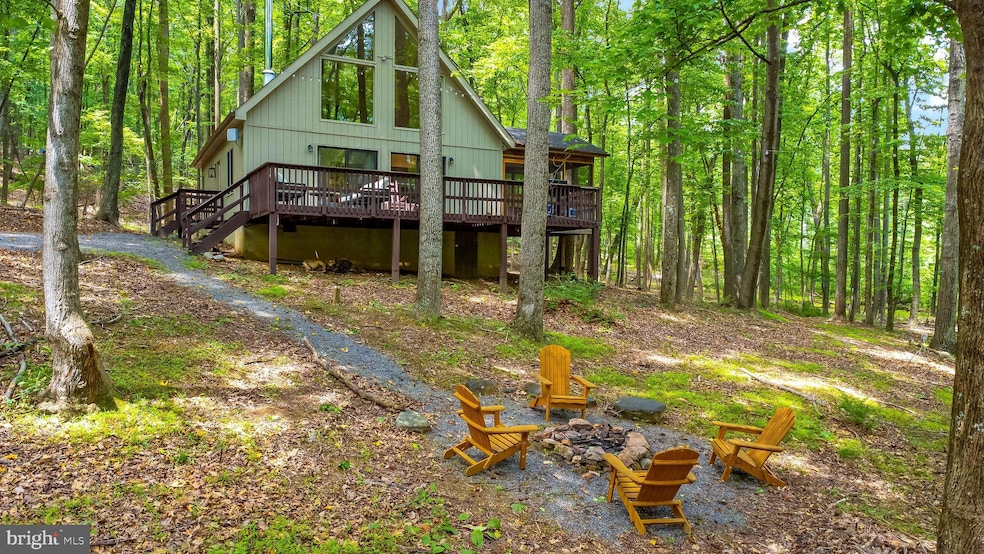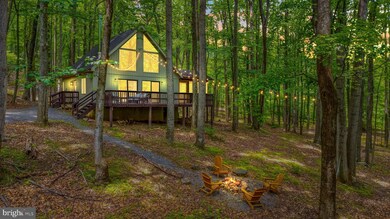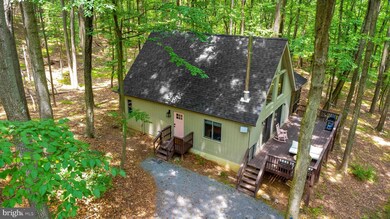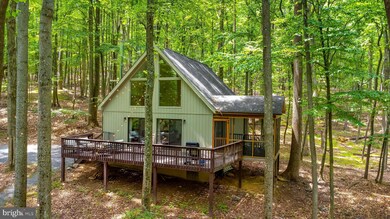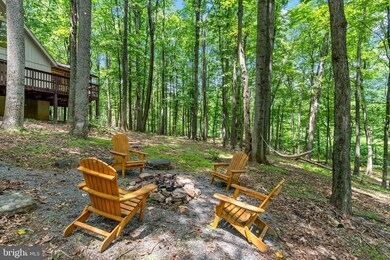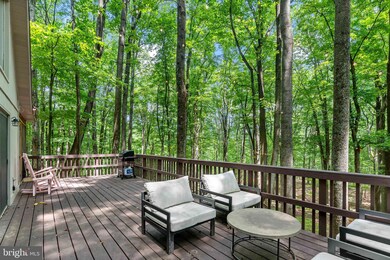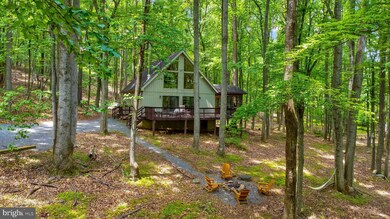
114 Limestone Ln Berkeley Springs, WV 25411
Estimated payment $2,201/month
Highlights
- 5.17 Acre Lot
- Deck
- Furnished
- Chalet
- Main Floor Bedroom
- Upgraded Countertops
About This Home
Tranquility at its finest! At the end of a quiet lane, sits this serene 3 bedroom home on over 5 private wooded acres. Currently ran as a successful AirBNB, full time living will feel like a vacation every day. Most contents convey, giving the home a magazine appearance and spa like retreat feel--- the only thing you need to bring are your personal belongings. The main floor spreads LVP throughout the open concept of kitchen, dining, and living area. With doors on 3 sides of the home, nature awaits at nearly every step. From the dining area, you can access a cozy covered screened porch to utilize in almost any weather. From there or sliding doors from the living room, you can access the expansive open deck that stretches the full length of the front of the house. The main floor houses the full bath, centrally located between all living areas. Downstairs in the right bedroom, there is a full size nearly new stacked washer and dryer that also conveys! Upstairs in the loft is the largest of the 3 bedrooms, with an amazing view of the gorgeous woods through your vaulted window wall. With thousands of dollars worth of fabulous furniture, decor, and home items conveying at no additional cost, you will be set to walk in to your new home with no stress!!!
Home Details
Home Type
- Single Family
Est. Annual Taxes
- $2,287
Year Built
- Built in 1988 | Remodeled in 2022
Lot Details
- 5.17 Acre Lot
- Property is zoned 101
HOA Fees
- $21 Monthly HOA Fees
Home Design
- Chalet
- Stick Built Home
Interior Spaces
- 1,238 Sq Ft Home
- Property has 1.5 Levels
- Furnished
- Ceiling Fan
- Living Room
- Dining Room
- Open Floorplan
- Screened Porch
- Carpet
- Crawl Space
Kitchen
- Stove
- Dishwasher
- Stainless Steel Appliances
- Upgraded Countertops
Bedrooms and Bathrooms
- 1 Full Bathroom
- <<tubWithShowerToken>>
Laundry
- Laundry on main level
- Front Loading Dryer
- Front Loading Washer
Parking
- Private Parking
- Gravel Driveway
Accessible Home Design
- More Than Two Accessible Exits
Outdoor Features
- Deck
- Screened Patio
Utilities
- Central Air
- Heat Pump System
- Well
- Electric Water Heater
- On Site Septic
Community Details
- Rock Gap Woods Subdivision
Listing and Financial Details
- Tax Lot 19
- Assessor Parcel Number 06 9000100300000
Map
Home Values in the Area
Average Home Value in this Area
Tax History
| Year | Tax Paid | Tax Assessment Tax Assessment Total Assessment is a certain percentage of the fair market value that is determined by local assessors to be the total taxable value of land and additions on the property. | Land | Improvement |
|---|---|---|---|---|
| 2024 | $2,287 | $114,300 | $32,040 | $82,260 |
| 2023 | $849 | $84,840 | $32,040 | $52,800 |
| 2022 | $842 | $84,180 | $32,040 | $52,140 |
| 2021 | $824 | $82,320 | $32,040 | $50,280 |
| 2020 | $786 | $78,540 | $32,040 | $46,500 |
| 2019 | $782 | $78,120 | $32,040 | $46,080 |
| 2018 | $767 | $76,620 | $32,040 | $44,580 |
| 2017 | $830 | $82,980 | $32,040 | $50,940 |
| 2016 | $830 | $82,980 | $32,040 | $50,940 |
| 2015 | $803 | $80,280 | $26,940 | $53,340 |
| 2014 | $788 | $78,720 | $29,460 | $49,260 |
Property History
| Date | Event | Price | Change | Sq Ft Price |
|---|---|---|---|---|
| 06/06/2025 06/06/25 | For Sale | $359,000 | +14.0% | $290 / Sq Ft |
| 11/04/2022 11/04/22 | Sold | $315,000 | -7.1% | $297 / Sq Ft |
| 09/20/2022 09/20/22 | Pending | -- | -- | -- |
| 09/03/2022 09/03/22 | Price Changed | $339,000 | -5.6% | $320 / Sq Ft |
| 08/25/2022 08/25/22 | For Sale | $359,000 | +96.7% | $338 / Sq Ft |
| 06/17/2022 06/17/22 | Sold | $182,495 | +7.4% | $172 / Sq Ft |
| 05/09/2022 05/09/22 | Pending | -- | -- | -- |
| 05/05/2022 05/05/22 | For Sale | $169,900 | -- | $160 / Sq Ft |
Purchase History
| Date | Type | Sale Price | Title Company |
|---|---|---|---|
| Interfamily Deed Transfer | -- | -- |
Similar Homes in Berkeley Springs, WV
Source: Bright MLS
MLS Number: WVMO2006068
APN: 06-9-00010030
- 60 Fieldstone Ln
- 1395 Rock Gap Rd
- 72 Parkside Terrace
- 70 Parkside Terrace
- 114 Willie Mayes Ct
- 97 Bayonet Ct
- 17 Apple Orchard Trail
- 200 Wagon Trail
- 1181 Apple Orchard Cir
- 0 Kessel Rd Unit WVMO2005740
- Tract 5 Kessel Rd
- 979, Tract 4 Kessel Rd
- 123 Hank Aaron Rd
- 1365 Boulder Spring Trail
- LOT 3 Salmon Ln
- 356 Razor Back Rd
- 41 Sublime Way
- 13 Mountainside Dr
- 379 Wintergreen Way
- 108 Fleeces Den Ln
- 8 Chapman St Unit 1
- 156 Tower Cir Unit 4
- 703 S Washington St Unit 4
- 132 Briarwood Cir Unit 1
- 44 Radio Station Rd Unit 2A
- 117 Wilkes St Unit 5
- 268 Wilkes St Unit 8
- 268 Wilkes St Unit 11
- 270 N Washington St Unit C
- 292 N Washington St Unit 104
- 18 Thrower Rd
- 15427 Buck Valley Rd Unit 4
- 46 Dugan Ct
- 107 Dugan Ct
- 111 Dugan Ct
- 126 Trillium Ln
- 199 Rumbling Rock Rd
- 199 Rumbling Rock Rd Unit Townhome
- 377 Aylesbury Ln
- 515 Lakeview Dr
