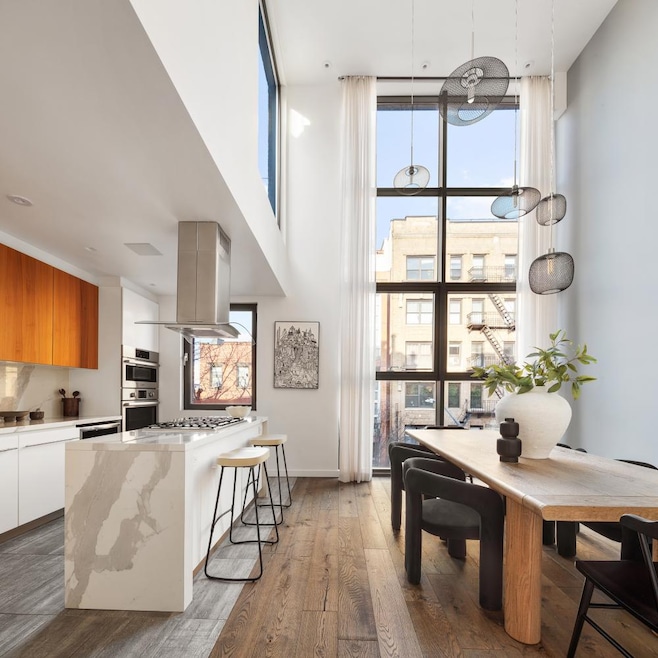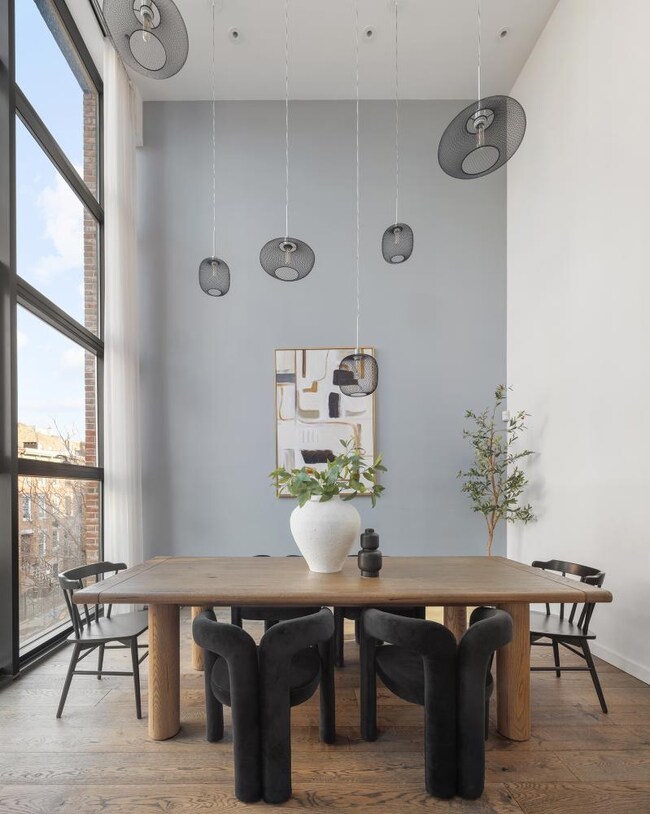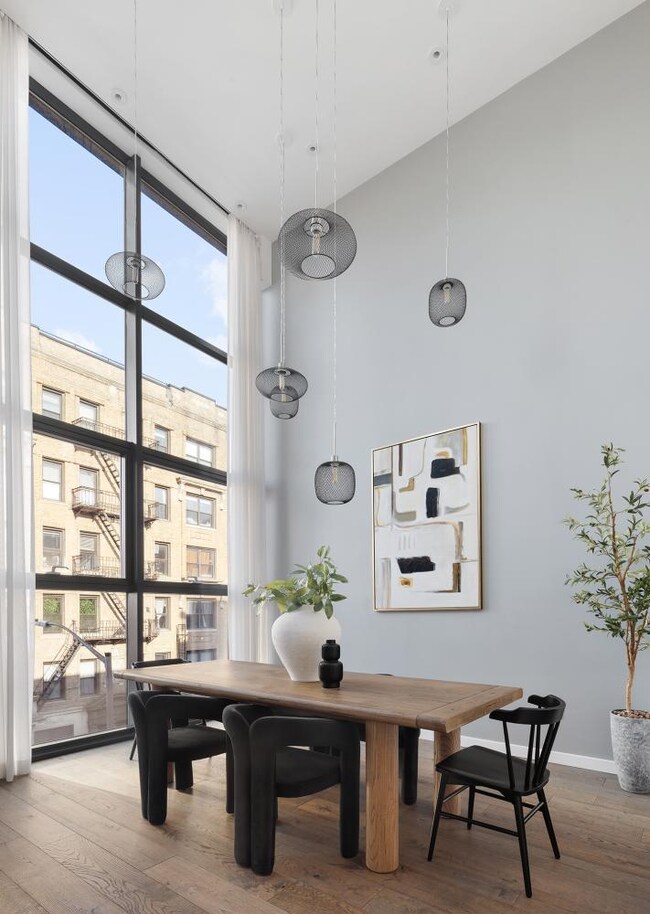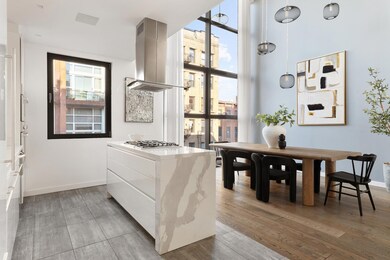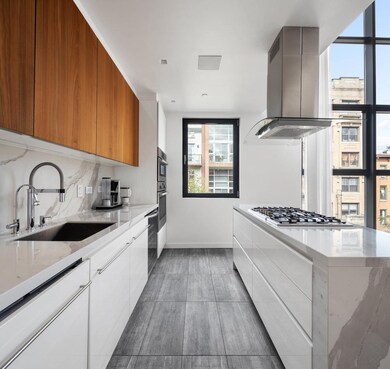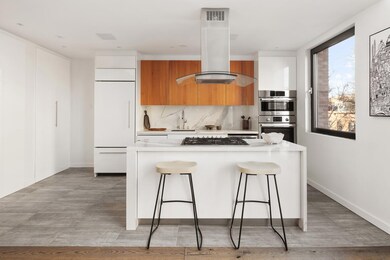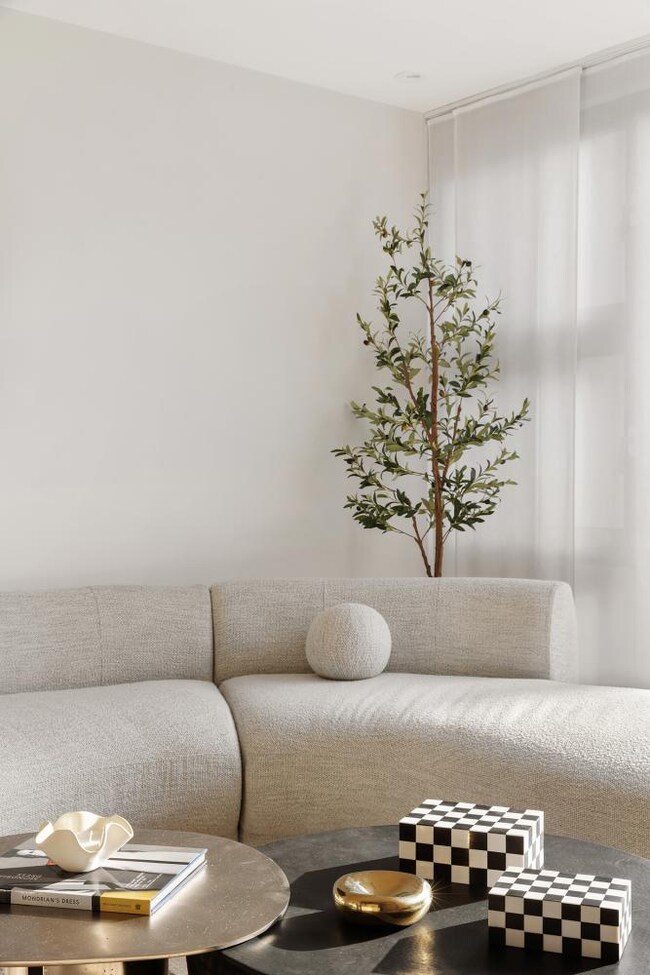
114 S 2nd St Unit PH Williamsburg,south , NY 11249
Williamsburg NeighborhoodEstimated payment $25,870/month
Highlights
- City View
- Terrace
- 2-minute walk to William Sheridan Playground
- Deck
- Balcony
About This Home
114 South 2nd St is an intimate condominium comprised of only two homes. The penthouse is a vast triplex, over 2,000 sq ft of interiors, which comprises 3 floors of interior living (the top 3 floors of the building), plus over 800 sq ft across multiple private outdoor space including the massive private rooftop terrace. Set beneath a charming brick facade, beholding modern renovated finishes, this home offers townhouse-feel living, in the heart of highly desirable Williamsburg.
Kitchen finishes include custom-made Italian cabinetry, Caesarstone countertops, Miele, Bosch and Sub-Zero appliances. The home features 6-inch oak hardwood heated floors, dimmable trimless recessed lighting, surround sound systems, and central air. The roof terrace, where you may create your own rooftop garden, enjoying sunny spring gardening days, summer cookouts, or fall sunsets in crisp air a cozy blanket. Perfect for memories with family, friends, or your own private enjoyment, this space becomes an extension of your home.
The first level of the home offers two large, north-facing, bedrooms, and a large full bathroom.
Anchored by a stunning mahogany staircase, up to the next level, you'll find the stunning eat-in kitchen with large breakfast bar, a large walk-in pantry, a 15" wall of windows set behind, space for an entertainer's dining table, and a spacious south-facing living room, with the convenience of a powder room.
Upstairs, the 3rd level is a full-floor primary suite with massive ensuite bathroom, large closet, and a quaint private terrace.
Finally on the crown of the home, the approximately 780 sq ft private roof terrace awaits.
Centrally located within the vibrant Williamsburg, this home is in the center of it all. Nearby attractions include Domino Park, Nitehawk Cinemas, Smorgasburg, as well as home to a plethora of local cafes, fine dining, galleries, and rooftop gardens. The nearby ferry, and L train, can transport you to Manhattan in one stop.
Open House Schedule
-
Sunday, July 20, 202511:00 am to 12:00 pm7/20/2025 11:00:00 AM +00:007/20/2025 12:00:00 PM +00:00Add to Calendar
Property Details
Home Type
- Condominium
Year Built
- Built in 1910
HOA Fees
- $1,116 Monthly HOA Fees
Interior Spaces
- 1,951 Sq Ft Home
- 4-Story Property
- City Views
Bedrooms and Bathrooms
- 3 Bedrooms
Laundry
- Laundry in unit
- Washer Hookup
Outdoor Features
- Balcony
- Deck
- Terrace
Utilities
- No Cooling
Community Details
- 2 Units
- Williamsburg,South Subdivision
Listing and Financial Details
- Legal Lot and Block 1402 / 01824
Map
Home Values in the Area
Average Home Value in this Area
Property History
| Date | Event | Price | Change | Sq Ft Price |
|---|---|---|---|---|
| 06/11/2025 06/11/25 | Price Changed | $3,795,000 | 0.0% | $1,945 / Sq Ft |
| 05/14/2025 05/14/25 | Price Changed | $16,800 | -13.8% | $9 / Sq Ft |
| 04/09/2025 04/09/25 | Price Changed | $19,500 | -2.5% | $10 / Sq Ft |
| 04/08/2025 04/08/25 | For Rent | $20,000 | 0.0% | -- |
| 01/09/2025 01/09/25 | For Sale | $3,999,000 | -- | $2,050 / Sq Ft |
Similar Homes in the area
Source: Real Estate Board of New York (REBNY)
MLS Number: RLS11028172
- 111 S 3rd St Unit 1-A
- 111 S 3rd St Unit 3F
- 276 Berry St
- 342 Bedford Ave Unit 4C
- 94 S 1st St
- 71 E 3rd St Unit 11
- 265 Berry St
- 101 S 4th St Unit 2
- 105 S 4th St
- 141 E 3rd St Unit 3H
- 141 E 3rd St Unit 3I
- 141 E 3rd St Unit 3A
- 141 E 3rd St Unit 6 B
- 141 E 3rd St Unit 7 A
- 149 Grand St Unit 2
- 64 E 3rd St Unit 2
- 154 S 3rd St Unit 24
- 153 S 4th St Unit 5
- 338 Berry St Unit 2G
- 142 N 1st St Unit 1-A
- 103 E 2nd St Unit 15
- 111 S 3rd St Unit 5F
- 128 S 1st St Unit FL3-ID968
- 339 Bedford Ave Unit 23
- 362 Bedford Ave Unit 1
- 216 Grand St Unit 4
- 216 Grand St Unit 1
- 171 N 1st St Unit 22-b
- 41 S 5th St Unit 9
- 202 S 2nd St Unit 35
- 66 S 6th St Unit 1
- 349 Kent Ave Unit 2A
- 250 Bedford Ave Unit 157-402
- 250 Bedford Ave Unit 308
- 161 N 4th St Unit 2D
- 161 N 4th St Unit 2B
- 241 Bedford Ave
