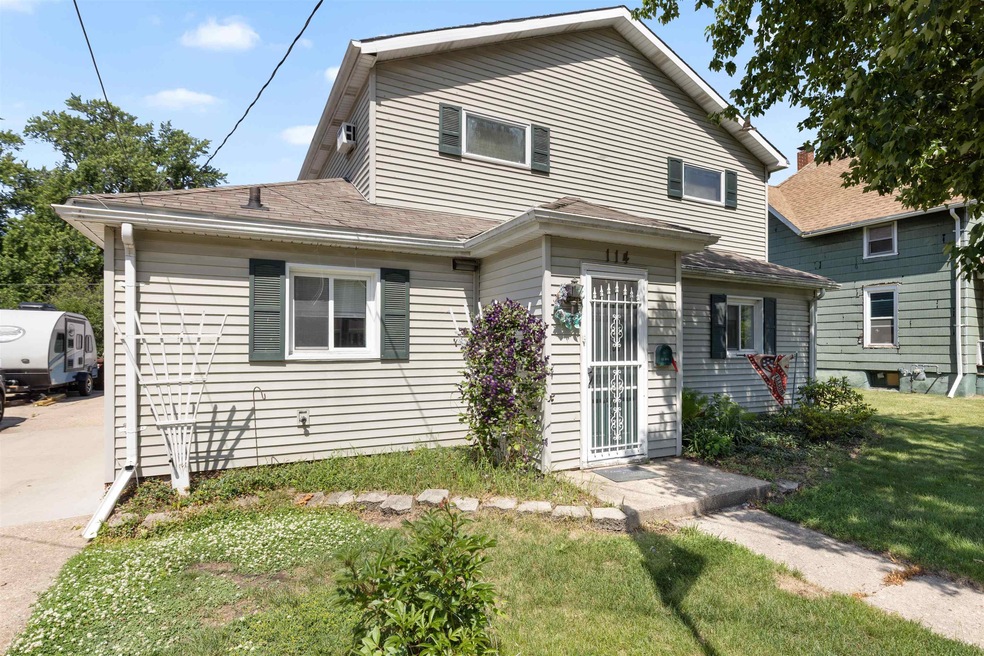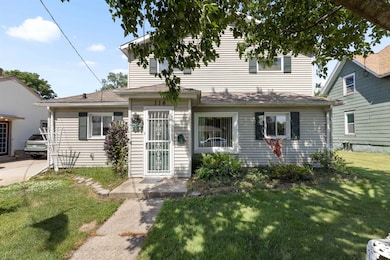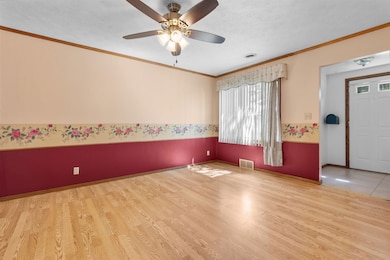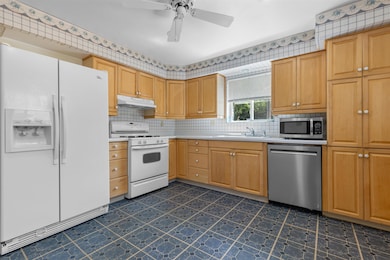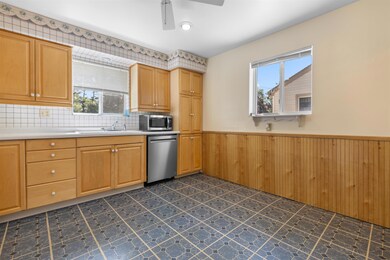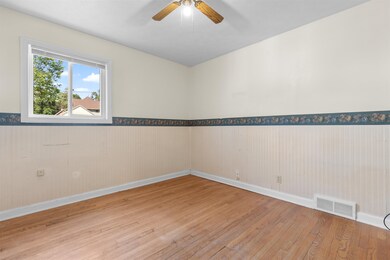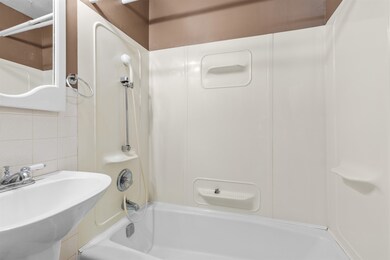
114 S Adams St South Beloit, IL 61080
Estimated payment $1,061/month
Highlights
- Fenced Yard
- Water Softener
- Ceiling Fan
- Forced Air Heating and Cooling System
About This Home
Discover practical space and everyday convenience in this well-maintained 4-bedroom, 3-bath home just minutes from the baseball Stadium and vibrant downtown Beloit. A classic exterior with low-maintenance vinyl siding opens to a functional floor plan featuring a generous living area, an eat-in kitchen ready for your personal touch, and a main-level bedroom and full bath ideal for guests or a home office. Upstairs, two additional bedrooms share a full baths, offering comfortable accommodations for household members or visitors. Outside, enjoy a fully fenced yard—great for gardening, pets, or outdoor gatherings—and a two-car detached garage providing secure parking plus extra storage. With solid mechanicals in place and major systems already cared for, this property delivers reliable value today and the flexibility to update at your own pace tomorrow. Whether you’re seeking quick access to downtown amenities, commuter routes, or weekend ballgames, this address checks the boxes for location, space, and potential.
Home Details
Home Type
- Single Family
Est. Annual Taxes
- $2,373
Year Built
- Built in 1952
Lot Details
- 6,534 Sq Ft Lot
- Fenced Yard
Home Design
- Shingle Roof
- Vinyl Siding
Interior Spaces
- 2-Story Property
- Ceiling Fan
Kitchen
- Stove
- Gas Range
- Microwave
- Dishwasher
- Disposal
Bedrooms and Bathrooms
- 4 Bedrooms
Laundry
- Laundry on main level
- Dryer
- Washer
Parking
- 2 Car Garage
- Garage Door Opener
- Driveway
Schools
- Riverview Elementary School
- South Beloit Jr High Middle School
- South Beloit Sr High School
Utilities
- Forced Air Heating and Cooling System
- Heating System Uses Natural Gas
- Gas Water Heater
- Water Softener
Listing and Financial Details
- Home warranty included in the sale of the property
Map
Home Values in the Area
Average Home Value in this Area
Tax History
| Year | Tax Paid | Tax Assessment Tax Assessment Total Assessment is a certain percentage of the fair market value that is determined by local assessors to be the total taxable value of land and additions on the property. | Land | Improvement |
|---|---|---|---|---|
| 2023 | $1,813 | $32,867 | $2,137 | $30,730 |
| 2022 | $1,646 | $30,026 | $1,952 | $28,074 |
| 2021 | $1,528 | $28,099 | $1,827 | $26,272 |
| 2020 | $1,466 | $27,207 | $1,769 | $25,438 |
| 2019 | $1,430 | $26,208 | $1,704 | $24,504 |
| 2018 | $932 | $24,979 | $1,624 | $23,355 |
| 2017 | $1,324 | $23,943 | $1,557 | $22,386 |
| 2016 | $1,266 | $23,158 | $1,506 | $21,652 |
| 2015 | $1,233 | $22,629 | $1,472 | $21,157 |
| 2014 | $663 | $22,629 | $1,472 | $21,157 |
Property History
| Date | Event | Price | Change | Sq Ft Price |
|---|---|---|---|---|
| 06/24/2025 06/24/25 | Pending | -- | -- | -- |
| 06/22/2025 06/22/25 | For Sale | $162,500 | -- | $93 / Sq Ft |
Similar Homes in the area
Source: NorthWest Illinois Alliance of REALTORS®
MLS Number: 202503411
APN: 04-06-251-015
- 741 Vernon Ave
- 716 Vernon Ave
- 115 Moore St
- 215 S Moore St
- 1139 Euclid Ave
- 216 Bluff St
- 1148 W Grand Ave
- 666 S Bluff #818 St
- 1503 Saint Lawrence Ave
- 623 Gaston Dr
- 127 S Blackhawk Blvd
- 852 8th St
- 717 Portland Ave
- 939 11th St
- 829 Blackhawk Blvd
- 944 9th St
- 958 Elm St
- 540 Eastern Ave
- 1225 Merrill St
- 2102 Forest Ave
