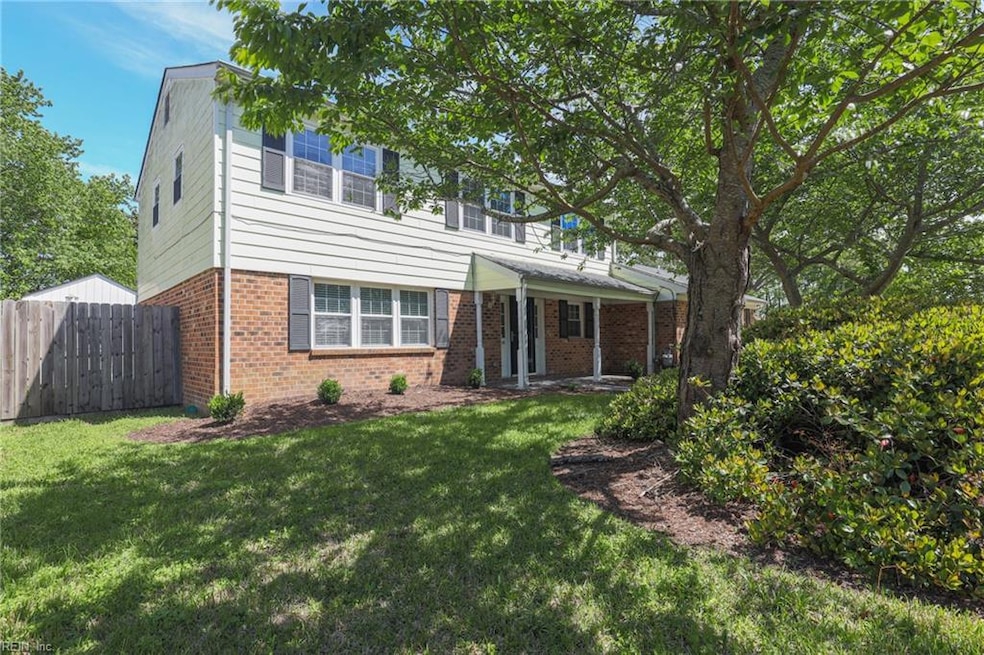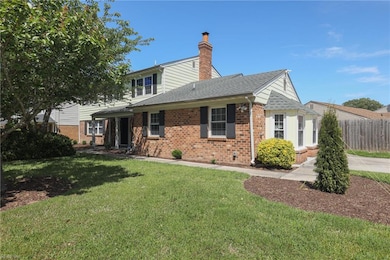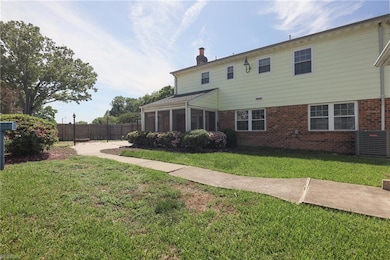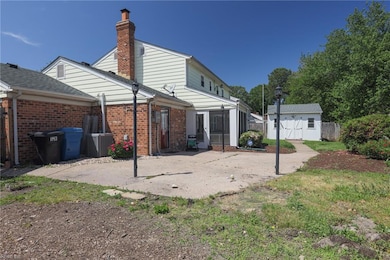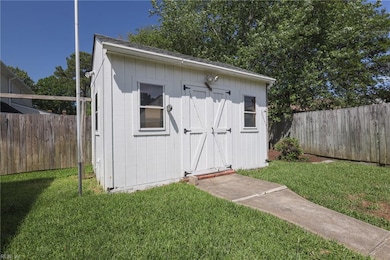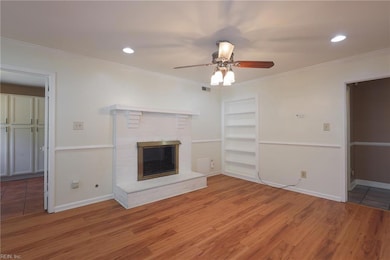
1140 Birnam Woods Dr Virginia Beach, VA 23464
Estimated payment $3,009/month
Highlights
- City Lights View
- Traditional Architecture
- Main Floor Primary Bedroom
- Kempsville Elementary School Rated A-
- Wood Flooring
- Attic
About This Home
REDUCED 10K PLUS 10K Decorator allowance or Closing Cost Assistance. Sweet 5 BR, 3.5 BA in Kempsville. Twin primaries, 1 up 1 down. 3 more BR's up. Downstairs primary is a well converted 2 car garage with twin bay windows; offers in-law suite possibilities. Large living room room can be closed off with French doors; there is a dining room and a great room with FP open to the kitchen (w/island). Sliding doors open to a small 3 season sunroom. Out back you'll find a nice fenced yard, workshop w/power (conveys (as-is) and a firepit for cool evenings. Easy access to shopping, schools, and I64. Very central Southside location. Assumable VA loan at 3.25% IR; would need substitution and release, assumption info as per seller.
Home Details
Home Type
- Single Family
Est. Annual Taxes
- $4,304
Year Built
- Built in 1978
Lot Details
- 10,019 Sq Ft Lot
- Lot Dimensions are 92x78x118x108
- Cul-De-Sac
- Privacy Fence
- Wood Fence
- Back Yard Fenced
- Property is zoned R75
Home Design
- Traditional Architecture
- Brick Exterior Construction
- Slab Foundation
- Asphalt Shingled Roof
- Aluminum Siding
Interior Spaces
- 2,587 Sq Ft Home
- 2-Story Property
- Ceiling Fan
- Gas Fireplace
- Window Treatments
- Sun or Florida Room
- Utility Room
- City Lights Views
- Scuttle Attic Hole
Kitchen
- Breakfast Area or Nook
- Electric Range
- Dishwasher
- Disposal
Flooring
- Wood
- Carpet
- Ceramic Tile
Bedrooms and Bathrooms
- 5 Bedrooms
- Primary Bedroom on Main
- En-Suite Primary Bedroom
- In-Law or Guest Suite
Laundry
- Laundry on main level
- Dryer
- Washer
Parking
- Garage
- Converted Garage
- Driveway
- On-Street Parking
Schools
- Kempsville Elementary School
- Kempsville Middle School
- Tallwood High School
Utilities
- Forced Air Heating System
- Heat Pump System
- Heating System Uses Natural Gas
- Well
- Electric Water Heater
- Cable TV Available
Additional Features
- Level Entry For Accessibility
- Patio
Community Details
- No Home Owners Association
- Birnam Woods Subdivision
Map
Home Values in the Area
Average Home Value in this Area
Tax History
| Year | Tax Paid | Tax Assessment Tax Assessment Total Assessment is a certain percentage of the fair market value that is determined by local assessors to be the total taxable value of land and additions on the property. | Land | Improvement |
|---|---|---|---|---|
| 2024 | $4,304 | $443,700 | $152,000 | $291,700 |
| 2023 | $4,112 | $415,400 | $135,000 | $280,400 |
| 2022 | $3,806 | $384,400 | $120,000 | $264,400 |
| 2021 | $3,399 | $343,300 | $95,000 | $248,300 |
| 2020 | $2,795 | $274,700 | $90,000 | $184,700 |
| 2019 | $2,731 | $260,200 | $90,000 | $170,200 |
| 2018 | $2,609 | $260,200 | $90,000 | $170,200 |
| 2017 | $2,607 | $260,000 | $90,000 | $170,000 |
| 2016 | $2,526 | $255,200 | $90,000 | $165,200 |
| 2015 | $2,449 | $247,400 | $90,000 | $157,400 |
| 2014 | $2,356 | $257,800 | $104,300 | $153,500 |
Property History
| Date | Event | Price | Change | Sq Ft Price |
|---|---|---|---|---|
| 07/02/2025 07/02/25 | Price Changed | $479,900 | -2.0% | $186 / Sq Ft |
| 05/01/2025 05/01/25 | For Sale | $489,900 | -- | $189 / Sq Ft |
Purchase History
| Date | Type | Sale Price | Title Company |
|---|---|---|---|
| Bargain Sale Deed | $350,000 | Fidelity National Ttl Ins Co |
Mortgage History
| Date | Status | Loan Amount | Loan Type |
|---|---|---|---|
| Open | $362,600 | VA | |
| Previous Owner | $274,195 | Credit Line Revolving | |
| Previous Owner | $150,000 | Credit Line Revolving | |
| Previous Owner | $50,000 | Stand Alone Refi Refinance Of Original Loan |
Similar Homes in Virginia Beach, VA
Source: Real Estate Information Network (REIN)
MLS Number: 10580904
APN: 1466-20-9582
- 5413 Menteith Ct
- 1220 Kempsville Rd
- 5317 Chabot Way
- 1020 Goldleaf Ct
- 5465 Indian River Rd
- 965 Thompson Way
- 1216 Olive Rd
- 1328 Lake James Dr
- 5568 Indian River Rd
- 5332 Chatham Hall Dr
- 5384 Glenville Cir
- 5177 Langston Rd
- 1328 Burlington Rd
- 5496 Glenville Cir
- 1333 Church St
- 1513 Pebblebrook Way
- 5113 Stratford Chase Dr
- 1519 Brendle Ct
- 5113 Long Meadow Place
- 5672 Shinfield Dr
- 1044 Chatmoss Dr
- 5505 Oxford Trace Way
- 1749 Lacrosse Dr
- 1476 Lake James Dr
- 5617 Gates Landing Rd
- 1601 Hiawatha Dr
- 1132 Cresthaven Ln
- 1421 Deerpond Ln
- 5349 Achilles Dr
- 1545 Lakeport Ct
- 1409 Olivewood Ct
- 5200 Sorrel Ct
- 1654 Jameson Dr
- 1669 MacGregory St
- 5001 Bellamy Manor Dr
- 5768 Albright Dr
- 1811 Pope St
- 5445 Peggy Cir
- 5218 Stockton Dr
- 1012 Riviera Dr
