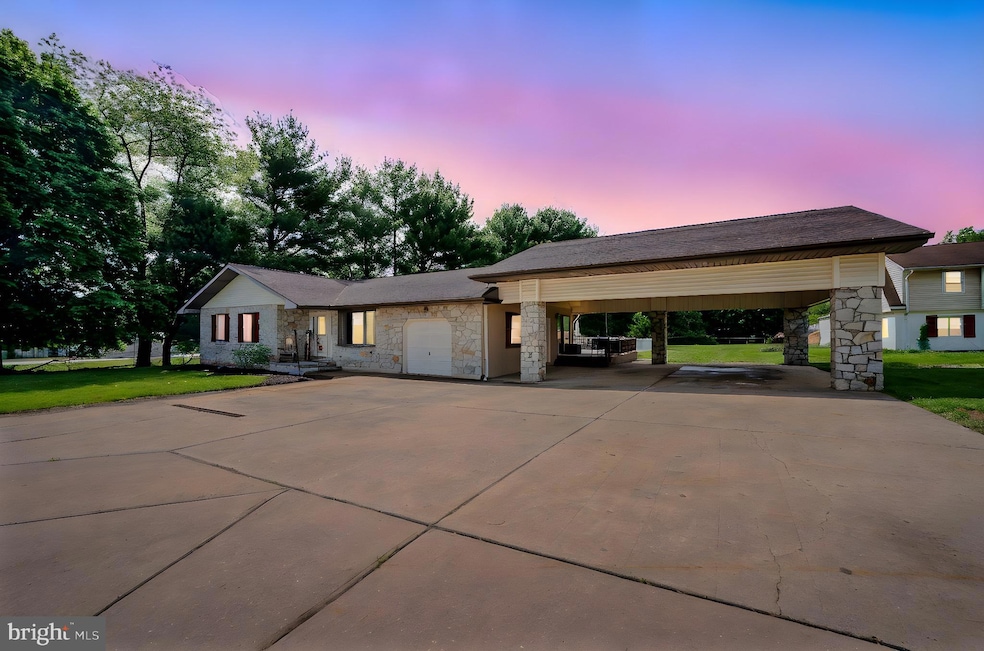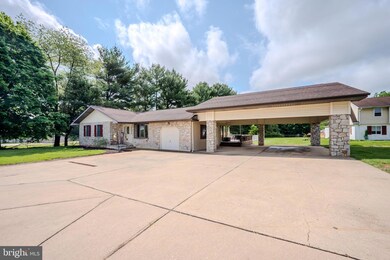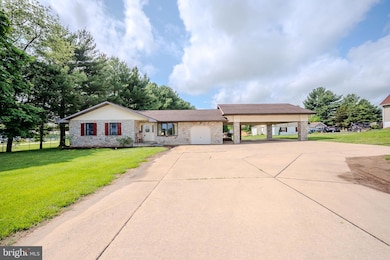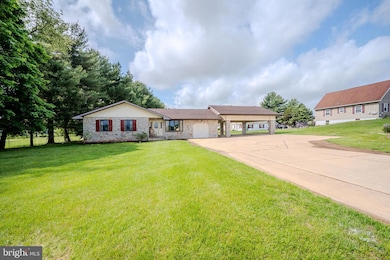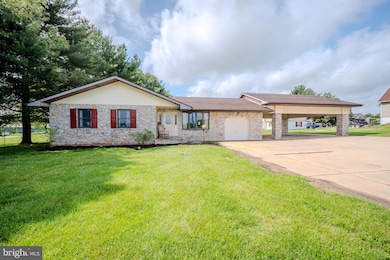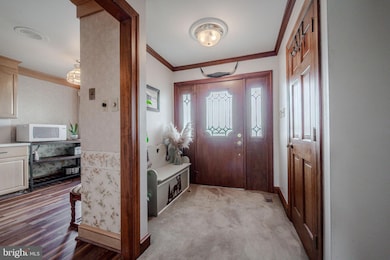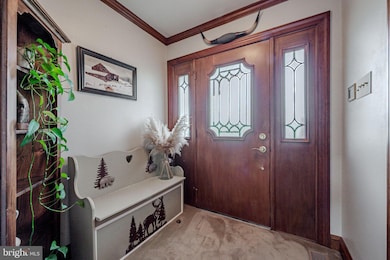
1140 Governor Lea Rd Bear, DE 19701
Kirkwood NeighborhoodEstimated payment $2,841/month
Highlights
- Additional Residence on Property
- Cabana
- No HOA
- Second Kitchen
- Rambler Architecture
- Butlers Pantry
About This Home
Welcome to this beautifully updated ranch home offering versatile living with NO HOA restrictions, perfect for entrepreneurs, general contractors, or anyone seeking freedom from development rules. Situated on nearly one acre, this property provides space, privacy, and endless potential.
Featuring total 3bedrooms, 2 bedrooms on main level and 1 bedroom in lower level and 3 1/2 bathrooms, the home boasts an open floor plan, an inviting foyer with a newer front door, leads to the open living and dining rooms and separate family room, with multiple sliders and wonderful views to the expansive deck overlooking the magnificent in-ground pool with massive concrete patio, and pool house with full bath, storage and gathering room. Enjoy coffee or read favorite book in Sunroom/mudroom filled with natural light. Large eat-in kitchen features, updated laminate floor, a newer stainless steel gas stove, new faucet, pendant light, plenty of cabinets, corian countertops and bay windows. The hallway bath includes a newly installed vanity.
The finished basement offers a true in-law suite with its own private entrance—ideal for multi-generational living or rental possibilities. Outside, enjoy the in-ground pool, a pool house with a full kitchen, a large deck, and a fully fenced yard, creating your own personal oasis.
Parking is abundant with a 1-car garage, oversized driveway, and a carport—great for work trucks, trailers, or guests. The roof and HVAC were both replaced in 2016-2017, adding peace of mind.
A rare find in a non-development setting, this home combines comfort, flexibility, and room to grow. Don’t miss this opportunity!
Home Details
Home Type
- Single Family
Est. Annual Taxes
- $3,175
Year Built
- Built in 1989
Lot Details
- 0.84 Acre Lot
- Lot Dimensions are 122.90 x 351.80
- Property is Fully Fenced
- Back, Front, and Side Yard
- Property is zoned NC21
Parking
- 1 Car Attached Garage
- 4 Driveway Spaces
- 3 Attached Carport Spaces
- Front Facing Garage
Home Design
- Rambler Architecture
- Block Foundation
- Pitched Roof
- Shingle Roof
- Stone Siding
- Stucco
Interior Spaces
- Property has 1 Level
- Ceiling Fan
- Double Pane Windows
- Casement Windows
- Family Room
- Living Room
- Dining Room
- Storm Windows
Kitchen
- Second Kitchen
- Eat-In Kitchen
- Butlers Pantry
Flooring
- Carpet
- Laminate
- Ceramic Tile
Bedrooms and Bathrooms
- En-Suite Primary Bedroom
- In-Law or Guest Suite
Finished Basement
- Basement Fills Entire Space Under The House
- Exterior Basement Entry
- Laundry in Basement
Pool
- Cabana
- In Ground Pool
- Pool Equipment Shed
Schools
- Kathleen H. Wilbur Elementary School
- Gunning Bedford Middle School
- William Penn High School
Utilities
- Central Heating and Cooling System
- Propane
- Electric Water Heater
Additional Features
- Energy-Efficient Windows
- Outbuilding
- Additional Residence on Property
Community Details
- No Home Owners Association
Listing and Financial Details
- Tax Lot 035
- Assessor Parcel Number 12-002.00-035
Map
Home Values in the Area
Average Home Value in this Area
Tax History
| Year | Tax Paid | Tax Assessment Tax Assessment Total Assessment is a certain percentage of the fair market value that is determined by local assessors to be the total taxable value of land and additions on the property. | Land | Improvement |
|---|---|---|---|---|
| 2024 | $3,175 | $95,200 | $10,100 | $85,100 |
| 2023 | $2,878 | $95,200 | $10,100 | $85,100 |
| 2022 | $3,018 | $95,200 | $10,100 | $85,100 |
| 2021 | $2,353 | $95,200 | $10,100 | $85,100 |
| 2020 | $2,374 | $95,200 | $10,100 | $85,100 |
| 2019 | $2,749 | $95,200 | $10,100 | $85,100 |
| 2018 | $299 | $95,200 | $10,100 | $85,100 |
| 2017 | $1,984 | $95,200 | $10,100 | $85,100 |
| 2016 | $1,984 | $95,200 | $10,100 | $85,100 |
| 2015 | $1,985 | $95,200 | $10,100 | $85,100 |
| 2014 | $1,986 | $95,200 | $10,100 | $85,100 |
Property History
| Date | Event | Price | Change | Sq Ft Price |
|---|---|---|---|---|
| 07/05/2025 07/05/25 | Price Changed | $465,000 | -5.1% | $125 / Sq Ft |
| 05/23/2025 05/23/25 | Price Changed | $489,900 | -1.8% | $132 / Sq Ft |
| 05/09/2025 05/09/25 | For Sale | $499,000 | -- | $134 / Sq Ft |
Purchase History
| Date | Type | Sale Price | Title Company |
|---|---|---|---|
| Deed | -- | Security Ttl Guarantee Corp | |
| Interfamily Deed Transfer | -- | None Available |
Mortgage History
| Date | Status | Loan Amount | Loan Type |
|---|---|---|---|
| Open | $105,100 | Credit Line Revolving | |
| Previous Owner | $339,500 | New Conventional | |
| Previous Owner | $40,000 | Unknown | |
| Previous Owner | $100,000 | No Value Available |
Similar Homes in the area
Source: Bright MLS
MLS Number: DENC2081172
APN: 12-002.00-035
- 1247 Red Lion Rd
- 113 Emerald Ridge Dr
- 103 Smiths Ln
- 113 Garwood Dr
- 1500 Bear Corbitt Rd
- 120 Wynnefield Rd
- 677 Old Porter Rd
- 18 Regal Ct
- 121 Wynnefield Rd
- 129 Kingston Dr
- 250 Rushes Dr
- 190 Wynnefield Rd
- 233 Romeo Dr
- 229 Romeo Dr
- 2145 Meredith Way Unit 676
- 121 Willow Oak Blvd
- 201 Colonial Downs Ct Unit 2101
- 201 Colonial Downs Ct Unit 2201
- 201 Colonial Downs Ct Unit 2304
- 201 Colonial Downs Ct Unit 2303
- 106 Sirius Dr
- 1 Kennedy Cir
- 101 Colonial Downs Ct Unit 1102
- 10 James Ct
- 50 Turnberry Ct
- 187 Auckland Dr
- 121 Carlotta Dr
- 218 Remi Dr
- 270 Brandywine Dr
- 1502 S Dupont Hwy
- 2 Plover Cir
- 2102 Ashkirk Dr
- 9 Wellington Dr
- 104 Sandburg Place
- 49 Willow Place
- 13 Denny Cir
- 43 Lisa Dr
- 36 Birchgrove Rd
- 9000 Rembrandt Cir
- 219 Fieldstone Ln
