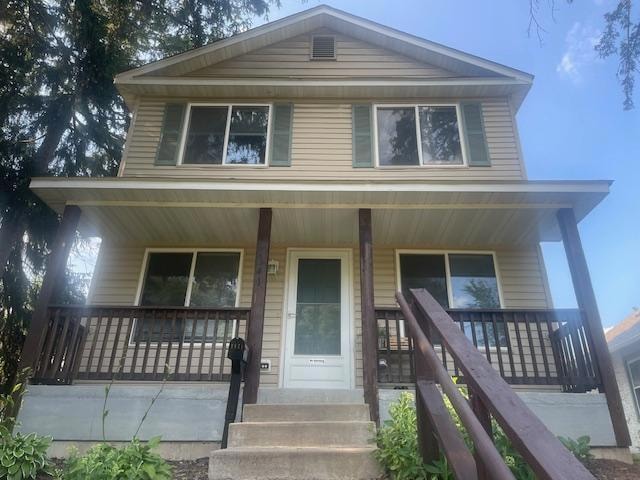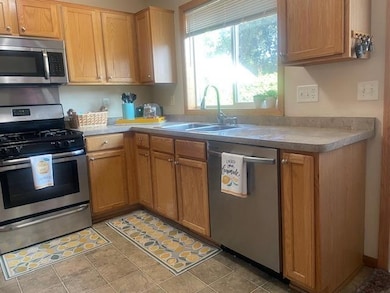
1141 5th St E Saint Paul, MN 55106
Dayton's Bluff NeighborhoodEstimated payment $2,153/month
Total Views
3,501
3
Beds
2.5
Baths
1,860
Sq Ft
$175
Price per Sq Ft
Highlights
- No HOA
- The kitchen features windows
- Forced Air Heating and Cooling System
- Stainless Steel Appliances
- Front Porch
- Combination Dining and Living Room
About This Home
SELLER RELOCATION OPPORTUNITY GIVES YOU THE POSSIBILITY TO OWN A 25 YEAR OLD HOME IN 100 YEAR OLD NEIGHBORHOOD (DAYTON BLUFF) THIS NEWER 2 STORY HOME BUILT IN 2002 IS SOLIDLY BUILT WITH POURED CONCRETE FOUNDATION, FINISHED BASEMENT WITH EGRESS WINDOW, MAINTENANCE FREE EXTERIOR, NATURAL WOODWORK & WOOD FLOORS. FEATURES 3 BEDROOMS AND LAUNDRY ON THE 2ND FLOOR
Home Details
Home Type
- Single Family
Est. Annual Taxes
- $4,294
Year Built
- Built in 2002
Lot Details
- 4,920 Sq Ft Lot
- Lot Dimensions are 40x123
- Partially Fenced Property
- Wood Fence
- Chain Link Fence
Parking
- 2 Car Garage
- Garage Door Opener
Home Design
- Pitched Roof
Interior Spaces
- 2-Story Property
- Family Room
- Combination Dining and Living Room
Kitchen
- Range
- Microwave
- Dishwasher
- Stainless Steel Appliances
- Disposal
- The kitchen features windows
Bedrooms and Bathrooms
- 3 Bedrooms
Laundry
- Dryer
- Washer
Finished Basement
- Basement Fills Entire Space Under The House
- Basement Window Egress
Utilities
- Forced Air Heating and Cooling System
- 100 Amp Service
Additional Features
- Air Exchanger
- Front Porch
Community Details
- No Home Owners Association
- A Gotzians Re Of Sigels Add Subdivision
Listing and Financial Details
- Assessor Parcel Number 332922120184
Map
Create a Home Valuation Report for This Property
The Home Valuation Report is an in-depth analysis detailing your home's value as well as a comparison with similar homes in the area
Home Values in the Area
Average Home Value in this Area
Tax History
| Year | Tax Paid | Tax Assessment Tax Assessment Total Assessment is a certain percentage of the fair market value that is determined by local assessors to be the total taxable value of land and additions on the property. | Land | Improvement |
|---|---|---|---|---|
| 2025 | $4,294 | $303,600 | $23,500 | $280,100 |
| 2023 | $4,294 | $277,300 | $15,000 | $262,300 |
| 2022 | $4,386 | $311,400 | $15,100 | $296,300 |
| 2021 | $3,634 | $264,300 | $15,100 | $249,200 |
| 2020 | $3,712 | $224,900 | $15,100 | $209,800 |
| 2019 | $3,228 | $213,500 | $15,100 | $198,400 |
| 2018 | $3,190 | $198,400 | $15,100 | $183,300 |
| 2017 | $2,548 | $194,900 | $15,100 | $179,800 |
| 2016 | $2,366 | $0 | $0 | $0 |
| 2015 | $2,742 | $154,500 | $13,200 | $141,300 |
| 2014 | $2,678 | $0 | $0 | $0 |
Source: Public Records
Property History
| Date | Event | Price | Change | Sq Ft Price |
|---|---|---|---|---|
| 07/07/2025 07/07/25 | For Sale | $325,000 | -- | $175 / Sq Ft |
Source: NorthstarMLS
Purchase History
| Date | Type | Sale Price | Title Company |
|---|---|---|---|
| Deed | $290,000 | -- | |
| Warranty Deed | $290,000 | None Listed On Document | |
| Deed | $149,900 | -- | |
| Trustee Deed | $173,337 | None Available | |
| Warranty Deed | $203,900 | -- |
Source: Public Records
Mortgage History
| Date | Status | Loan Amount | Loan Type |
|---|---|---|---|
| Open | $261,000 | New Conventional | |
| Closed | $261,000 | Balloon | |
| Previous Owner | $170,250 | New Conventional | |
| Previous Owner | $147,184 | FHA | |
| Previous Owner | $143,557 | No Value Available |
Source: Public Records
Similar Homes in Saint Paul, MN
Source: NorthstarMLS
MLS Number: 6751664
APN: 33-29-22-12-0184
Nearby Homes
- 1123 6th St E
- 1104 5th St E
- 1125 Margaret St
- 560 Gotzian St
- 1196 Minnehaha Ave E
- 1091 Minnehaha Ave E
- 1056 3rd St E
- 1008 4th St E
- 1273 Margaret St
- 733 Earl St
- 990 Beech St
- 984 Fremont Ave
- 1200 Bush Ave
- 962 5th St E
- 1303 Fremont Ave
- 1271 Minnehaha Ave E
- 1002 Conway St
- 980 3rd St E
- 1184 Ross Ave
- 1076 Wilson Ave
- 1133 Beech St Unit 1
- 947 6th St E
- 914 6th St E Unit 1
- 1145 Hudson Rd
- 434-446 English St
- 1445 Minnehaha Ave E
- 1428 7th St E
- 731 4th St E Unit 2
- 234 Clermont St Unit 3
- 1348 Ames Ave
- 1470 York Ave
- 720 7th St E
- 360 Maria Ave Unit A
- 1064 Magnolia Ave E Unit 2
- 250-304 Birmingham St
- 196 Mounds Blvd Unit 196 Mounds
- 1571 7th St E
- 734 Sims Ave Unit 2
- 734 Sims Ave
- 1547 Sims Ave






