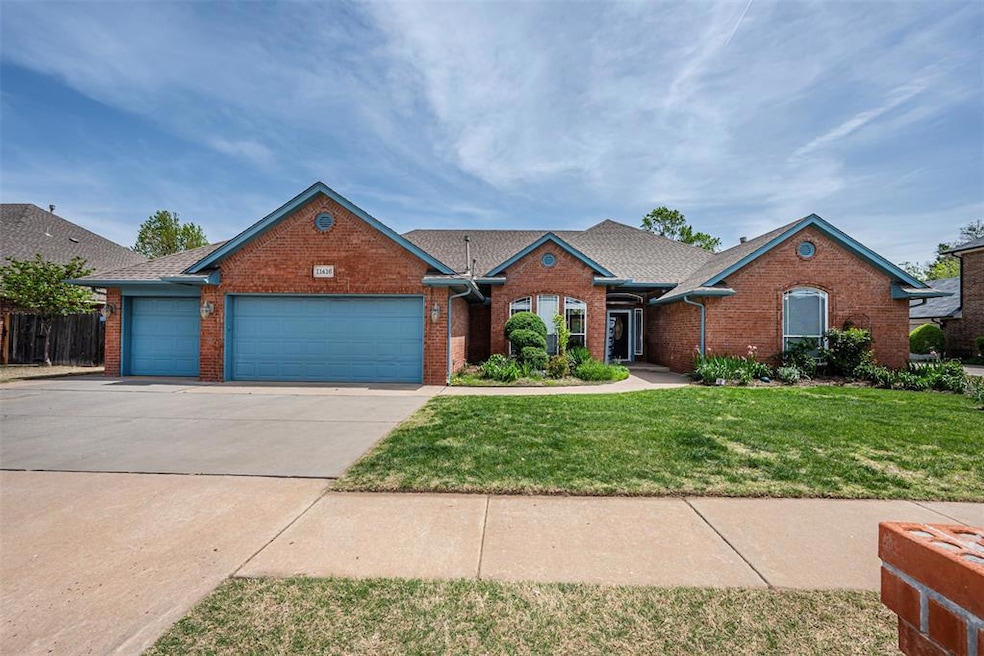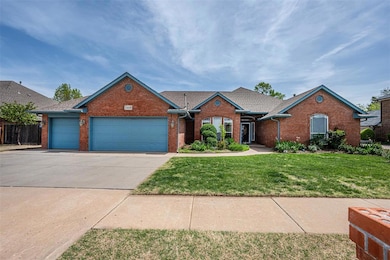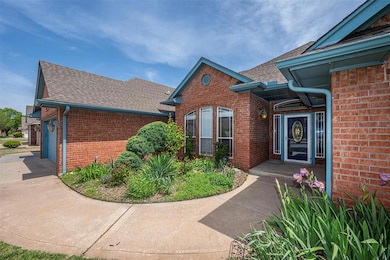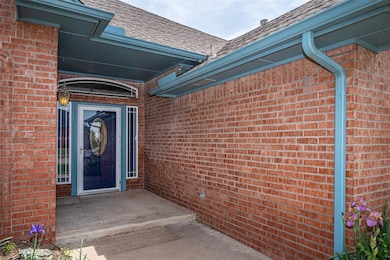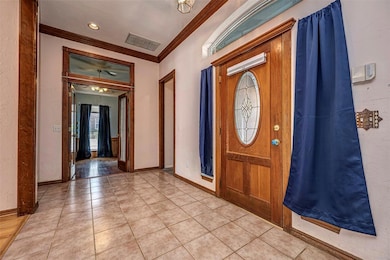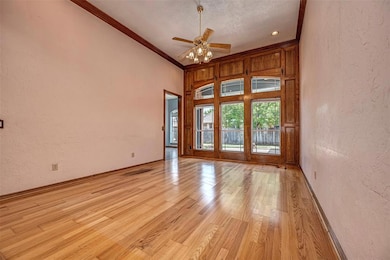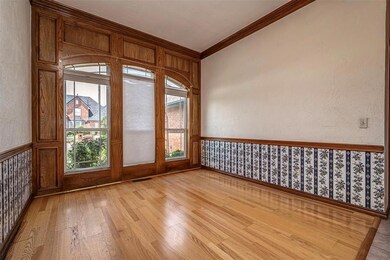
11416 Rosehaven Dr Oklahoma City, OK 73162
Warwick NeighborhoodEstimated payment $1,989/month
Highlights
- Traditional Architecture
- Covered patio or porch
- Interior Lot
- Dennis Elementary School Rated A-
- 3 Car Attached Garage
- Laundry Room
About This Home
Space. Location. Value. This Home Has It All. Step into your dream home where space meets style in perfect harmony. This expansive 4-bedroom residence, complete with a private study, two living areas, formal and casual dining rooms, and a chef-inspired kitchen, offers everything today’s discerning buyer demands. From the impressive all-brick exterior to the flooring underfoot, every feature will have you falling head over heels for your new home. Relax on the spacious covered back patio, enjoy the vibrant flower beds framed by the privacy fence, and take full advantage of the oversized driveway leading to a true 3-car garage. Located in a sought-after neighborhood, this home combines exceptional space, unbeatable location, and incredible value. Your next chapter begins here.
Home Details
Home Type
- Single Family
Est. Annual Taxes
- $3,549
Year Built
- Built in 1996
Lot Details
- 10,080 Sq Ft Lot
- Interior Lot
HOA Fees
- $33 Monthly HOA Fees
Parking
- 3 Car Attached Garage
- Garage Door Opener
Home Design
- Traditional Architecture
- Brick Exterior Construction
- Slab Foundation
- Composition Roof
Interior Spaces
- 2,675 Sq Ft Home
- 1-Story Property
- Ceiling Fan
- Gas Log Fireplace
- Window Treatments
- Utility Room with Study Area
- Laundry Room
- Inside Utility
Kitchen
- Built-In Oven
- Electric Oven
- Built-In Range
- Dishwasher
Bedrooms and Bathrooms
- 4 Bedrooms
- 3 Full Bathrooms
Outdoor Features
- Covered patio or porch
- Outbuilding
Schools
- Dennis Elementary School
- Hefner Middle School
- Putnam City North High School
Utilities
- Central Heating and Cooling System
Community Details
- Association fees include greenbelt, pool
- Mandatory home owners association
Listing and Financial Details
- Legal Lot and Block 006 / 006
Map
Home Values in the Area
Average Home Value in this Area
Tax History
| Year | Tax Paid | Tax Assessment Tax Assessment Total Assessment is a certain percentage of the fair market value that is determined by local assessors to be the total taxable value of land and additions on the property. | Land | Improvement |
|---|---|---|---|---|
| 2024 | $3,549 | $31,012 | $4,602 | $26,410 |
| 2023 | $3,549 | $30,109 | $4,462 | $25,647 |
| 2022 | $3,484 | $29,232 | $5,087 | $24,145 |
| 2021 | $3,347 | $28,381 | $5,417 | $22,964 |
| 2020 | $3,231 | $27,555 | $5,521 | $22,034 |
| 2019 | $3,189 | $27,610 | $5,521 | $22,089 |
| 2018 | $3,108 | $26,895 | $0 | $0 |
| 2017 | $3,094 | $26,728 | $4,631 | $22,097 |
| 2016 | $2,995 | $25,949 | $4,664 | $21,285 |
| 2015 | $2,938 | $25,193 | $4,699 | $20,494 |
| 2014 | $2,741 | $24,460 | $4,745 | $19,715 |
Property History
| Date | Event | Price | Change | Sq Ft Price |
|---|---|---|---|---|
| 07/15/2025 07/15/25 | Pending | -- | -- | -- |
| 05/31/2025 05/31/25 | For Sale | $300,000 | 0.0% | $112 / Sq Ft |
| 05/30/2025 05/30/25 | Price Changed | $300,000 | -3.2% | $112 / Sq Ft |
| 05/16/2025 05/16/25 | Pending | -- | -- | -- |
| 05/09/2025 05/09/25 | Price Changed | $310,000 | -3.1% | $116 / Sq Ft |
| 04/18/2025 04/18/25 | For Sale | $320,000 | -- | $120 / Sq Ft |
Purchase History
| Date | Type | Sale Price | Title Company |
|---|---|---|---|
| Deed | -- | None Listed On Document |
Mortgage History
| Date | Status | Loan Amount | Loan Type |
|---|---|---|---|
| Previous Owner | $211,500 | No Value Available | |
| Previous Owner | $224,422 | FHA | |
| Previous Owner | $213,150 | Unknown |
Similar Homes in the area
Source: MLSOK
MLS Number: 1165665
APN: 128711160
- 11501 Way Cross Rd
- 6717 NW 111th Ct
- 11301 Brockton Place
- 7230 NW 115th St
- 7301 NW 111th St
- 6509 NW 113th St
- 7401 NW 113th St
- 7230 Summit Dr
- 6709 Bayberry Dr
- 7300 NW 109th St
- 6417 Plum Thicket Rd
- 11208 Woodbridge Rd
- 11700 Sierra Rd
- 6348 Hyde Park Dr
- 6712 Laurel Rd
- 7417 NW 115th St
- 6317 Hyde Park Dr
- 6304 Beaver Creek Rd
- 6309 Kingsbridge Dr
- 10713 Admiral Dr
