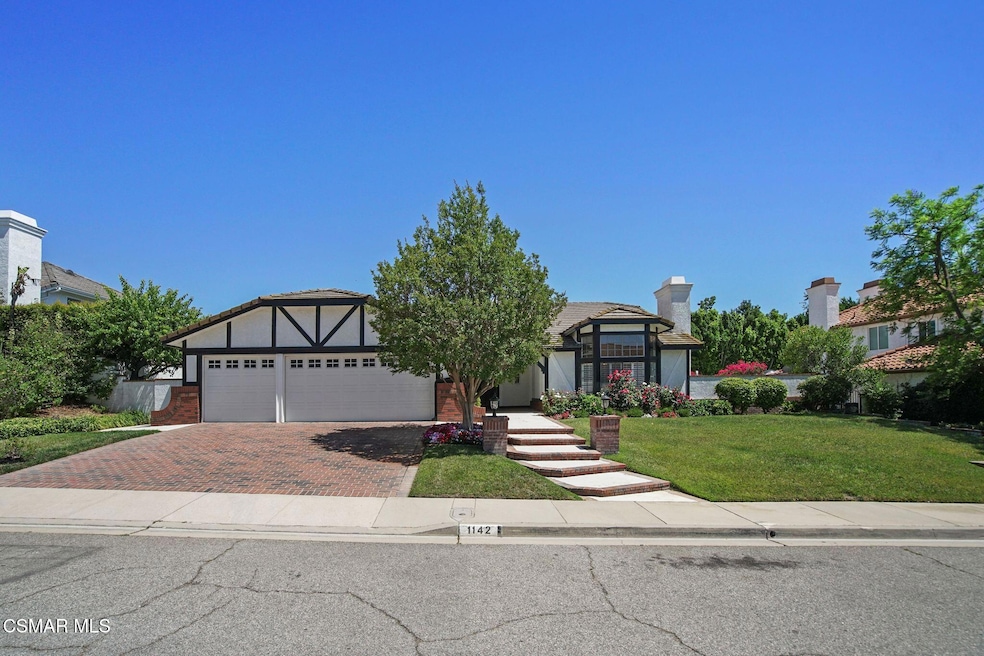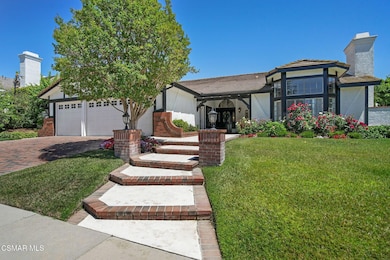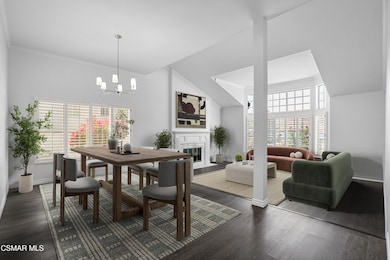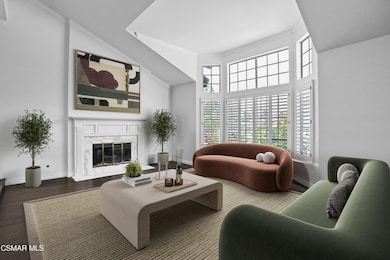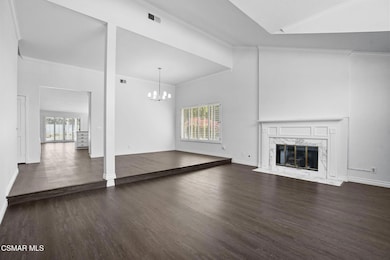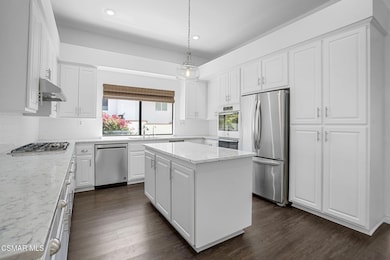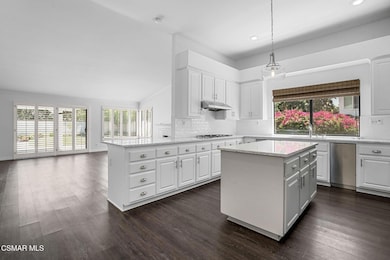
1142 Earlham Ct Oak Park, CA 91377
Highlights
- In Ground Pool
- Updated Kitchen
- Atrium Room
- Medea Creek Middle School Rated A+
- Mountain View
- Fireplace in Primary Bedroom
About This Home
As you enter this stunning estate, you're welcomed by a beautifully designed atrium—an inviting space perfect for a cozy reading nook or peaceful retreat. To the left, an expansive open living and dining room awaits, showcasing vaulted ceilings, tastefully updated fireplaces, and elegant wood-like flooring. This seamless layout flows into a contemporary kitchen and spacious kitchenette, offering room for a large family table and ideal for casual dining or gatherings.The extra-large family room, with direct access to the lush backyard, offers a generous setting for both relaxation and entertaining. Whether you're hosting friends or enjoying a quiet evening in, this space adapts to every mood and moment.The floorplan is thoughtfully arranged with the living quarters situated for maximum privacy and quiet. The expansive primary suite is a true retreat, complete with a modernized ensuite bathroom, a large walk-in closet, and serene views of the backyard. Picture yourself winding down by the fireplace or enjoying restful nights in this luxurious space. Three additional bedrooms provide ample space for family or guests, including one with its own ensuite for added comfort and flexibility.Recently refreshed carpet in all bedrooms contributes to the home's welcoming and polished feel.Step outside to your own private oasis—featuring a beautifully maintained pool and spa that were professionally replastered last year, adding to the home's already impressive appeal. The spacious side yard is dotted with lemon and orange trees, and the open patio with a shade awning is perfect for outdoor dining and lounging under the California sun.The home also includes two well-maintained HVAC systems—one for each side of the property—ensuring consistent comfort throughout the year. A large 3-car garage and extensive storage complete the package.Located in one of Oak Park's most exclusive neighborhoods, this home offers access to the award-winning Oak Park Unified School District. Don't miss this rare opportunity to rent in Morrison Ranch Sutton Valley, where luxury meets lifestyle in one unforgettable home.
Listing Agent
Keller Williams Westlake Village License #01128018 Listed on: 06/02/2025

Home Details
Home Type
- Single Family
Est. Annual Taxes
- $11,462
Year Built
- Built in 1987 | Remodeled
Lot Details
- 0.3 Acre Lot
- Cul-De-Sac
- Land Lease
- Property is zoned PC2
Parking
- 3 Car Garage
- Two Garage Doors
Interior Spaces
- 3,231 Sq Ft Home
- 1-Story Property
- High Ceiling
- Gas Fireplace
- Sliding Doors
- Family Room
- Living Room with Fireplace
- Formal Dining Room
- Atrium Room
- Mountain Views
Kitchen
- Updated Kitchen
- Eat-In Kitchen
- Double Oven
- Gas Cooktop
- Dishwasher
- Kitchen Island
- Granite Countertops
Flooring
- Engineered Wood
- Carpet
- Marble
Bedrooms and Bathrooms
- 4 Bedrooms
- Retreat
- Fireplace in Primary Bedroom
- Walk-In Closet
- Double Vanity
- Bathtub with Shower
- Shower Only
Laundry
- Dryer
- Washer
Pool
- In Ground Pool
- In Ground Spa
- Outdoor Pool
Outdoor Features
- Covered patio or porch
Utilities
- Forced Air Heating and Cooling System
- Heating System Uses Natural Gas
Community Details
- Call for details about the types of pets allowed
Listing and Financial Details
- 12 Month Lease Term
- 24 Month Lease Term
- Available 8/1/25
- Assessor Parcel Number 6850201095
Map
About the Listing Agent

Mark Moskowitz is a highly sought after, top 1%, real estate expert in the greater Los Angeles area.
In his 3 decades of experience, he has led teams to produce a half a billion dollars in revenue, having sold over 1200 homes in his career.
Never someone to shy away from leadership and an innovative approach to growth, Mark has spent countless hours training and coaching thousands of new agents across the US- not simply on sales techniques, but on connecting and providing immense
Mark's Other Listings
Source: Conejo Simi Moorpark Association of REALTORS®
MLS Number: 225002720
APN: 685-0-201-095
- 4953 Kilburn Ct
- 5040 Wagner Way
- 1451 Pathfinder Ave
- 5120 Lafitte Dr
- 5092 Benedict Ct
- 5449 S Rim St
- 1074 Westcreek Ln
- 1073 Westcreek Ln
- 5033 Evanwood Ave
- 5320 Long Shadow Ct
- 525 Myrtle Ct
- 1600 Crown Ridge Ct
- 4822 Parma Dr
- 5184 Oxley Place
- 5163 Lakeview Canyon Rd
- 5562 Ridgeway Ct
- 5076 Island Forest Place
- 4826 Piedmont Dr
- 5565 Eagle Point Cir
- 462 Cremona Way
- 5050 Golden Nugget Way
- 751 Trousdale St
- 5159 Churchwood Dr
- 973-986 Westcreek Ln
- 482 Belcaro Way
- 4895 Santo Dr
- 5580 Eagle Point Cir
- 4828 Matteo St
- 697 Sutton Crest Trail Unit 309
- 661 La Corona Ct
- 640 Indian Oak Ln Unit 107
- 5837 Oak Bend Ln Unit 407
- 624 Indian Oak Ln
- 729 Maywood Ct
- 233 Valero Cir
- 4759 Rhapsody Dr
- 191 Rockrose Ln
- 6772 Pheasant Ln
- 4514 Rayburn St
- 1034 Lambourne Place
