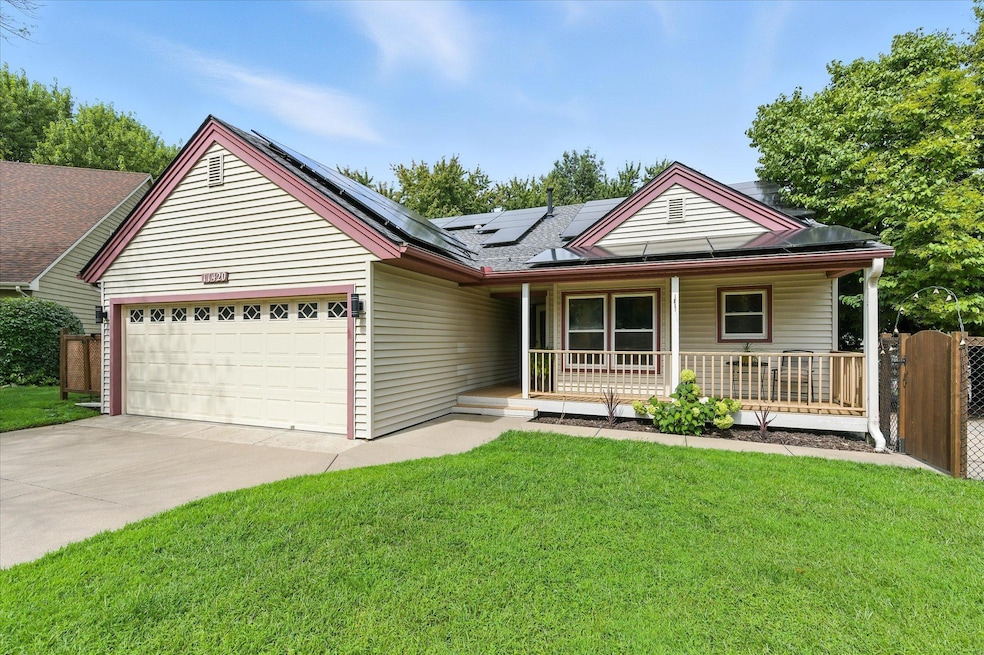
11420 49th Place N Plymouth, MN 55442
Estimated payment $2,991/month
Highlights
- No HOA
- Stainless Steel Appliances
- Cul-De-Sac
- Screened Porch
- The kitchen features windows
- 2 Car Attached Garage
About This Home
OFFERS RECEIVED. Welcome to your dream home in the heart of Plymouth’s sought-after district 279 schools! This stunning four-level residence has been beautifully updated and remodeled, featuring a roof equipped with solar panels for maximum energy efficiency. You will love the vaulted ceilings, Enjoy the comfort of a newer furnace (2023) and modern appliances, along with new flooring throughout. Roof (2022), HVAC (2023), 3 bathroom remodels, new indoor railing and stairs, New flooring throughout with LVP in upper level, LVT on main and stained cement on lower. The expansive four-season room and screened-in porch provide perfect spaces for relaxation and entertaining, complemented by a lovely patio, extensive new landscaping and a fenced yard in a quiet cul-de-sac. With three spacious bedrooms, three bathrooms, and a gourmet kitchen that impresses with its design and functionality, this home truly offers the perfect blend of luxury and convenience. To add to nice things to know, home has south facing driveway allowing the snow to melt quick! Don’t miss your chance to make this gem yours! Note: Radon Mitigation, Water Softener, Sump Pump and dishwasher recently updated. Recessed lighting added, ceilings refinished, painted throughout and updated baseboards. New window treatment, kitchen sink, closet system, gas fireplace insert, ceiling storage racks in garage,
Home Details
Home Type
- Single Family
Est. Annual Taxes
- $4,901
Year Built
- Built in 1985
Lot Details
- 0.31 Acre Lot
- Lot Dimensions are 79x147x91x211
- Cul-De-Sac
- Property is Fully Fenced
Parking
- 2 Car Attached Garage
- Garage Door Opener
Home Design
- Split Level Home
- Pitched Roof
- Architectural Shingle Roof
Interior Spaces
- Self Contained Fireplace Unit Or Insert
- Family Room with Fireplace
- Living Room
- Screened Porch
- Utility Room
Kitchen
- Range
- Microwave
- Dishwasher
- Stainless Steel Appliances
- Disposal
- The kitchen features windows
Bedrooms and Bathrooms
- 3 Bedrooms
Laundry
- Dryer
- Washer
Finished Basement
- Walk-Out Basement
- Basement Fills Entire Space Under The House
- Basement Storage
- Basement Window Egress
Outdoor Features
- Patio
Utilities
- Forced Air Heating and Cooling System
- Baseboard Heating
Community Details
- No Home Owners Association
- Zachary Hills 3Rd Add Subdivision
Listing and Financial Details
- Assessor Parcel Number 1111822140086
Map
Home Values in the Area
Average Home Value in this Area
Tax History
| Year | Tax Paid | Tax Assessment Tax Assessment Total Assessment is a certain percentage of the fair market value that is determined by local assessors to be the total taxable value of land and additions on the property. | Land | Improvement |
|---|---|---|---|---|
| 2023 | $4,849 | $422,000 | $110,000 | $312,000 |
| 2022 | $4,086 | $405,000 | $105,000 | $300,000 |
| 2021 | $4,080 | $351,000 | $95,000 | $256,000 |
| 2020 | $4,081 | $348,000 | $100,000 | $248,000 |
| 2019 | $3,972 | $336,000 | $95,000 | $241,000 |
| 2018 | $3,645 | $314,000 | $83,000 | $231,000 |
| 2017 | $3,995 | $303,000 | $83,000 | $220,000 |
| 2016 | $3,972 | $297,000 | $81,000 | $216,000 |
| 2015 | $4,314 | $289,100 | $79,000 | $210,100 |
| 2014 | -- | $270,400 | $79,800 | $190,600 |
Property History
| Date | Event | Price | Change | Sq Ft Price |
|---|---|---|---|---|
| 08/29/2025 08/29/25 | Pending | -- | -- | -- |
| 08/19/2025 08/19/25 | For Sale | $475,000 | -- | $192 / Sq Ft |
Purchase History
| Date | Type | Sale Price | Title Company |
|---|---|---|---|
| Warranty Deed | $259,500 | Liberty Title Inc | |
| Warranty Deed | $166,500 | -- |
Mortgage History
| Date | Status | Loan Amount | Loan Type |
|---|---|---|---|
| Open | $40,000 | New Conventional | |
| Open | $207,600 | New Conventional | |
| Previous Owner | $205,759 | New Conventional |
Similar Homes in Plymouth, MN
Source: NorthstarMLS
MLS Number: 6774865
APN: 11-118-22-14-0086
- 5000 Forestview Ln N
- 5071 Arrowood Ln N
- 11266 50th Place N
- 5105 Balsam Ln N
- 4720 Goldenrod Ln N
- 11735 52nd Ave N
- 4820 Yorktown Ln N
- 4650 Cottonwood Ln N
- 4929 Valley Forge Ln N
- 4665 Forestview Ln N
- 5175 Hemlock Ln N
- 5070 Jonquil Ln N
- 5304 Yorktown Ln N
- 12280 48th Ave N
- 10775 53rd Ave N
- 10695 53rd Ave N
- 12405 52nd Ave N
- 4415 Jonquil Ln N
- 11410 42nd Place N
- 10840 Rockford Rd Unit 108






