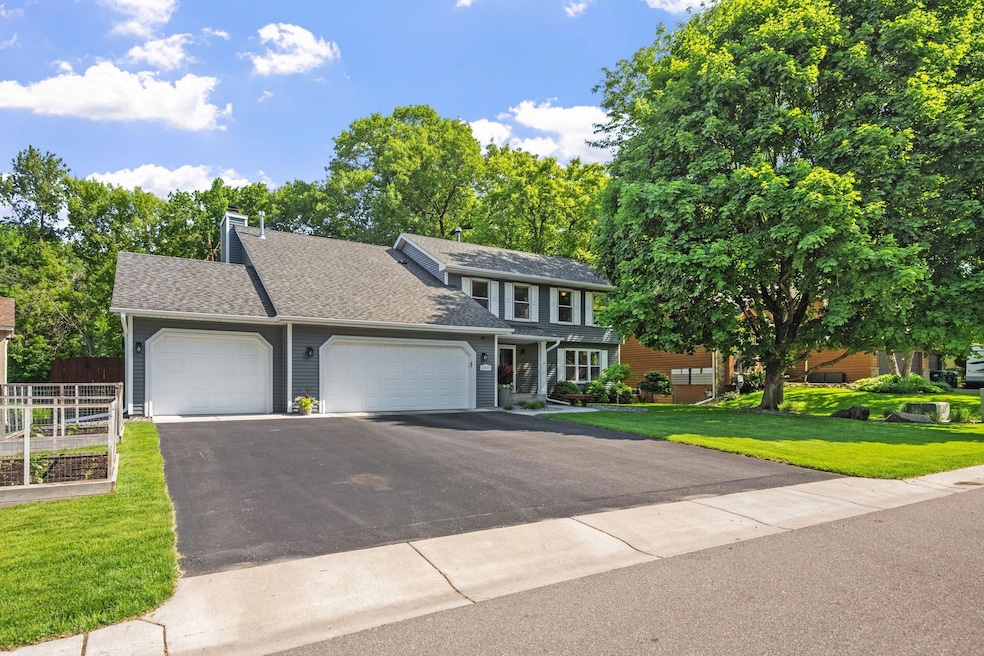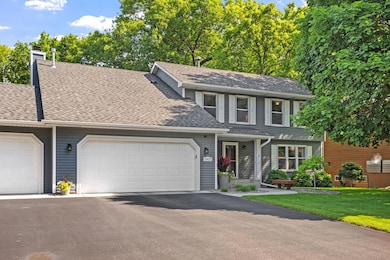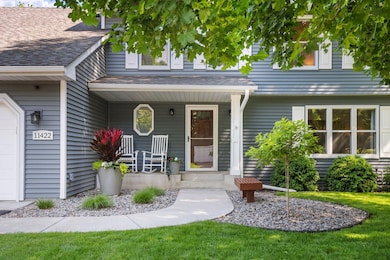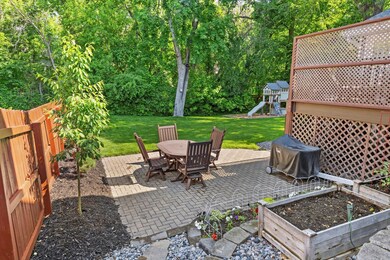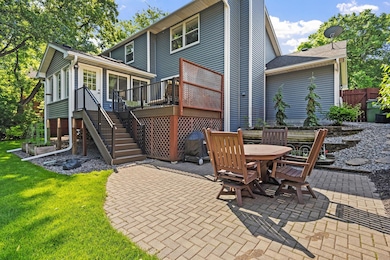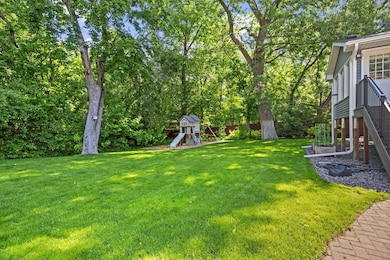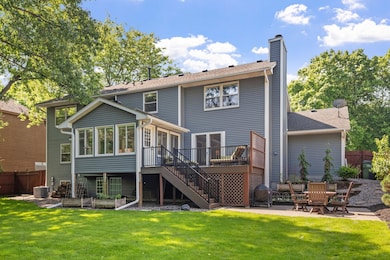
11422 71st Ave N Maple Grove, MN 55369
Estimated payment $3,978/month
Highlights
- Family Room with Fireplace
- Home Office
- Stainless Steel Appliances
- No HOA
- Built-In Double Oven
- The kitchen features windows
About This Home
Stunning Maple Grove 2 story full of upgrades. Move your family in and enjoy summer days in the private fully fenced backyard featuring a playset, mature trees, paver patio, new maintenance-free deck, lush green grass. Inside you'll feel right at home with quality updates surrounding you. Upgraded kitchen w/ custom cabinetry, newer stainless steel appliances, built in double oven, tiled backsplash, vented hood, breakfast bar. 3 living spaces on the main level provide plenty of room for kids/pets/adults alike. 1st floor features: laundry area + 1/2 bath, office - the perfect work from home spot, living room, dining area, family room w/ wood burning fireplace, 4 season sun room w/ vaulted ceilings/skylights/gas fireplace - the ideal spot to unwind after a long days work. Upstairs you'll find a rare 4 bedrooms on one level floor plan with 2 remodeled bathrooms, both with a separate shower/tub. The lower level features a rec room w/ gas fireplace, designated storage room, 3/4 bath, mechanical room, and a 5th bedroom/flex space. Big ticket updates include: water heater, furnace/ac, siding, asphalt driveway, gutters w/ gutter guards. Bonus features: irrigation system, water softener, heated garage w/ separate 3rd stall, 23ft deep garage, French doors, custom built-ins in the family room and rec room. A+ location a few steps from MG middle school/park, minutes to: Cedar Island Elementary, dozens shops/restaurants at Arbor Lakes, Eagle Lake Regional Park, 694/94/169/494. Highly rated schools, established neighborhood w/ great scenery, private lot, quiet, safe with easy access to all the essentials. Start your next chapter here!
Listing Agent
Coldwell Banker Realty Brokerage Phone: 612-242-0153 Listed on: 06/05/2025

Home Details
Home Type
- Single Family
Est. Annual Taxes
- $5,697
Year Built
- Built in 1990
Lot Details
- 0.29 Acre Lot
- Lot Dimensions are 85x147
- Wood Fence
Parking
- 3 Car Attached Garage
- Heated Garage
Home Design
- Architectural Shingle Roof
Interior Spaces
- 2-Story Property
- Wood Burning Fireplace
- Free Standing Fireplace
- Brick Fireplace
- Entrance Foyer
- Family Room with Fireplace
- 3 Fireplaces
- Living Room
- Home Office
- Game Room with Fireplace
- Recreation Room
- Storage Room
- Washer
Kitchen
- Built-In Double Oven
- Cooktop
- Dishwasher
- Stainless Steel Appliances
- The kitchen features windows
Bedrooms and Bathrooms
- 5 Bedrooms
Finished Basement
- Basement Fills Entire Space Under The House
- Sump Pump
- Drain
- Natural lighting in basement
Utilities
- Forced Air Heating and Cooling System
Community Details
- No Home Owners Association
- Deerwood Homes 2Nd Add Subdivision
Listing and Financial Details
- Assessor Parcel Number 2611922410073
Map
Home Values in the Area
Average Home Value in this Area
Tax History
| Year | Tax Paid | Tax Assessment Tax Assessment Total Assessment is a certain percentage of the fair market value that is determined by local assessors to be the total taxable value of land and additions on the property. | Land | Improvement |
|---|---|---|---|---|
| 2023 | $6,214 | $485,200 | $80,000 | $405,200 |
| 2022 | $5,350 | $501,100 | $87,600 | $413,500 |
| 2021 | $5,046 | $439,900 | $85,800 | $354,100 |
| 2020 | $5,112 | $406,800 | $67,600 | $339,200 |
| 2019 | $5,173 | $394,700 | $67,300 | $327,400 |
| 2018 | $5,045 | $378,100 | $68,500 | $309,600 |
| 2017 | $5,003 | $346,800 | $65,000 | $281,800 |
| 2016 | $5,160 | $351,800 | $75,000 | $276,800 |
| 2015 | $5,177 | $343,800 | $75,000 | $268,800 |
| 2014 | -- | $320,300 | $77,000 | $243,300 |
Property History
| Date | Event | Price | Change | Sq Ft Price |
|---|---|---|---|---|
| 06/21/2025 06/21/25 | Pending | -- | -- | -- |
| 06/06/2025 06/06/25 | For Sale | $660,000 | -- | $196 / Sq Ft |
Purchase History
| Date | Type | Sale Price | Title Company |
|---|---|---|---|
| Warranty Deed | $332,911 | Multiple | |
| Deed | $343,000 | -- | |
| Warranty Deed | $329,500 | -- | |
| Warranty Deed | $348,500 | -- | |
| Warranty Deed | $425,000 | -- |
Mortgage History
| Date | Status | Loan Amount | Loan Type |
|---|---|---|---|
| Open | $343,000 | No Value Available | |
| Closed | $325,850 | New Conventional | |
| Previous Owner | $323,531 | FHA | |
| Previous Owner | $278,800 | New Conventional |
Similar Homes in the area
Source: NorthstarMLS
MLS Number: 6726779
APN: 26-119-22-41-0073
- 11259 71st Ave N
- 11604 72nd Ave N
- 10989 N Eagle Lake Blvd
- 10902 N Eagle Lake Blvd
- 6811 Cottonwood Ln N
- 11081 69th Ave N
- 10873 69th Ave N
- 7098 Wellington Ln N
- 10575 71st Ave N
- 12329 W Timber Ln
- 7111 Trenton Ln N
- 6678 Hemlock Ln N
- 6643 Ives Ln N
- 109 W Eagle Lake Dr
- 6600 Ives Ln N
- 6617 Jonquil Way
- 11788 65th Place N
- 6469 Deerwood Ln N
- 12037 Robin Rd
- 7216 Vinewood Ln N
