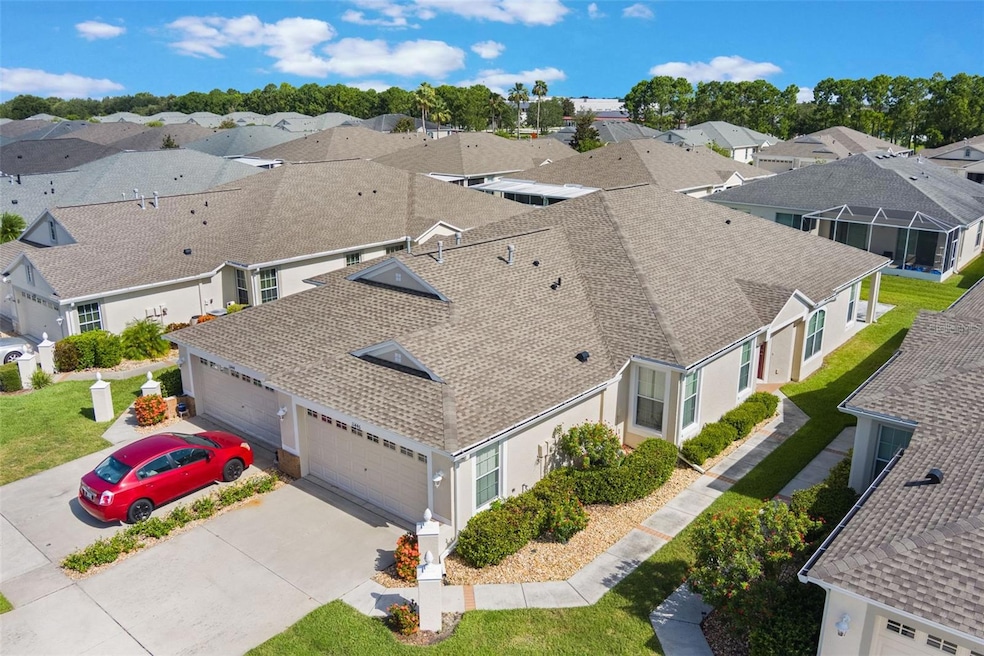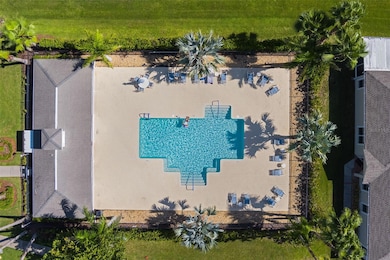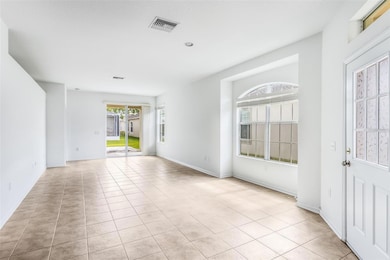11446 Cambray Creek Loop Unit 1 Riverview, FL 33579
Estimated payment $2,121/month
Highlights
- Gated Community
- Main Floor Primary Bedroom
- Community Pool
- Riverview High School Rated A-
- End Unit
- Home Office
About This Home
Welcome to Cambray Creek – Comfort, Convenience & Community Living!
Located in a serene gated community of just 110 villas, this move-in ready 2-bedroom, 2-bathroom home with a dedicated office featuring French doors offers the perfect blend of function and charm. Enjoy peace of mind with a brand-new roof (2024), updated water heater (2017), and AC (2010). Step inside to a light-filled, open-concept layout with tile flooring throughout – no carpet anywhere! The spacious wrap-around kitchen is perfect for meal prepping, complete with granite countertops, stainless steel appliances, and ample cabinet storage. It overlooks a bright dining space surrounded by windows that let in plenty of natural light. The primary suite features a tray ceiling, abundant natural lighting, and a large en-suite bathroom with dual sinks, a walk-in shower, a transom window for added natural light, and a generously sized walk-in closet. The split floor plan offers privacy with the second bedroom located at the front of the home. Additional highlights include an indoor laundry room conveniently located between the garage and kitchen, and a covered patio perfect for enjoying your morning coffee or unwinding in the afternoon sun. Located just a short walk from the sparkling community pool and clubhouse, this home offers low-maintenance living in a peaceful, friendly neighborhood. Are you ready to call 1446 Cambray Creek Loop home?
Listing Agent
ALIGN REAL ESTATE LLC Brokerage Phone: 305-389-2922 License #3467174 Listed on: 07/29/2025
Home Details
Home Type
- Single Family
Est. Annual Taxes
- $3,306
Year Built
- Built in 2011
Lot Details
- 4,523 Sq Ft Lot
- South Facing Home
- Property is zoned PD
HOA Fees
Parking
- 2 Car Attached Garage
Home Design
- Villa
- Block Foundation
- Shingle Roof
- Stucco
Interior Spaces
- 1,470 Sq Ft Home
- Living Room
- Dining Room
- Home Office
- Ceramic Tile Flooring
Kitchen
- Eat-In Kitchen
- Range
- Microwave
- Dishwasher
Bedrooms and Bathrooms
- 2 Bedrooms
- Primary Bedroom on Main
- 2 Full Bathrooms
- Bathtub with Shower
- Shower Only
Laundry
- Laundry Room
- Dryer
- Washer
Outdoor Features
- Patio
Utilities
- Central Heating and Cooling System
- High Speed Internet
- Cable TV Available
Listing and Financial Details
- Visit Down Payment Resource Website
- Legal Lot and Block 29 / 4
- Assessor Parcel Number U-04-31-20-85A-000004-00029.0
- $1,022 per year additional tax assessments
Community Details
Overview
- Association fees include pool, maintenance structure, ground maintenance, maintenance
- Mcneil Management Services Cambray Villas HOA, Phone Number (813) 571-7100
- Visit Association Website
- Panther Trace Master HOA
- Panther Trace Ph 2A 2 Unit Subdivision
Recreation
- Community Pool
Security
- Gated Community
Map
Home Values in the Area
Average Home Value in this Area
Tax History
| Year | Tax Paid | Tax Assessment Tax Assessment Total Assessment is a certain percentage of the fair market value that is determined by local assessors to be the total taxable value of land and additions on the property. | Land | Improvement |
|---|---|---|---|---|
| 2024 | $3,306 | $127,893 | -- | -- |
| 2023 | $3,165 | $124,168 | $0 | $0 |
| 2022 | $2,940 | $120,551 | $0 | $0 |
| 2021 | $2,912 | $117,040 | $0 | $0 |
| 2020 | $2,832 | $115,424 | $0 | $0 |
| 2019 | $2,745 | $112,829 | $0 | $0 |
| 2018 | $2,723 | $110,725 | $0 | $0 |
| 2017 | $2,679 | $123,253 | $0 | $0 |
| 2016 | $2,655 | $106,217 | $0 | $0 |
| 2015 | $2,611 | $105,440 | $0 | $0 |
| 2014 | $2,669 | $103,333 | $0 | $0 |
| 2013 | -- | $101,806 | $0 | $0 |
Property History
| Date | Event | Price | List to Sale | Price per Sq Ft |
|---|---|---|---|---|
| 07/29/2025 07/29/25 | For Sale | $299,000 | -- | $203 / Sq Ft |
Purchase History
| Date | Type | Sale Price | Title Company |
|---|---|---|---|
| Certificate Of Transfer | $130,000 | -- | |
| Warranty Deed | $136,300 | Alday Donalson Title Agencie |
Mortgage History
| Date | Status | Loan Amount | Loan Type |
|---|---|---|---|
| Previous Owner | $134,474 | FHA |
Source: Stellar MLS
MLS Number: TB8411995
APN: U-04-31-20-85A-000004-00029.0
- 12716 Evington Point Dr
- 12407 Gilmerton Mist Ln
- 12608 Longcrest Dr
- 11470 Weston Course Loop
- 12532 Burgess Hill Dr
- 12303 Holmwood Greens Place
- 11592 Weston Course Loop
- 11590 Weston Course Loop
- 11304 Plumtree Ct
- 12913 Astorwood Place
- 12317 Adventure Dr
- 11305 Silverleaf Ct
- 12815 Tallowood Dr
- 12825 Tallowood Dr
- 11761 Lake Lucaya Dr
- 12311 Silton Peace Dr
- 11228 Fiddlewood Dr
- 12425 Fairlawn Dr
- 12215 Adventure Dr
- 10905 Wildcat Dr
- 12724 Evington Point Dr
- 12735 Evington Point Dr
- 12527 Evington Point Dr
- 12661 Evington Point Dr
- 12769 Evington Point Dr
- 12646 Evington Point Dr
- 12504 Evington Point Dr
- 12608 Evington Point Dr
- 12610 Evington Point Dr
- 12639 Longcrest Dr
- 12626 Adventure Dr
- 11419 Weston Course Loop
- 12606 Adventure Dr
- 12653 Longcrest Dr
- 11417 Smokethorn Dr
- 11578 Weston Course Loop
- 11506 Smokethorn Dr
- 12753 Bramfield Dr
- 11751 Lynmoor Dr
- 11116 Newbridge Dr







