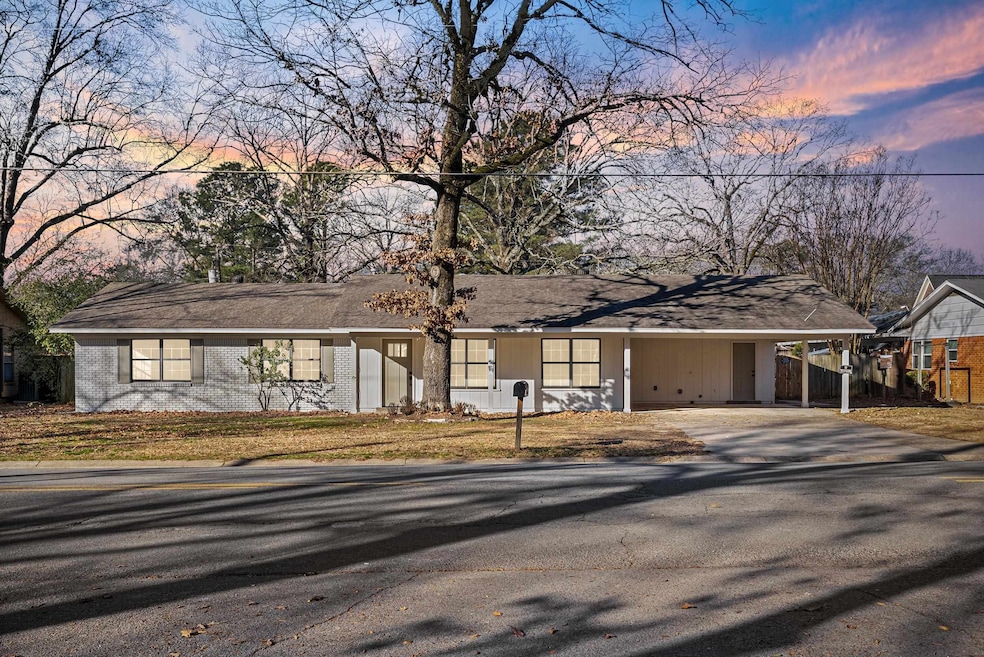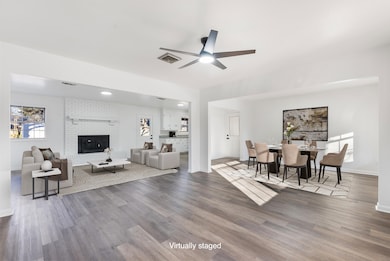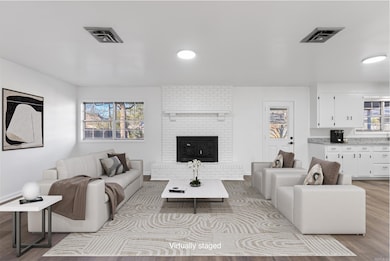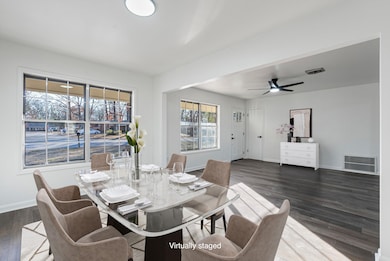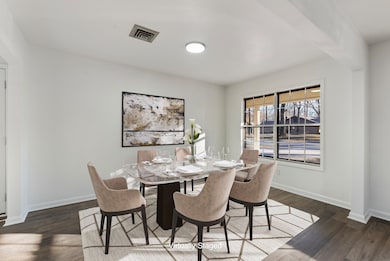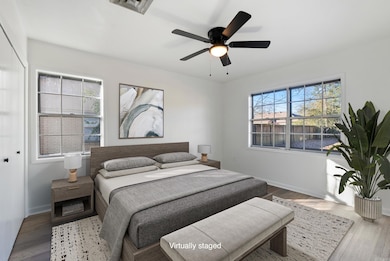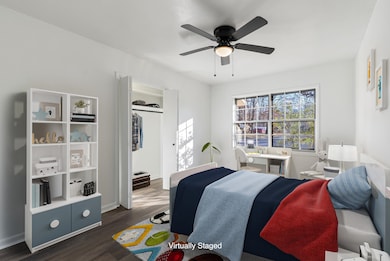
1145 Salem Rd Conway, AR 72034
Downtown Conway NeighborhoodEstimated payment $1,505/month
Highlights
- Ranch Style House
- Granite Countertops
- Porch
- Julia Lee Moore Elementary School Rated A
- Formal Dining Room
- Patio
About This Home
Stunning home that has been meticulously remodeled, and is move-in ready! Numerous updates that include all new interior and exterior paint, all new kitchen appliances, luxury vinyl flooring, granite countertops, all new fixtures, and much more. Open concept floor plan that flows seamlessly from the entryway, living room, and kitchen. Living room features a cozy fireplace with a painted brick chimney that adds character. Luxury vinyl floors throughout. The dining area could also serve as an office, play area, or flex space. 3 bedrooms, 2 baths. Primary suite is light and airy with views into the back yard and an ensuite bathroom with tile shower. The property features an oversized back yard on a lot that is bigger than the typical Conway city lot. Covered patio with a view out to the large fenced-in back yard with mature shade trees. Storage building in the back yard, perfect for storing lawn care items and outdoor toys. Amazing location! Within 5 minutes of over 15 great Conway restaurants. 3 minutes to Conway High School, 3 minutes to Julia Lee Moore Elementary, 5 minutes to I-40, and 7 minutes to downtown Conway.
Home Details
Home Type
- Single Family
Est. Annual Taxes
- $2,146
Year Built
- Built in 1977
Lot Details
- 0.34 Acre Lot
- Wood Fence
- Level Lot
Home Design
- Ranch Style House
- Slab Foundation
- Architectural Shingle Roof
Interior Spaces
- 1,656 Sq Ft Home
- Ceiling Fan
- Wood Burning Fireplace
- Self Contained Fireplace Unit Or Insert
- Formal Dining Room
- Luxury Vinyl Tile Flooring
- Fire and Smoke Detector
- Laundry Room
Kitchen
- Electric Range
- Microwave
- Dishwasher
- Granite Countertops
- Disposal
Bedrooms and Bathrooms
- 3 Bedrooms
- 2 Full Bathrooms
Parking
- 2 Car Garage
- Carport
Outdoor Features
- Patio
- Outdoor Storage
- Porch
Utilities
- Central Heating and Cooling System
- Co-Op Electric
- Gas Water Heater
Map
Home Values in the Area
Average Home Value in this Area
Tax History
| Year | Tax Paid | Tax Assessment Tax Assessment Total Assessment is a certain percentage of the fair market value that is determined by local assessors to be the total taxable value of land and additions on the property. | Land | Improvement |
|---|---|---|---|---|
| 2024 | $2,146 | $42,410 | $5,000 | $37,410 |
| 2023 | $1,459 | $28,840 | $5,000 | $23,840 |
| 2022 | $1,459 | $28,840 | $5,000 | $23,840 |
| 2021 | $1,386 | $28,840 | $5,000 | $23,840 |
| 2020 | $1,260 | $24,900 | $5,000 | $19,900 |
| 2019 | $1,260 | $24,900 | $5,000 | $19,900 |
| 2018 | $1,260 | $24,900 | $5,000 | $19,900 |
| 2017 | $1,260 | $24,900 | $5,000 | $19,900 |
| 2016 | $1,260 | $24,900 | $5,000 | $19,900 |
| 2015 | $1,194 | $23,590 | $5,000 | $18,590 |
| 2014 | $1,194 | $23,590 | $5,000 | $18,590 |
Property History
| Date | Event | Price | Change | Sq Ft Price |
|---|---|---|---|---|
| 01/25/2025 01/25/25 | For Sale | $249,900 | +117.3% | $151 / Sq Ft |
| 11/14/2012 11/14/12 | Sold | $115,000 | -9.4% | $68 / Sq Ft |
| 10/15/2012 10/15/12 | Pending | -- | -- | -- |
| 06/29/2012 06/29/12 | For Sale | $127,000 | -- | $76 / Sq Ft |
Purchase History
| Date | Type | Sale Price | Title Company |
|---|---|---|---|
| Warranty Deed | $175,000 | Professional Land Title | |
| Warranty Deed | $783,500 | Faulkner County Title Company | |
| Warranty Deed | $100,000 | -- | |
| Warranty Deed | $100,000 | -- | |
| Warranty Deed | $88,000 | -- | |
| Warranty Deed | $88,000 | Fidelity Title Services Inc | |
| Warranty Deed | $88,000 | -- | |
| Deed | -- | -- | |
| Deed | -- | -- |
Mortgage History
| Date | Status | Loan Amount | Loan Type |
|---|---|---|---|
| Open | $192,950 | Construction | |
| Previous Owner | $90,000 | New Conventional | |
| Previous Owner | $90,000 | New Conventional | |
| Previous Owner | $86,000 | Unknown | |
| Previous Owner | $70,000 | Future Advance Clause Open End Mortgage | |
| Previous Owner | $70,000 | Future Advance Clause Open End Mortgage |
Similar Homes in Conway, AR
Source: Cooperative Arkansas REALTORS® MLS
MLS Number: 25003215
APN: 710-05027-000
- 14 Water Oak Dr
- 26 Timberlane Trail
- 9 White Oak Dr
- 11 Fernwood Dr
- 1500 Haley Ln
- 2 Concord Dr
- 28 Morningside Dr
- 22 Woodlawn Dr
- 18 1/2 Woodlawn Dr
- 902 Heather Cir
- 1715 Royal Dr
- 1715 Drury Ln
- 15 Covewood Dr
- 5 Northwood Dr
- 3005 Dallas Loop
- 845 Chapel Hill Dr
- 2585 Adamsbrooke Dr
- 1130 Applewood Dr
- 890 Heritage Point
- 19 Fair Oaks Dr
- 2600 College Ave
- 2340 Krystal Kreek Dr
- 3400 Irby Dr
- 2004 Hairston Ave
- 2270 Meadowlake Rd
- 2200 Meadowlake Rd
- 1930 College Ave
- 1600 Westlake Dr
- 1637 Clifton St
- 1601 Hogan Ln
- 2730 Dave Ward Dr
- 2840 Dave Ward Dr
- 300 S Donaghey Ave
- 901 S Salem Rd
- 3020-3044 Donnell Ridge Rd
- 1875 McKennon St
- 831 Nutters Chapel Rd
- 380 S Davis St
- 867 Fendley Dr
- 1410 Robins St
