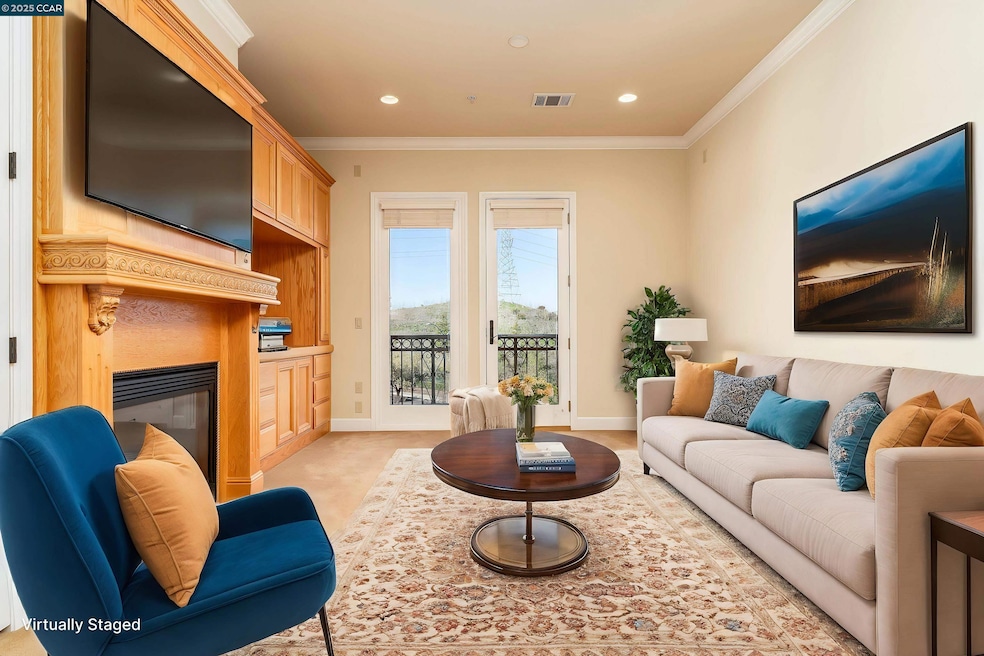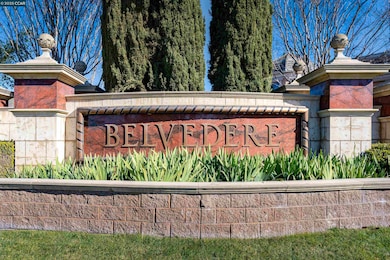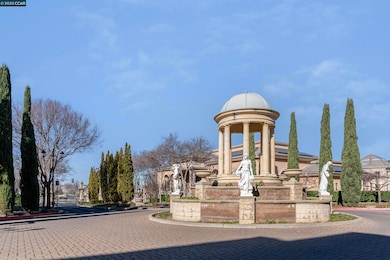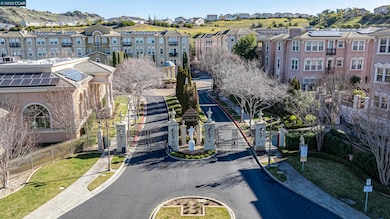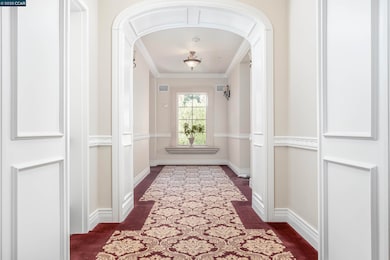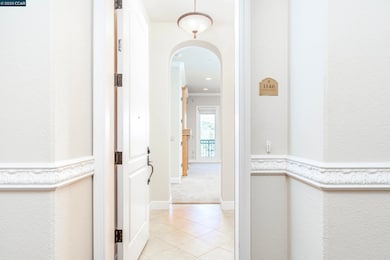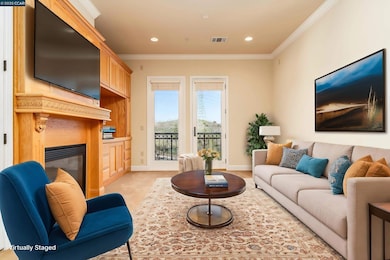
1146 Waltz Ct Vallejo, CA 94591
Northgate NeighborhoodEstimated payment $3,872/month
Highlights
- Fitness Center
- Gated Community
- Clubhouse
- Spa
- View of Hills
- Planned Social Activities
About This Home
Welcome to 1146 Waltz Court, a stunning top-floor condominium nestled within the prestigious gated community of Belvedere. Perched on the 3rd floor, this residence offers hill views, providing a serene and private retreat. Boasting a spacious layout, this home features 2 bedrooms, 2 bathrooms, and a sophisticated fireplace that blends elegance with comfort. The gourmet kitchen, adorned with granite countertops and an extended bar, is a chef’s dream, perfect for both entertaining and culinary creations. The primary suite is a true sanctuary, showcasing a decorative tray ceiling and a spa-inspired ensuite bathroom with exquisite marble and granite accents. Additional highlights include 10-foot ceilings, an abundance of natural light, finely crafted woodwork, and 2 parking spaces with garage storage. Indulge in the resort-style amenities offered within the spectacular 10,000 sq ft clubhouse. Highlights include a dazzling indoor pool and spa, state-of-the-art gym, yoga room, lounge, office space, game room, and a fully equipped kitchen. The outdoor space is perfect for private events, complemented by an EV charging station, a car washing and detailing outbuilding, and much more. This is luxury resort living at its absolute finest.
Property Details
Home Type
- Condominium
Est. Annual Taxes
- $6,491
Year Built
- Built in 2007
HOA Fees
- $895 Monthly HOA Fees
Parking
- 2 Car Direct Access Garage
- Tuck Under Parking
- Guest Parking
- Assigned Parking
Home Design
- Stucco
Interior Spaces
- 1-Story Property
- Gas Fireplace
- Living Room with Fireplace
- Views of Hills
- Washer and Dryer Hookup
Kitchen
- Free-Standing Range
- Microwave
- Dishwasher
Flooring
- Carpet
- Tile
Bedrooms and Bathrooms
- 2 Bedrooms
- 2 Full Bathrooms
Additional Features
- Spa
- Forced Air Heating and Cooling System
Listing and Financial Details
- Assessor Parcel Number 0183123030
Community Details
Overview
- Association fees include common area maintenance, exterior maintenance, hazard insurance, management fee, reserves, security/gate fee, trash, water/sewer, ground maintenance, street
- Not Listed Association, Phone Number (925) 901-0225
- Not Listed Subdivision
- Car Wash Area
Amenities
- Community Barbecue Grill
- Clubhouse
- Game Room
- Planned Social Activities
Recreation
- Recreation Facilities
- Fitness Center
- Community Pool
Security
- Gated Community
Map
Home Values in the Area
Average Home Value in this Area
Tax History
| Year | Tax Paid | Tax Assessment Tax Assessment Total Assessment is a certain percentage of the fair market value that is determined by local assessors to be the total taxable value of land and additions on the property. | Land | Improvement |
|---|---|---|---|---|
| 2024 | $6,491 | $335,223 | $82,252 | $252,971 |
| 2023 | $6,226 | $328,651 | $80,640 | $248,011 |
| 2022 | $6,124 | $322,208 | $79,059 | $243,149 |
| 2021 | $6,023 | $315,891 | $77,509 | $238,382 |
| 2020 | $6,050 | $312,653 | $76,715 | $235,938 |
| 2019 | $5,917 | $306,523 | $75,211 | $231,312 |
| 2018 | $5,639 | $300,514 | $73,737 | $226,777 |
| 2017 | $5,441 | $294,623 | $72,292 | $222,331 |
| 2016 | $4,880 | $288,847 | $70,875 | $217,972 |
| 2015 | $4,837 | $284,509 | $69,811 | $214,698 |
| 2014 | $4,773 | $278,937 | $68,444 | $210,493 |
Property History
| Date | Event | Price | Change | Sq Ft Price |
|---|---|---|---|---|
| 01/30/2025 01/30/25 | For Sale | $470,000 | -- | $403 / Sq Ft |
Purchase History
| Date | Type | Sale Price | Title Company |
|---|---|---|---|
| Grant Deed | -- | Orange Coast Title Company |
Mortgage History
| Date | Status | Loan Amount | Loan Type |
|---|---|---|---|
| Open | $165,563 | New Conventional |
Similar Homes in Vallejo, CA
Source: Contra Costa Association of REALTORS®
MLS Number: 41084141
APN: 0183-123-030
- 1110 Waltz Ct
- 1224 Sonata Dr
- 9216 Hallmark Place
- 3264 Terrace Beach Dr
- 300 Doncaster Dr
- 5853 Cabernet Dr
- 6461 Eagle Ridge Dr
- 151 Doncaster Dr
- 170 Wren Ct
- 248 Glenview Cir
- 155 Creekview Dr
- 260 Stageline Dr
- 596 Buckskin Place
- 124 Benjamin St
- 138 Parkhaven Dr
- 151 Kathy Ellen Ct
- 126 Parkhaven Dr
- 155 Ken Ct
- 509 Temple Way
- 312 Skyline Dr
- 9419 Berkshire Ln
- 6480 Eagle Ridge Dr
- 60 Rotary Way
- 2890 Redwood Pkwy Unit 112
- 2851 Redwood Pkwy
- 121 Hodges St
- 1532 Valle Vista Ave Unit 1534
- 913 Locust Dr
- 556 Temple Way
- 521 Locust Dr
- 103 Genoa Ct
- 2 Panorama Dr
- 300 Hilary Way
- 238 Mayfair Ave
- 2000 Ascot Pkwy
- 16 La Cienega Place
- 232 Mountain View Ave
- 300 Hannigan Way
- 1333 N Camino Alto Unit 136
- 1333 N Camino Alto
