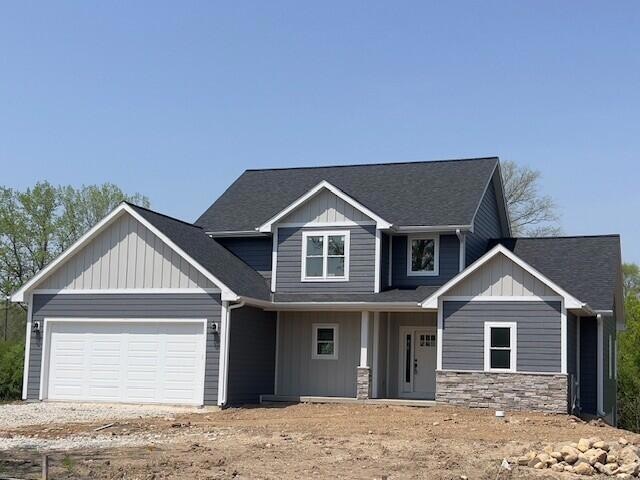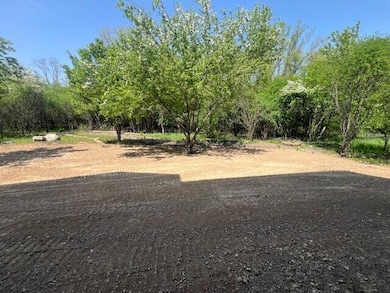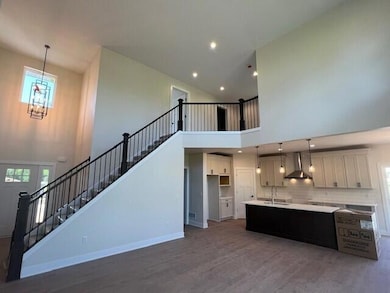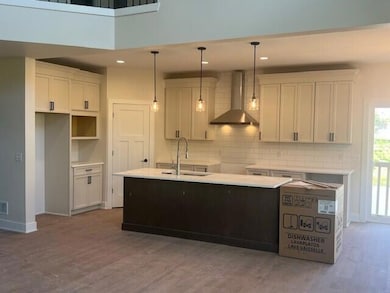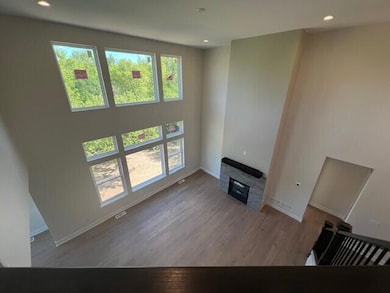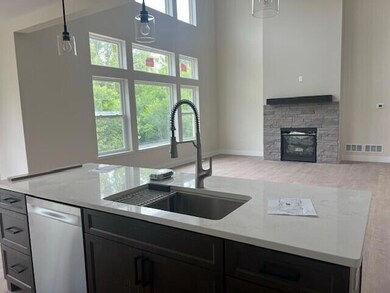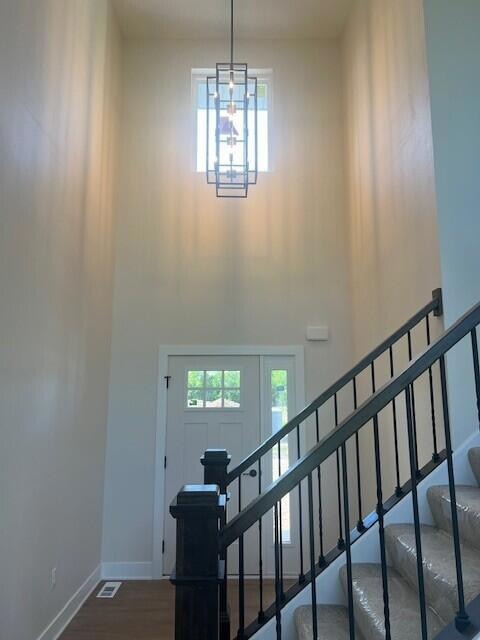
11470 W Tess Creek St Franklin, WI 53132
Estimated payment $3,666/month
Highlights
- New Construction
- Open Floorplan
- Wooded Lot
- Country Dale Elementary School Rated A
- Contemporary Architecture
- Adjacent to Greenbelt
About This Home
Great Buy on New construction! Interior just completed. 2,024 sq,ft. backs to forest, 1st floor master, 3 bedrooms, 2.5 baths with rough in for 4th bedroom and bath in walk out lower level. Deck, 9-foot 1st floor ceilings with 2 story great room backing to subdivision owned mature woods. 2 story gas fireplace. Boat deep 581 sq.ft. 2.5 car garage with 18-foot-wide 8-foot-tall door. LP siding and aluminum fascia and soffit. Shaker style painted kitchen cabinets, quartz countertops and stained Island. LVP flooring on the entire 1st floor and upper bath. Master bath tiled shower with a niche and seat, second floor bath ceramic surround tub. Master and upper bathroom cabinets to be stained. All counters solid surface quartz, 3-panel mission doors. Home backs to nature. Timber Creek Builder
Listing Agent
Thomas Langan
Tom Langan Real Estate License #43514-90 Listed on: 03/07/2025
Home Details
Home Type
- Single Family
Est. Annual Taxes
- $925
Lot Details
- 0.28 Acre Lot
- Adjacent to Greenbelt
- Cul-De-Sac
- Wooded Lot
Parking
- 2.75 Car Attached Garage
Home Design
- New Construction
- Contemporary Architecture
- Poured Concrete
- Clad Trim
Interior Spaces
- 2,024 Sq Ft Home
- Open Floorplan
- Stone Flooring
- Kitchen Island
Bedrooms and Bathrooms
- 3 Bedrooms
- Main Floor Bedroom
- Walk-In Closet
Basement
- Walk-Out Basement
- Basement Fills Entire Space Under The House
- Basement Ceilings are 8 Feet High
- Stubbed For A Bathroom
- Basement Windows
Accessible Home Design
- Level Entry For Accessibility
Schools
- Forest Park Middle School
- Franklin High School
Utilities
- Forced Air Heating and Cooling System
- Heating System Uses Natural Gas
- High Speed Internet
Community Details
- Property has a Home Owners Association
- Tess Creek Estates Subdivision
Listing and Financial Details
- Exclusions: Driveway and lawn
- Assessor Parcel Number 7511013000
Map
Home Values in the Area
Average Home Value in this Area
Property History
| Date | Event | Price | Change | Sq Ft Price |
|---|---|---|---|---|
| 06/20/2025 06/20/25 | Price Changed | $649,900 | -1.5% | $321 / Sq Ft |
| 03/07/2025 03/07/25 | For Sale | $659,900 | -- | $326 / Sq Ft |
Similar Homes in Franklin, WI
Source: Metro MLS
MLS Number: 1909180
- 11532 W Tess Creek St
- 11115 W Drake Ln
- 7062 S Fieldstone Ct
- 7970 S Lovers Lane Rd
- 6876 S 109th St
- 7949 S Scepter Dr Unit 3
- 11426 W Woods Rd
- 6749 S Prairie Wood Ln
- 6741 S Prairie Wood Ln
- 11560 W James Ave
- 6500 S 121st St
- Lt1 W Forest Home Ave
- 10464 W Whitnall Edge Dr Unit 203
- 12020 W Steven Place
- 10340 W Parkwood Dr
- 10268 W Parkedge Cir
- 9254 W Wyndham Hills Ct
- S66W13085 Somerset Dr
- 10320 W Whitnall Edge Cir Unit A
- 10380 W Whitnall Edge Cir Unit F
- 7350 S Lovers Lane Rd
- 7755 S Scepter Dr
- 10591 W Cortez Cir
- 6801 S Parkedge Cir
- 11077 W Forest Home Ave
- 10459 W College Ave
- 9501 W Loomis Rd
- 12605 W Wyndridge Dr
- 12445 Mac Alister Way
- 7235 S Ballpark Dr
- 8930 W Highland Park Ave
- 5992-5992 S Kurtz Rd
- 10141 W Forest Home Ave
- 15081 W Janesville Rd
- 10600 W Grange Ct
- 9571 W Forest Home Ave
- 6850 W Kathleen Ct
- 6801-6865 S 68th St
- 5049 S Falcon Glen Blvd
- 8601 Westlake Dr
