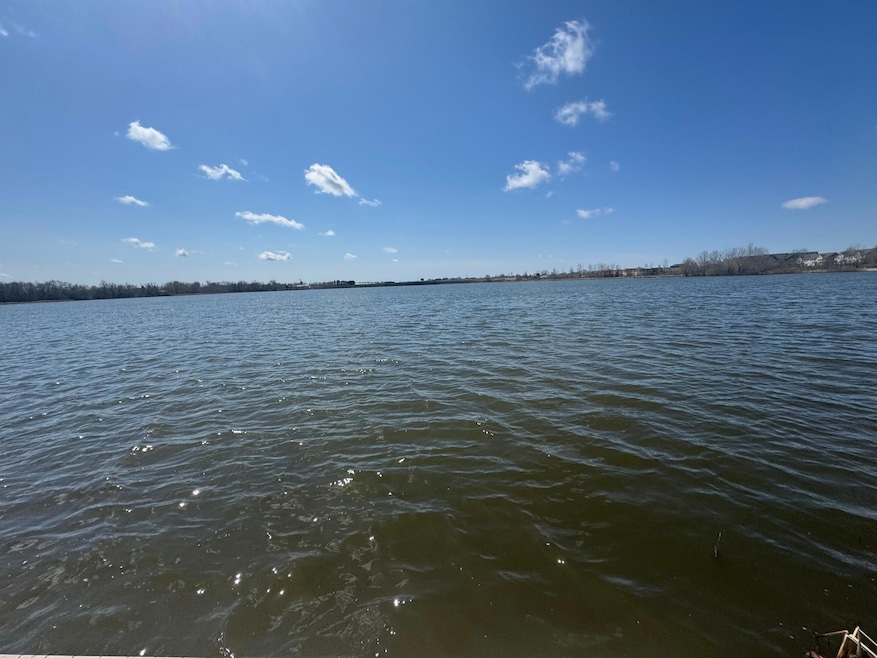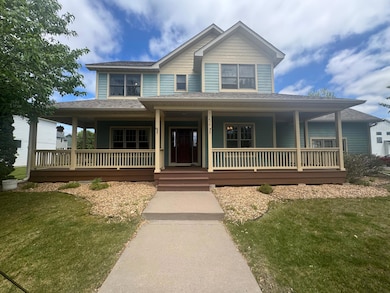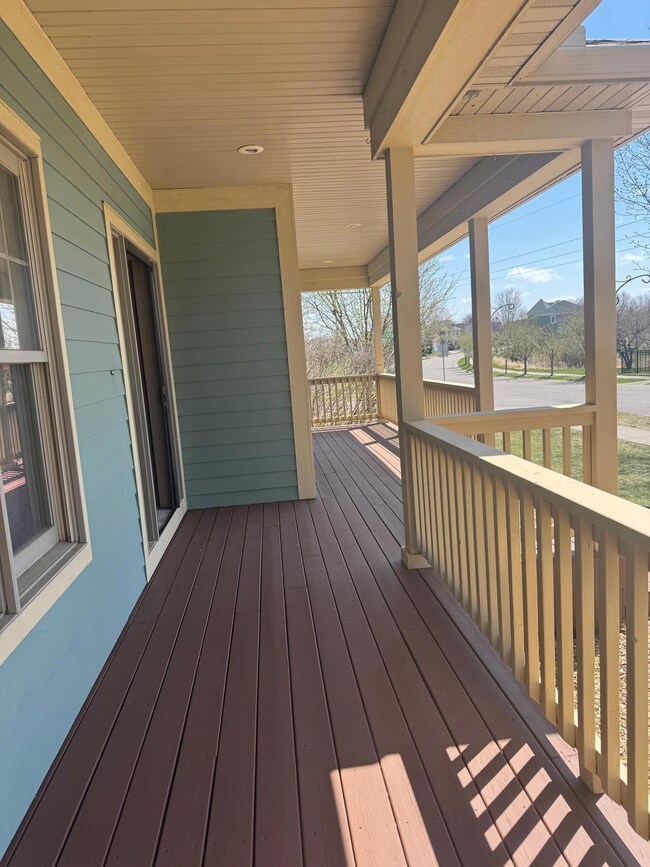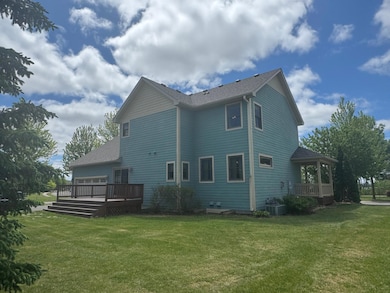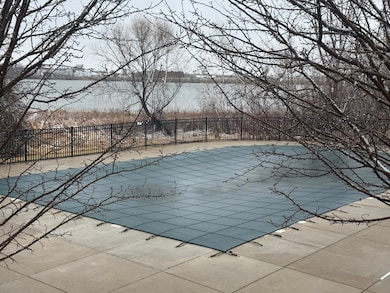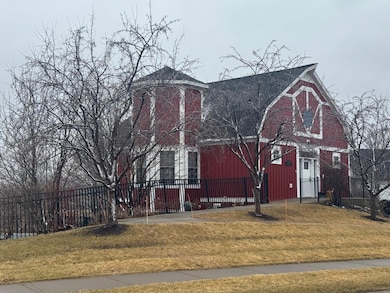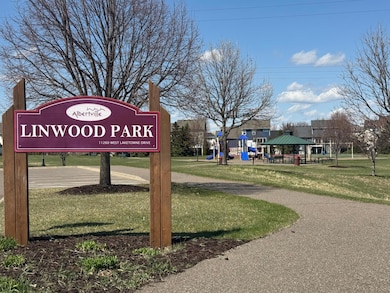
11474 W Laketowne Dr Albertville, MN 55301
Estimated payment $3,259/month
Highlights
- Dock Facilities
- Heated In Ground Pool
- Deck
- Rogers Elementary School Rated A-
- Lake View
- 5-minute walk to Linwood Park
About This Home
Enjoy sunset views on your porch of "School Lake," which covers 67 acres. The neighborhood also features a fishing dock (with species such as Northern Pike, Large-mouth bass, catfish, blue gill & more), a community center, an outdoor swimming pool, walking trails, soccer field, playground & dog park. This custom-built home includes 4 bedrooms, 4 bathrooms, and has over 3400 finished square feet. The main floor has beautiful refinished wood floors, a main floor laundry room, office, living room, informal and formal dining rooms, half bath, front porch & large back deck. Upstairs, there is a mid-level bonus family room and a additional family room downstairs. New carpet up the stairs & in the huge mid level bonus family room July 2025. The lower level includes the 4th bedroom and 4th bathroom, which could be used as an in-law suite. New vinyl floor in lower level bath and landing July 2025. New roof 2023. Several rooms just painted this spring. Also do not forget to see the huge garage and walk the quarter acre lot. Near by parks, restaurants and the Albertville Outlet Mall. Gorgeous neighborhood too.
Home Details
Home Type
- Single Family
Est. Annual Taxes
- $6,148
Year Built
- Built in 2004
Lot Details
- 0.26 Acre Lot
- Lot Dimensions are 90x125
- Corner Lot
HOA Fees
- $97 Monthly HOA Fees
Parking
- 2 Car Attached Garage
- Tuck Under Garage
- Garage Door Opener
Home Design
- Flex
- Pitched Roof
- Architectural Shingle Roof
Interior Spaces
- 2-Story Property
- Family Room
- Living Room with Fireplace
- Home Office
- Lake Views
Kitchen
- Range<<rangeHoodToken>>
- <<microwave>>
- Dishwasher
- Disposal
- The kitchen features windows
Bedrooms and Bathrooms
- 4 Bedrooms
Laundry
- Dryer
- Washer
Finished Basement
- Basement Fills Entire Space Under The House
- Sump Pump
- Drain
- Basement Window Egress
Eco-Friendly Details
- Air Exchanger
Outdoor Features
- Heated In Ground Pool
- Dock Facilities
- Shared Waterfront
- Deck
- Porch
Utilities
- Forced Air Heating and Cooling System
- 150 Amp Service
Listing and Financial Details
- Assessor Parcel Number 101093006090
Community Details
Overview
- Association fees include dock, professional mgmt, trash
- Property Solutions Association, Phone Number (763) 247-8700
- Towne Lakes 2Nd Add Subdivision
Amenities
- Party Room
Recreation
- Community Pool
Map
Home Values in the Area
Average Home Value in this Area
Tax History
| Year | Tax Paid | Tax Assessment Tax Assessment Total Assessment is a certain percentage of the fair market value that is determined by local assessors to be the total taxable value of land and additions on the property. | Land | Improvement |
|---|---|---|---|---|
| 2024 | $6,148 | $469,100 | $110,000 | $359,100 |
| 2023 | $5,980 | $490,400 | $105,000 | $385,400 |
| 2022 | $5,852 | $447,700 | $100,000 | $347,700 |
| 2021 | $5,640 | $392,500 | $75,000 | $317,500 |
| 2020 | $5,634 | $372,100 | $65,000 | $307,100 |
| 2019 | $5,194 | $365,200 | $0 | $0 |
| 2018 | $4,788 | $360,500 | $0 | $0 |
| 2017 | $4,558 | $330,100 | $0 | $0 |
| 2016 | $4,438 | $0 | $0 | $0 |
| 2015 | $4,532 | $0 | $0 | $0 |
| 2014 | -- | $0 | $0 | $0 |
Property History
| Date | Event | Price | Change | Sq Ft Price |
|---|---|---|---|---|
| 05/20/2025 05/20/25 | Price Changed | $479,900 | -4.0% | $137 / Sq Ft |
| 04/11/2025 04/11/25 | For Sale | $499,900 | -- | $143 / Sq Ft |
Purchase History
| Date | Type | Sale Price | Title Company |
|---|---|---|---|
| Warranty Deed | $363,000 | Minnesota Title | |
| Warranty Deed | $69,900 | -- |
Mortgage History
| Date | Status | Loan Amount | Loan Type |
|---|---|---|---|
| Open | $100,000 | Credit Line Revolving | |
| Open | $332,417 | FHA |
Similar Homes in the area
Source: NorthstarMLS
MLS Number: 6694097
APN: 101-093-006090
- 6644 Lamplight Dr
- 11689 E Laketowne Dr
- 6597 Linwood Dr NE
- 6595 Linwood Dr NE
- 6439 W Laketowne Dr
- 6993 Lakewood Dr NE
- 11259 69th St NE
- 11230 68th St NE
- 11492 Lakewood Dr NE
- 7157 Large Ave NE
- 7217 Large Ave NE
- 7233 Large Ave NE
- 7157 Large Ave NE
- 7157 Large Ave NE
- 7157 Large Ave NE
- 7157 Large Ave NE
- 7157 Large Ave NE
- 7157 Large Ave NE
- 7157 Large Ave NE
- 7157 Large Ave NE
- 11441 51st Cir NE
- 10732 County Road 37 NE
- 6155-6198 Kalenda Ct NE
- 7472 Large Ave NE
- 6104 MacLynn Ave NE
- 6382 Marshall Ave NE
- 10549 64th Way NE
- 12386 69th Ln NE
- 12273 71st Ct NE
- 5400 Kingston Ln NE
- 12085 78th St NE
- 5079 Lambert Ave NE
- 5050 Lambert Ave NE
- 11305 83rd Ln NE
- 11811 Frankfort Pkwy NE
- 10128 45th Place NE
- 11910 Town Center Dr NE
- 13876 59th St NE
- 516 Lincoln Dr NE
- 15667 88th St NE
