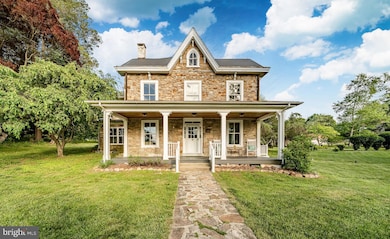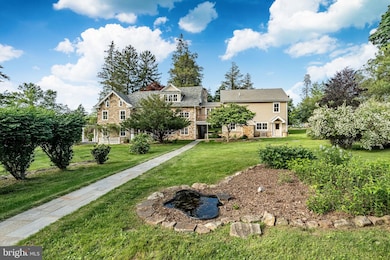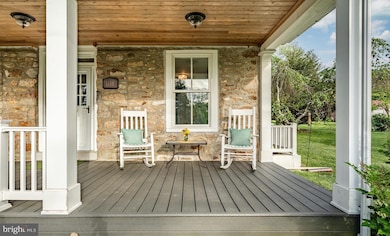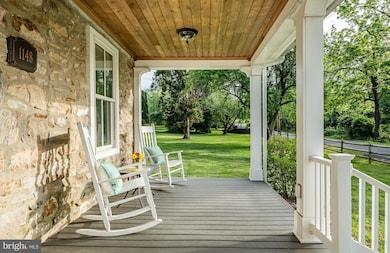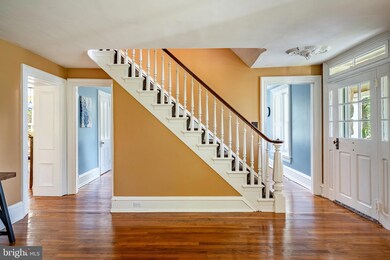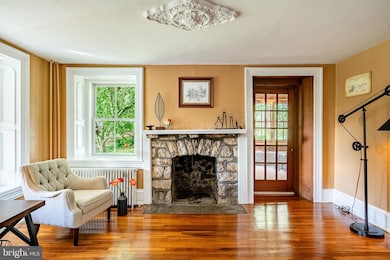
Estimated payment $7,755/month
Highlights
- 3.32 Acre Lot
- Barn or Farm Building
- Victorian Architecture
- Lionville Elementary School Rated A
- Wood Flooring
- Attic
About This Home
Welcome to Fieldstone Manor, a captivating circa 1850s residence that blends 175 years of history with the comforts of modern living. Located in the heart of scenic Chester Springs, this meticulously maintained homestead offers charm, character, and privacy on just over 3 acres (including both parcels) of rolling countryside. The property includes the main home, a massive 6,500sqft barn (that is a historical asset for West Pikeland township), a workshop, ruins from an old springhouse, and grounds that are park-like with specimen trees. A recent expansion connects to the original home via a breezeway to additional living space tailored to fit your lifestyle. The oversized flex room in the addition is a versatile bonus—perfect as a 5th bedroom, in-law suite, home office, playroom, gym, or creative studio. Other recent upgrades include a beautifully restored barn exterior. A full list of home and barn improvements are included in the documents! Whether relaxing on the welcoming front porch, enjoying morning coffee in the stone courtyard, or entertaining on the private grounds, multiple outdoor living areas offer stunning pastoral views and peaceful serenity. Surrounded by horse farms, parks, and picturesque back roads, Fieldstone Manor is a rare opportunity to own a piece of Chester Springs history (this enchanting property once lay along the historic Conestoga Turnpike!). Discover the perfect blend of timeless elegance and modern functionality in this extraordinary home. Don’t miss your chance to see this unique and charming retreat!
Home Details
Home Type
- Single Family
Est. Annual Taxes
- $10,220
Year Built
- Built in 1850
Lot Details
- 3.32 Acre Lot
- Northwest Facing Home
- Split Rail Fence
- Partially Fenced Property
- 1146 Bodine - 34-05 -0020.03A0
- Property is in good condition
- Property is zoned R10
Parking
- Driveway
Home Design
- Victorian Architecture
- Stone Foundation
- Wood Siding
- Cement Siding
- Stone Siding
- Concrete Perimeter Foundation
Interior Spaces
- 5,033 Sq Ft Home
- Property has 3 Levels
- 2 Fireplaces
- Dining Area
- Unfinished Basement
- Basement Fills Entire Space Under The House
- Attic
Kitchen
- Country Kitchen
- Breakfast Area or Nook
- Butlers Pantry
- <<builtInRangeToken>>
- <<microwave>>
- Dishwasher
- Kitchen Island
Flooring
- Wood
- Carpet
Bedrooms and Bathrooms
- 5 Bedrooms
- Cedar Closet
- 2 Full Bathrooms
Laundry
- Laundry on main level
- Dryer
- Washer
Outdoor Features
- Shed
- Utility Building
Farming
- Barn or Farm Building
Utilities
- Forced Air Heating and Cooling System
- Radiator
- Heating System Powered By Owned Propane
- Well
- Propane Water Heater
- On Site Septic
- Cable TV Available
Community Details
- No Home Owners Association
- Fieldstone Farm Subdivision
Listing and Financial Details
- Tax Lot 0020.0200
- Assessor Parcel Number 34-05 -0020.0200
Map
Home Values in the Area
Average Home Value in this Area
Tax History
| Year | Tax Paid | Tax Assessment Tax Assessment Total Assessment is a certain percentage of the fair market value that is determined by local assessors to be the total taxable value of land and additions on the property. | Land | Improvement |
|---|---|---|---|---|
| 2024 | $9,533 | $273,080 | $139,690 | $133,390 |
| 2023 | $9,260 | $273,080 | $139,690 | $133,390 |
| 2022 | $9,033 | $273,080 | $139,690 | $133,390 |
| 2021 | $8,884 | $273,080 | $139,690 | $133,390 |
| 2020 | $8,834 | $273,080 | $139,690 | $133,390 |
| 2019 | $8,834 | $273,080 | $139,690 | $133,390 |
| 2018 | $8,834 | $273,080 | $139,690 | $133,390 |
| 2017 | $8,834 | $273,080 | $139,690 | $133,390 |
| 2016 | $7,602 | $273,080 | $139,690 | $133,390 |
| 2015 | $7,602 | $273,080 | $139,690 | $133,390 |
| 2014 | $7,602 | $273,080 | $139,690 | $133,390 |
Property History
| Date | Event | Price | Change | Sq Ft Price |
|---|---|---|---|---|
| 07/08/2025 07/08/25 | Price Changed | $1,249,999 | -3.8% | $248 / Sq Ft |
| 05/29/2025 05/29/25 | For Sale | $1,300,000 | -- | $258 / Sq Ft |
Purchase History
| Date | Type | Sale Price | Title Company |
|---|---|---|---|
| Deed | $525,000 | None Available | |
| Interfamily Deed Transfer | -- | -- | |
| Interfamily Deed Transfer | -- | -- |
Mortgage History
| Date | Status | Loan Amount | Loan Type |
|---|---|---|---|
| Open | $53,939 | Purchase Money Mortgage | |
| Open | $399,000 | New Conventional | |
| Closed | $417,000 | Purchase Money Mortgage | |
| Closed | $55,500 | Unknown | |
| Previous Owner | $30,990 | Unknown | |
| Previous Owner | $530,000 | Stand Alone First | |
| Previous Owner | $189,000 | No Value Available |
Similar Homes in Chester Springs, PA
Source: Bright MLS
MLS Number: PACT2098182
APN: 34-005-0020.0200
- 1201 Bassett Ln
- 26 Greenbriar Cir
- 35 Charwynn Ln
- 925 Drovers Ln
- 1217 Tullamore Cir
- 26 Shamrock Hill Ln
- 2079 Bodine Rd
- 17 Shamrock Hill Ln
- 2067 Bodine Rd
- 3047 Yellow Springs Rd
- 1415 Hark a Way Rd
- 1019 Kimberton Rd
- 1619 Clearview Dr
- 944 Kimberton Rd
- 53 Sagewood Dr Unit 2124
- 45 Ashtree Ln Unit 6365
- 1550 Conestoga Rd
- 1707 Chantilly Ln
- 800 Hunt Club Ln
- 512 Worthington Rd
- 201 Yorktown Ct
- 102 Regents Ct
- 104 Victoria Ct
- 4504 Adams Ct Unit 4504
- 5002 Shannon Ct
- 3505 Eaton Ct
- 5408 Lister Ct Unit 5408
- 255 Kimbel Dr
- 105 Coach Ln
- 63 Kelmar Ave
- 27 Markel Rd
- 306 Worthington Dr Unit 306
- 130 Kelmar Ave
- 114 Sweetwater Way
- 414 Windsor Cir
- 877 N Pottstown Pike
- 320 Henley Dr
- 130 Mulberry Dr
- 206 Pound Ln
- 509 Winding Way

