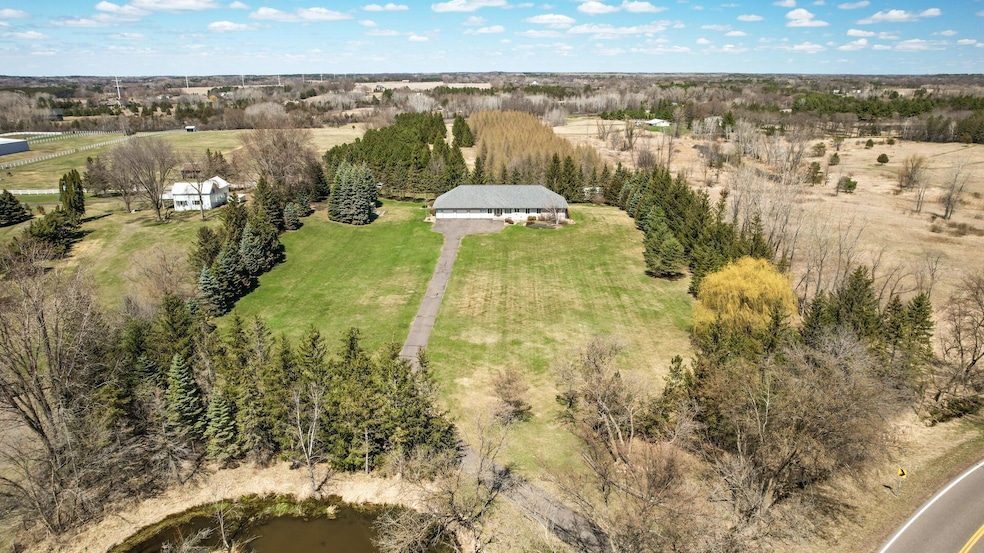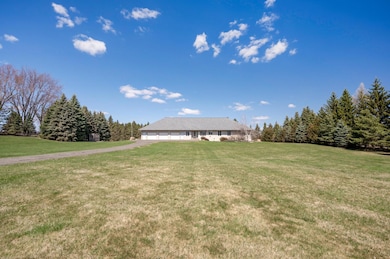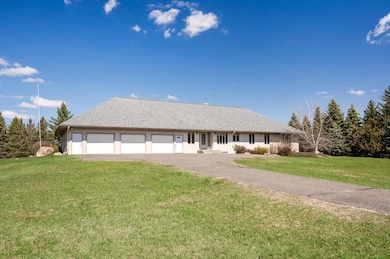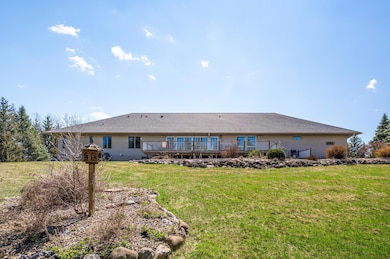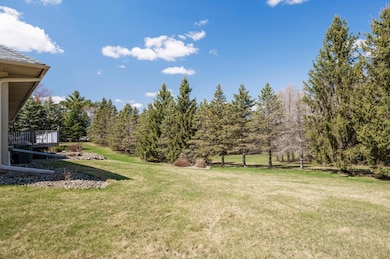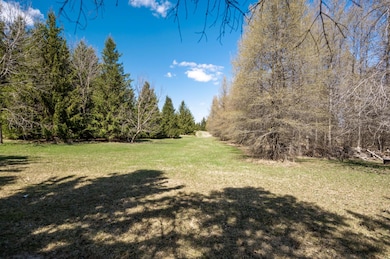
11498 Julianne Ave N Stillwater, MN 55082
Estimated payment $4,122/month
Highlights
- 470,448 Sq Ft lot
- Deck
- 4 Car Attached Garage
- Stillwater Middle School Rated A-
- No HOA
- Living Room
About This Home
Beautiful rambler set on 10.8 acres, with over half the property covered in mature pine woods. Enjoy a picturesque setting featuring a long, sweeping driveway and a park-like front lawn. The home has been updated and offers a stylish center island kitchen with wood floors, plus a newer roof (2020). The spacious 4+ car garage provides ample storage, and there’s room to add an outbuilding. The unfinished basement offers an additional 2,200 square feet of potential living space. Rare opportunity for close-in acreage—perfect for your toys or horses!
Home Details
Home Type
- Single Family
Est. Annual Taxes
- $6,380
Year Built
- Built in 1995
Lot Details
- 10.8 Acre Lot
- Lot Dimensions are 1605x321
Parking
- 4 Car Attached Garage
- Heated Garage
Interior Spaces
- 2,598 Sq Ft Home
- 1-Story Property
- Family Room
- Living Room
- Basement
Kitchen
- Range<<rangeHoodToken>>
- Dishwasher
Bedrooms and Bathrooms
- 3 Bedrooms
Laundry
- Dryer
- Washer
Utilities
- Forced Air Heating and Cooling System
- Well
Additional Features
- Air Exchanger
- Deck
- Zoned For Horses
Community Details
- No Home Owners Association
Listing and Financial Details
- Assessor Parcel Number 0303021140001
Map
Home Values in the Area
Average Home Value in this Area
Tax History
| Year | Tax Paid | Tax Assessment Tax Assessment Total Assessment is a certain percentage of the fair market value that is determined by local assessors to be the total taxable value of land and additions on the property. | Land | Improvement |
|---|---|---|---|---|
| 2024 | $6,380 | $750,600 | $366,000 | $384,600 |
| 2023 | $6,380 | $778,800 | $411,000 | $367,800 |
| 2022 | $5,206 | $719,500 | $367,800 | $351,700 |
| 2021 | $4,836 | $587,900 | $300,500 | $287,400 |
| 2020 | $4,932 | $571,200 | $294,000 | $277,200 |
| 2019 | $4,826 | $580,600 | $294,000 | $286,600 |
| 2018 | $4,652 | $531,800 | $269,000 | $262,800 |
| 2017 | $4,518 | $511,400 | $261,600 | $249,800 |
| 2016 | $4,626 | $486,300 | $233,500 | $252,800 |
| 2015 | $4,626 | $499,100 | $247,900 | $251,200 |
| 2013 | -- | $429,800 | $202,100 | $227,700 |
Property History
| Date | Event | Price | Change | Sq Ft Price |
|---|---|---|---|---|
| 07/14/2025 07/14/25 | Pending | -- | -- | -- |
| 07/11/2025 07/11/25 | Price Changed | $650,000 | -27.7% | $250 / Sq Ft |
| 07/10/2025 07/10/25 | Price Changed | $899,000 | +12.4% | $346 / Sq Ft |
| 07/06/2025 07/06/25 | Price Changed | $799,900 | -11.1% | $308 / Sq Ft |
| 07/03/2025 07/03/25 | Price Changed | $899,900 | +7.8% | $346 / Sq Ft |
| 06/30/2025 06/30/25 | Sold | $835,000 | -16.5% | $321 / Sq Ft |
| 06/30/2025 06/30/25 | For Sale | $999,900 | +13.6% | $385 / Sq Ft |
| 05/03/2025 05/03/25 | Pending | -- | -- | -- |
| 04/22/2025 04/22/25 | For Sale | $879,900 | -- | $339 / Sq Ft |
Purchase History
| Date | Type | Sale Price | Title Company |
|---|---|---|---|
| Personal Reps Deed | $250,000 | -- |
Mortgage History
| Date | Status | Loan Amount | Loan Type |
|---|---|---|---|
| Open | $410,800 | New Conventional | |
| Closed | $395,000 | New Conventional | |
| Closed | $383,000 | New Conventional | |
| Closed | $350,000 | New Conventional | |
| Closed | $309,500 | New Conventional | |
| Closed | $35,000 | Credit Line Revolving | |
| Closed | $230,000 | New Conventional | |
| Closed | $25,000 | Credit Line Revolving | |
| Closed | $161,000 | New Conventional |
Similar Homes in the area
Source: NorthstarMLS
MLS Number: 6747595
APN: 03-030-21-14-0001
- 11673 Irish Ave N
- 128xx Jody Ave N
- 127xx Jody Ave N
- 126xx Jody Ave N
- 8991 130th St N
- 9945 Justen Trail N
- 11691 115th St N
- 11520 120th St N
- 11855 102nd Street Ct N
- 6 Troon Ct
- 13775 Isleton Ave N
- 10 Apple Orchard Ct
- 11 High Point Rd
- 1 Bayhill Rd
- 13441 Homestead Ave N
- 10911 Mayfield Ct N
- 9 Doral Rd
- 7413 99th Street Cir N
- 64 Apple Orchard Rd
- 8665 Kimbro Ln N
