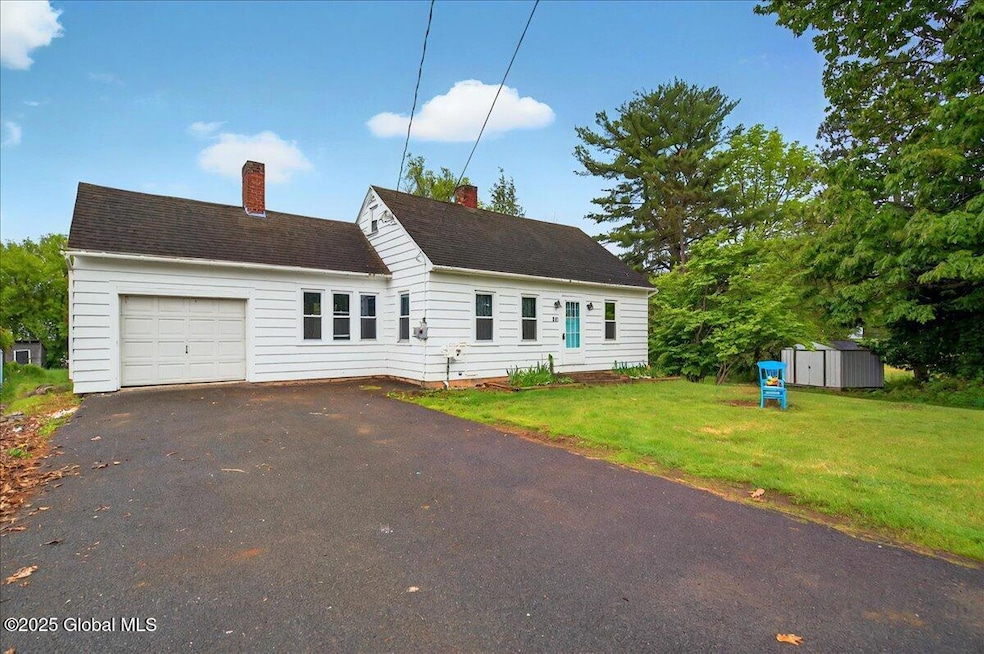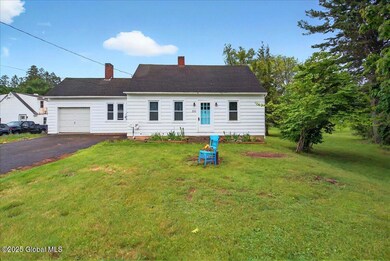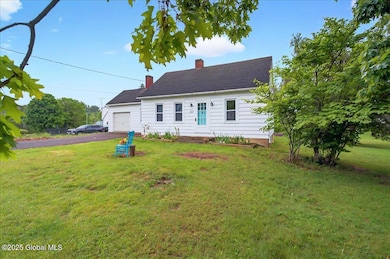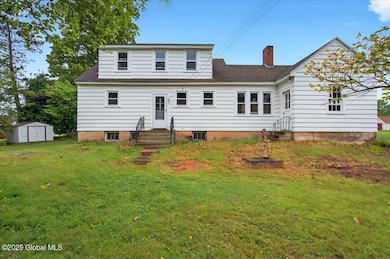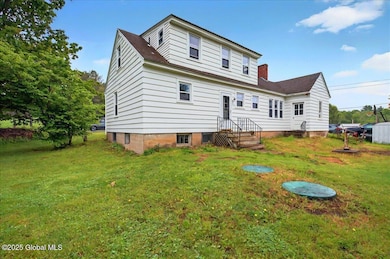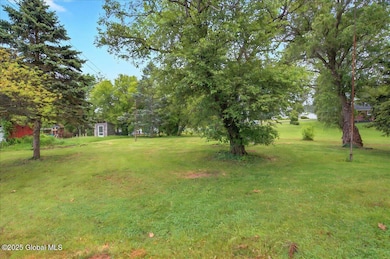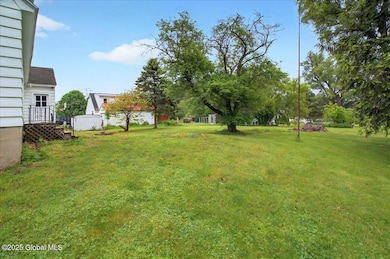
115 4th Ave E Mohawk, NY 12068
Highlights
- Cape Cod Architecture
- Wood Flooring
- No HOA
- Fonda-Fultonville Elementary School Rated A-
- Mud Room
- 1 Car Attached Garage
About This Home
As of August 2025Absolutely adorable Cape offering you 3 bedrooms, 1 bath, 1 car garage on 0.46 acres in Hamlet of Tribes Hill, Fonda-Fultonville School District, last home on a dead end street. Lot offers you room to add onto the house if you wish. Annual taxes are only $2,687 with No exemptions. Natural Gas for Heat. Entire interior of home has been freshly painted. Roof estimated to be 12/13 years old. Shed on property for extra storage room. Full Basement. Lots of closet space within the home. There is also hardwood floors under the linoleum in the Kitchen and Bath. 200 amp breaker panel is about 9 years old. Septic tank pumped 4/25 by Paraskeva Septic. Laundry in Basement. One first floor bedroom and the other 2 bedrooms are on the 2nd floor. ** GPS use 115 4th Avenue EAST, Fonda, NY 12068.
Last Agent to Sell the Property
Junell Realty LLC License #10491205769 Listed on: 05/31/2025
Home Details
Home Type
- Single Family
Est. Annual Taxes
- $2,687
Year Built
- Built in 1940
Lot Details
- 0.46 Acre Lot
- Irregular Lot
- Cleared Lot
Parking
- 1 Car Attached Garage
- Driveway
- Off-Street Parking
Home Design
- Cape Cod Architecture
- Permanent Foundation
- Shingle Roof
- Wood Siding
- Asphalt
Interior Spaces
- 1,082 Sq Ft Home
- 2-Story Property
- Built-In Features
- Wood Burning Fireplace
- Mud Room
- Living Room
- Dining Room
Kitchen
- Electric Oven
- Microwave
Flooring
- Wood
- Laminate
Bedrooms and Bathrooms
- 3 Bedrooms
- Bathroom on Main Level
- 1 Full Bathroom
Laundry
- Laundry Room
- Washer and Dryer
Unfinished Basement
- Basement Fills Entire Space Under The House
- Sump Pump
- Laundry in Basement
Home Security
- Carbon Monoxide Detectors
- Fire and Smoke Detector
Outdoor Features
- Shed
Utilities
- Window Unit Cooling System
- Heating System Uses Natural Gas
- Hot Water Heating System
- 200+ Amp Service
- Septic Tank
- High Speed Internet
- Cable TV Available
Community Details
- No Home Owners Association
Listing and Financial Details
- Legal Lot and Block 31 / 1
- Assessor Parcel Number 273289 37.7-1-31
Ownership History
Purchase Details
Home Financials for this Owner
Home Financials are based on the most recent Mortgage that was taken out on this home.Purchase Details
Purchase Details
Purchase Details
Similar Homes in Mohawk, NY
Home Values in the Area
Average Home Value in this Area
Purchase History
| Date | Type | Sale Price | Title Company |
|---|---|---|---|
| Deed | $71,500 | Arthur A. Pasquariello | |
| Deed | $71,500 | Arthur A. Pasquariello | |
| Interfamily Deed Transfer | -- | Edgar C Leonhardt | |
| Interfamily Deed Transfer | -- | Edgar C Leonhardt | |
| Deed | $2,659 | -- | |
| Deed | $2,659 | -- | |
| Deed | $513 | -- | |
| Deed | $513 | -- |
Mortgage History
| Date | Status | Loan Amount | Loan Type |
|---|---|---|---|
| Open | $67,815 | Unknown | |
| Closed | $67,815 | New Conventional |
Property History
| Date | Event | Price | Change | Sq Ft Price |
|---|---|---|---|---|
| 08/22/2025 08/22/25 | Sold | $195,000 | -2.5% | $180 / Sq Ft |
| 07/13/2025 07/13/25 | Pending | -- | -- | -- |
| 06/28/2025 06/28/25 | Price Changed | $199,999 | -7.0% | $185 / Sq Ft |
| 06/14/2025 06/14/25 | Price Changed | $215,000 | -4.4% | $199 / Sq Ft |
| 05/31/2025 05/31/25 | For Sale | $225,000 | +214.7% | $208 / Sq Ft |
| 12/16/2015 12/16/15 | Sold | $71,500 | 0.0% | $67 / Sq Ft |
| 10/21/2015 10/21/15 | Pending | -- | -- | -- |
| 09/04/2015 09/04/15 | For Sale | $71,500 | -- | $67 / Sq Ft |
Tax History Compared to Growth
Tax History
| Year | Tax Paid | Tax Assessment Tax Assessment Total Assessment is a certain percentage of the fair market value that is determined by local assessors to be the total taxable value of land and additions on the property. | Land | Improvement |
|---|---|---|---|---|
| 2024 | $2,490 | $75,500 | $26,600 | $48,900 |
| 2023 | $2,490 | $75,500 | $26,600 | $48,900 |
| 2022 | $2,517 | $75,500 | $26,600 | $48,900 |
| 2021 | $2,535 | $75,500 | $26,600 | $48,900 |
| 2020 | $2,542 | $75,500 | $26,600 | $48,900 |
| 2019 | $2,380 | $75,500 | $26,600 | $48,900 |
| 2018 | $2,380 | $75,500 | $26,600 | $48,900 |
| 2017 | $2,551 | $75,500 | $26,600 | $48,900 |
| 2016 | $2,265 | $75,500 | $26,600 | $48,900 |
Agents Affiliated with this Home
-
Junell Pasquarelli

Seller's Agent in 2025
Junell Pasquarelli
Junell Realty LLC
(518) 588-5141
279 Total Sales
-
Killeen Cirilla
K
Buyer's Agent in 2025
Killeen Cirilla
Epik Realty Group LLC
(518) 598-9907
33 Total Sales
Map
Source: Global MLS
MLS Number: 202518552
APN: 273289-037-007-0001-031-000-0000
- 675 Stoner Trail Rd
- 750 Stoners Trail
- 123 Iroquois Trail
- 124 Westminster Dr
- L 1.007 Westminster Dr
- 108 Quackenbush St
- 540 Mohawk Dr
- 195 Country Club Ln
- 2985 State Highway 67
- 130 Kelly Ln
- 629 County Highway 142
- L3.5 Strevy Ln
- 00 Sand Pit Rd
- 31 Fort Johnson Ave
- 39 Young Ave
- 1882 State Highway 5s
- 10 Rochester St
- 264 Switzer Hill Rd
- L24.12 Switzer Hill Rd
- L24.2 Switzer Hill Rd
