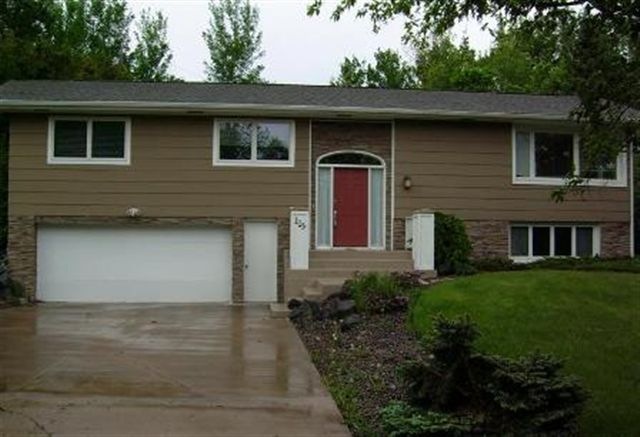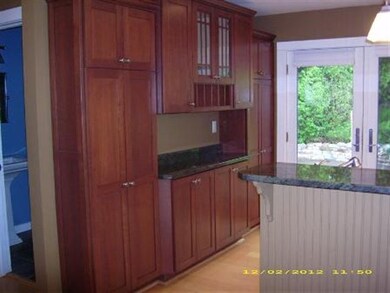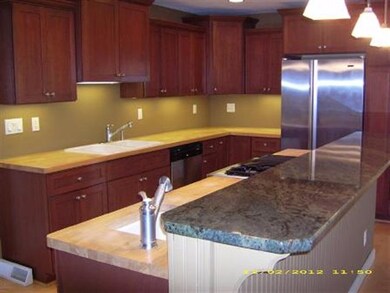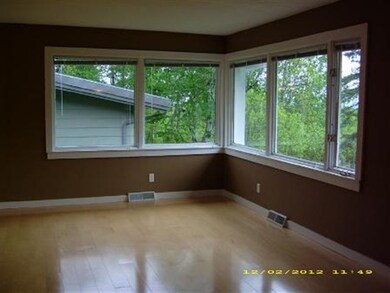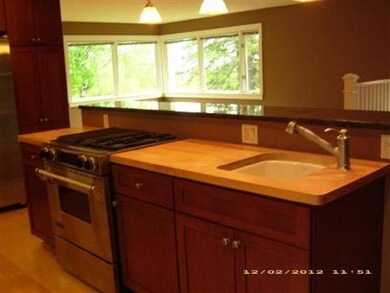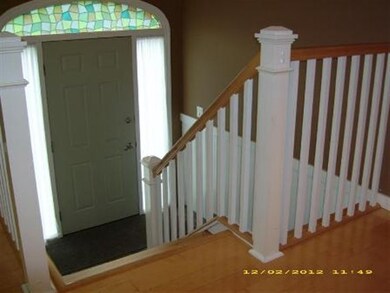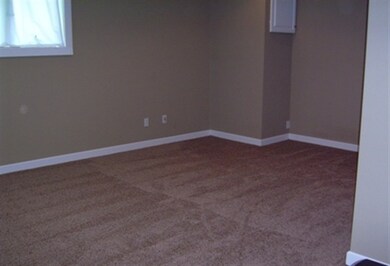
115 Aspen Ln Duluth, MN 55803
Congdon Park NeighborhoodHighlights
- Second Kitchen
- Deck
- Bathroom on Main Level
- Congdon Elementary School Rated A-
- Walk-In Closet
- Tile Flooring
About This Home
As of October 2013New listing Hunters Park-What a great location and wonderful use of space. This split-level home features a open floor plan with plenty of natural light, newer cherry kitchen, butcher block counter tops, prep sink, granite snack bar and a patio door to deck in dining rm and in master bedroom. Fenced back yard, with garden space already in. Beautiful shining maple & bamboo floors throughout the home. Three bedrooms, 1 3/4 baths, family room with additional kitchen in the lower level, air conditioning, two car tuck-under garage and gas heat. One-year home warranty.
Last Agent to Sell the Property
Sue Erickson
Coldwell Banker East West Listed on: 05/22/2012
Last Buyer's Agent
Donde Goldfine
Edina Realty Inc - Duluth
Home Details
Home Type
- Single Family
Est. Annual Taxes
- $5,334
Year Built
- 1962
Lot Details
- 0.4 Acre Lot
- Partially Fenced Property
Home Design
- Frame Construction
- Asphalt Shingled Roof
- Concrete Fiber Board Siding
Interior Spaces
- 1-Story Property
- Tile Flooring
Kitchen
- Second Kitchen
- Breakfast Bar
- Range<<rangeHoodToken>>
Bedrooms and Bathrooms
- 3 Bedrooms
- Walk-In Closet
- Bathroom on Main Level
Laundry
- Dryer
- Washer
Basement
- Walk-Out Basement
- Block Basement Construction
- Natural lighting in basement
Parking
- 2 Car Garage
- Tuck Under Garage
- Garage Door Opener
Outdoor Features
- Deck
Utilities
- Forced Air Heating and Cooling System
- Gas Water Heater
Listing and Financial Details
- Assessor Parcel Number 010-4450-01210
Ownership History
Purchase Details
Home Financials for this Owner
Home Financials are based on the most recent Mortgage that was taken out on this home.Purchase Details
Home Financials for this Owner
Home Financials are based on the most recent Mortgage that was taken out on this home.Purchase Details
Home Financials for this Owner
Home Financials are based on the most recent Mortgage that was taken out on this home.Purchase Details
Home Financials for this Owner
Home Financials are based on the most recent Mortgage that was taken out on this home.Similar Homes in Duluth, MN
Home Values in the Area
Average Home Value in this Area
Purchase History
| Date | Type | Sale Price | Title Company |
|---|---|---|---|
| Warranty Deed | $257,900 | Data Quick | |
| Warranty Deed | $239,900 | Const | |
| Warranty Deed | $311,000 | Rels | |
| Warranty Deed | $299,900 | Arrowhead Abstract & Title C |
Mortgage History
| Date | Status | Loan Amount | Loan Type |
|---|---|---|---|
| Open | $145,000 | Credit Line Revolving | |
| Closed | $204,500 | New Conventional | |
| Closed | $90,000 | Credit Line Revolving | |
| Closed | $40,900 | Adjustable Rate Mortgage/ARM | |
| Closed | $242,000 | New Conventional | |
| Closed | $245,005 | New Conventional | |
| Previous Owner | $227,900 | New Conventional | |
| Previous Owner | $280,882 | New Conventional | |
| Previous Owner | $279,900 | Purchase Money Mortgage | |
| Previous Owner | $184,000 | Purchase Money Mortgage |
Property History
| Date | Event | Price | Change | Sq Ft Price |
|---|---|---|---|---|
| 10/09/2013 10/09/13 | Sold | $257,900 | -0.8% | $137 / Sq Ft |
| 08/09/2013 08/09/13 | Pending | -- | -- | -- |
| 08/01/2013 08/01/13 | For Sale | $259,900 | +8.3% | $139 / Sq Ft |
| 11/26/2012 11/26/12 | Sold | $239,900 | 0.0% | $138 / Sq Ft |
| 11/03/2012 11/03/12 | Pending | -- | -- | -- |
| 05/22/2012 05/22/12 | For Sale | $239,900 | -- | $138 / Sq Ft |
Tax History Compared to Growth
Tax History
| Year | Tax Paid | Tax Assessment Tax Assessment Total Assessment is a certain percentage of the fair market value that is determined by local assessors to be the total taxable value of land and additions on the property. | Land | Improvement |
|---|---|---|---|---|
| 2023 | $5,334 | $365,400 | $55,500 | $309,900 |
| 2022 | $4,622 | $340,400 | $52,000 | $288,400 |
| 2021 | $4,510 | $289,900 | $44,200 | $245,700 |
| 2020 | $4,638 | $288,800 | $44,200 | $244,600 |
| 2019 | $4,362 | $288,800 | $44,200 | $244,600 |
| 2018 | $3,974 | $275,200 | $44,300 | $230,900 |
| 2017 | $3,572 | $269,100 | $44,300 | $224,800 |
| 2016 | $3,486 | $244,900 | $44,300 | $200,600 |
| 2015 | $2,872 | $242,000 | $52,500 | $189,500 |
| 2014 | $2,872 | $184,500 | $18,000 | $166,500 |
Agents Affiliated with this Home
-
D
Seller's Agent in 2013
Donde Goldfine
Edina Realty Inc - Duluth
-
N
Buyer's Agent in 2013
Nicki Conrad
Real Living Messina & Associates
-
S
Seller's Agent in 2012
Sue Erickson
Coldwell Banker East West
Map
Source: REALTOR® Association of Southern Minnesota
MLS Number: 4224943
APN: 010445001210
- 115 E Arrowhead Rd
- 609 N 34th Ave E
- 1837 Woodland Ave
- 2035 Columbus Ave
- 116 W Arrowhead Rd
- 3603 E 3rd St
- 2327 Silcox Ave
- 2125 Harvard Ave
- 2xxx Harvard Ave
- 507 Glenwood St
- 211 W Saint Marie St
- 1718 Dunedin Ave
- 552 Park St
- 3319 E Superior St
- 2234 Dunedin Ave
- 1911 Hartley Rd
- 3215 E Superior St
- 3006 E 1st St
- 2807 E 2nd St
- 2932 E Superior St
