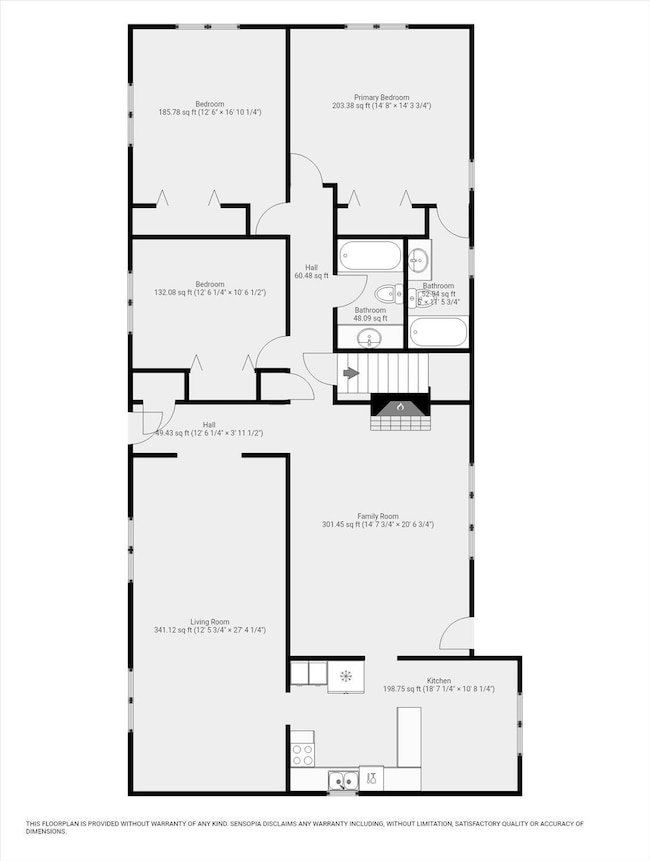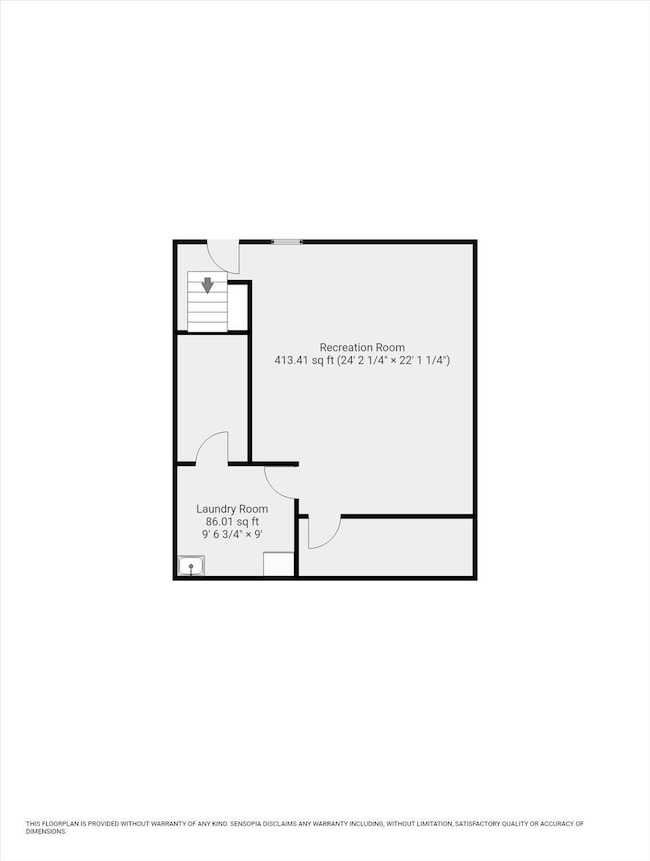
Estimated payment $2,488/month
Highlights
- Ranch Style House
- No HOA
- Breakfast Area or Nook
- Salem High School Rated A-
- Covered patio or porch
- Central Air
About This Home
Well-maintained 3 Bedroom, 2 Bath brick ranch home situated on large yard in quiet Salem neighborhood. You'll love the gleaming hardwoods, fresh paint, and spacious rooms in this easy living home. Boasting a large primary suite, living room, family room, and eat-in kitchen on the entry level. Downstairs features rec room, laundry, and plenty of storage. Enjoy beautiful summer days on the covered rear patio overlooking a flat and private yard with shed.
Home Details
Home Type
- Single Family
Est. Annual Taxes
- $1,609
Year Built
- Built in 1965
Lot Details
- 0.37 Acre Lot
- Level Lot
Home Design
- Ranch Style House
- Brick Exterior Construction
Interior Spaces
- Ceiling Fan
- Fireplace Features Masonry
- Family Room with Fireplace
- Partial Basement
- Laundry on main level
Kitchen
- Breakfast Area or Nook
- Electric Range
- Dishwasher
- Disposal
Bedrooms and Bathrooms
- 3 Main Level Bedrooms
- 2 Full Bathrooms
Outdoor Features
- Covered patio or porch
Schools
- West Salem Elementary School
- Andrew Lewis Middle School
- Salem High School
Utilities
- Central Air
- Baseboard Heating
Community Details
- No Home Owners Association
- Stonegate Subdivision
Listing and Financial Details
- Legal Lot and Block 9 / 2
Map
Home Values in the Area
Average Home Value in this Area
Tax History
| Year | Tax Paid | Tax Assessment Tax Assessment Total Assessment is a certain percentage of the fair market value that is determined by local assessors to be the total taxable value of land and additions on the property. | Land | Improvement |
|---|---|---|---|---|
| 2024 | $1,609 | $268,200 | $58,200 | $210,000 |
| 2023 | $2,808 | $234,000 | $53,600 | $180,400 |
| 2022 | $2,602 | $216,800 | $47,800 | $169,000 |
| 2021 | $2,533 | $211,100 | $46,000 | $165,100 |
| 2020 | $2,459 | $204,900 | $46,000 | $158,900 |
| 2019 | $2,393 | $199,400 | $46,000 | $153,400 |
| 2018 | $2,342 | $198,500 | $46,000 | $152,500 |
| 2017 | $2,321 | $196,700 | $46,000 | $150,700 |
| 2016 | $2,321 | $196,700 | $46,000 | $150,700 |
| 2015 | $2,273 | $192,600 | $44,500 | $148,100 |
| 2014 | $2,273 | $192,600 | $44,500 | $148,100 |
Property History
| Date | Event | Price | Change | Sq Ft Price |
|---|---|---|---|---|
| 06/30/2025 06/30/25 | Pending | -- | -- | -- |
| 06/19/2025 06/19/25 | For Sale | $424,950 | -- | $173 / Sq Ft |
Purchase History
| Date | Type | Sale Price | Title Company |
|---|---|---|---|
| Deed | $189,950 | None Available |
Similar Homes in Salem, VA
Source: Roanoke Valley Association of REALTORS®
MLS Number: 918396
APN: 44-1-4
- 815 Scott Cir
- 625 Highfield Rd
- 850 Stonegate Ct
- 1360 Waldheim Rd
- 308 Live Oak Ct
- 14 W Carrollton Ave
- 429 Deer Run Cir
- 600 Academy St
- 755 Honeysuckle Rd
- 0 Honeysuckle Rd Unit 74206
- 428 N Broad St
- 919 Logan St
- 903 Watts St
- 327 N Broad St
- 1613 Forest Highlands Ct
- 220 N Broad St
- 0 Quail Ln
- 27 W Clay St
- 715 N Stonewall St
- 700 N Stonewall St






