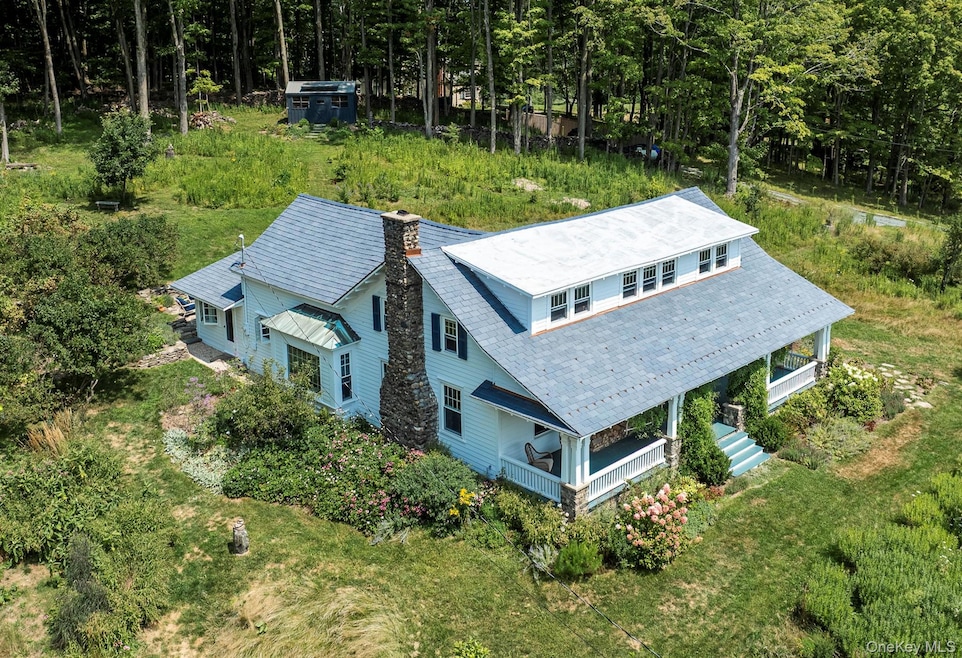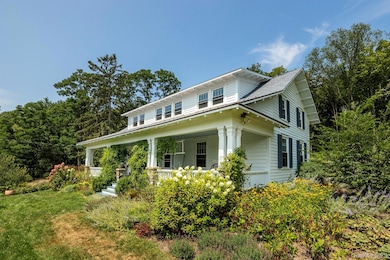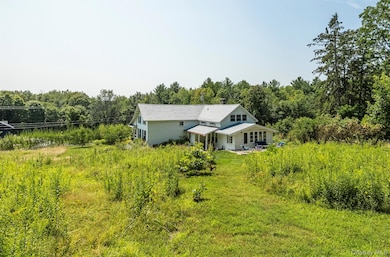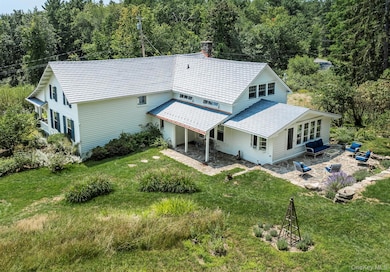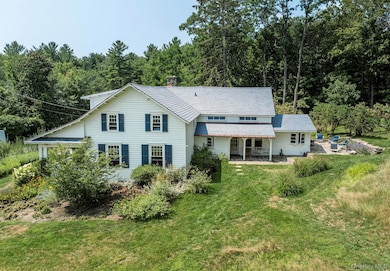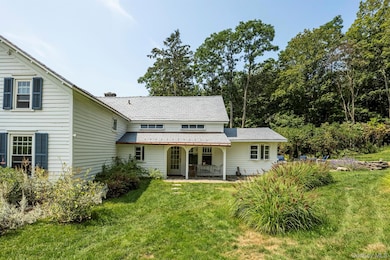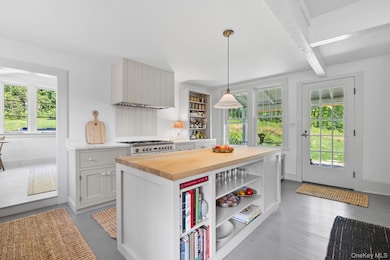
115 Boyce Rd Nassau, NY 12123
Estimated payment $4,069/month
Highlights
- Farmhouse Style Home
- Fireplace
- Built-In Features
- Donald P. Sutherland School Rated A-
- Galley Kitchen
- Storage
About This Home
On a quiet Rensselaer County country road in the town of Nassau sits a quintessential 1800’s farm house beautifully updated and lovingly cared for. Approaching the home from mowed paths through wildflower meadows and perennial gardens, brimming with year-round color, one is immediately struck by the level of craftsmanship. The DaVinci slate roof with copper gutters and flashing and detailed clapboard siding sets the stage for what one will experience room to room, inside. The newly replaced insulated windows allow an abundance of natural light into every room.
The kitchen is a chef’s dream with dovetailed joinery , butcher block island, high-end appliances and stone counters. The dining room, also complete with handcrafted cabinetry is open to the kitchen. Opposite the dining room on the other side of the kitchen is the garden room with access to a stone patio and surrounded by stone walls, gardens and woodlands. The living room, with wood burning stone fireplace and built-in bookshelves, is a refuge for comfort. A generous original front foyer offers a full first floor bathroom, additional built-in bookshelves and connects to a second living/music room. Upstairs the home’s abundant storage/built-in theme continues beginning with a large landing that can easily double as a home work area, a spacious primary bedroom, three additional bedrooms and a second full bath.
The almost two acres of gardens are intentional and masterfully planned with perennial and herb gardens, wildflower meadows and whimsically placed stone cairns – a haven for a variety of birds and butterfly. An established “living willow” screen set atop a stone wall and a variety of evergreen plantings provide privacy from the road. The tastefully built potting/storage shed along with a stone fire-pit are set along the edge of the woodlands at the back of the property. All-in-all, the property offers substantial privacy.
True country living, and all under 30 minutes to Chatham, Albany and the Berkshires
Home Details
Home Type
- Single Family
Est. Annual Taxes
- $6,989
Year Built
- Built in 1800
Home Design
- Farmhouse Style Home
- Wood Siding
- Stone Siding
Interior Spaces
- 2,216 Sq Ft Home
- Built-In Features
- Fireplace
- Storage
- Unfinished Basement
Kitchen
- Galley Kitchen
- Convection Oven
- Dishwasher
Bedrooms and Bathrooms
- 3 Bedrooms
- 2 Full Bathrooms
Laundry
- Dryer
- Washer
Schools
- Contact Agent Elementary School
- Contact Agent High School
Utilities
- No Cooling
- Hot Water Heating System
- Heating System Uses Propane
- Well
- Septic Tank
- High Speed Internet
Listing and Financial Details
- Assessor Parcel Number 191.-2-5.2
Map
Home Values in the Area
Average Home Value in this Area
Tax History
| Year | Tax Paid | Tax Assessment Tax Assessment Total Assessment is a certain percentage of the fair market value that is determined by local assessors to be the total taxable value of land and additions on the property. | Land | Improvement |
|---|---|---|---|---|
| 2024 | $4,401 | $237,421 | $50,200 | $187,221 |
| 2023 | $8,059 | $233,200 | $50,200 | $183,000 |
| 2022 | $8,480 | $233,200 | $50,200 | $183,000 |
| 2021 | $6,851 | $233,200 | $50,200 | $183,000 |
| 2020 | $7,308 | $233,200 | $50,200 | $183,000 |
| 2019 | $7,057 | $233,200 | $50,200 | $183,000 |
| 2018 | $7,057 | $233,200 | $50,200 | $183,000 |
| 2017 | $6,963 | $233,200 | $50,200 | $183,000 |
| 2016 | $11,343 | $233,200 | $50,200 | $183,000 |
| 2015 | -- | $233,200 | $50,200 | $183,000 |
| 2014 | -- | $233,200 | $50,200 | $183,000 |
Property History
| Date | Event | Price | Change | Sq Ft Price |
|---|---|---|---|---|
| 08/18/2025 08/18/25 | For Sale | $645,000 | +186.7% | $291 / Sq Ft |
| 07/03/2018 07/03/18 | Sold | $225,000 | -12.5% | $101 / Sq Ft |
| 04/14/2018 04/14/18 | Pending | -- | -- | -- |
| 05/11/2017 05/11/17 | For Sale | $257,000 | -- | $116 / Sq Ft |
Purchase History
| Date | Type | Sale Price | Title Company |
|---|---|---|---|
| Deed | $225,000 | -- | |
| Deed | $265,000 | Flint Law Firm Llc |
Mortgage History
| Date | Status | Loan Amount | Loan Type |
|---|---|---|---|
| Open | $180,000 | New Conventional | |
| Previous Owner | $4,525 | Unknown | |
| Previous Owner | $200,000 | Purchase Money Mortgage |
Similar Homes in the area
Source: OneKey® MLS
MLS Number: 902860
APN: 4489-191-2-5.2
- 524 Morey Park Hill Rd
- 520 Morey Park Hill Rd
- 266 County Route 7
- 639 County Road 7
- 5 Lincoln Ave
- 755 County Route 7
- 3119 New York 150
- 0 Slivko Rd Unit LotWP001 17796563
- 0 Slivko Rd
- 18 Edinburgh Dr
- 43 Elm St
- 2281 E Schodack Rd
- 38 Elm St
- 23 Lyons Lake Rd
- 6 Tremont Dr
- 25 Albany Ave
- 30 Chatham St
- 3750 Us Highway 20
- 3211 Us Highway 20
- 3753 U S 20
- 232 Morris Rd
- 362 Hoags Corners Rd
- 2490 Pond View
- 5 Horizon View Dr W
- 4 Horizon View Dr W
- 4 Horizon View Dr W Unit 2-4 Horizon View Drive
- 4 Horizon View Dr W Unit 3
- 737 Columbia Turnpike
- 95 Gilligan Rd
- 580 Columbia Turnpike
- 580 Columbia Turnpike Unit 204
- 578 Columbia Turnpike Unit 307
- 1-16 Mill Creek Dr
- 2910 Ny 43
- 1 Forrest Pointe Dr
- 15 Walk Rd
- 68 Orinsekwa Rd
- 100 Orchard St
- 50 New York Ave
- 65 Haywood Ln
