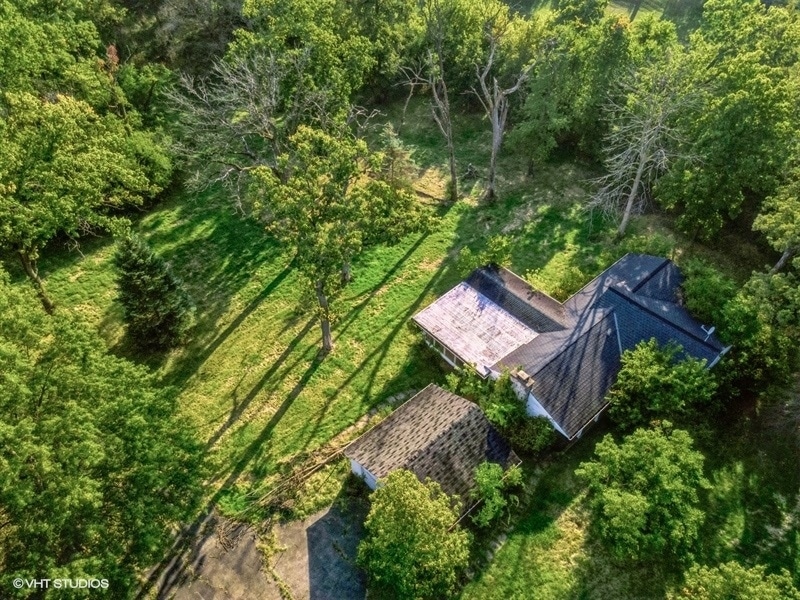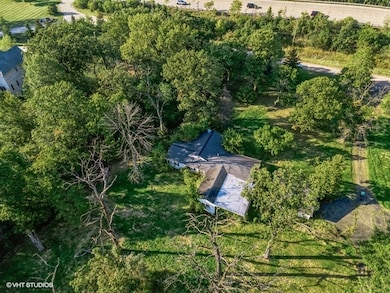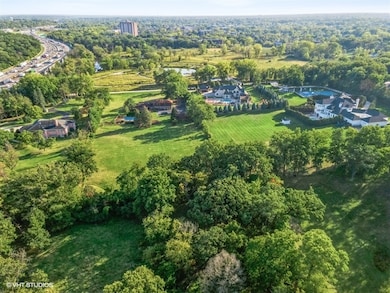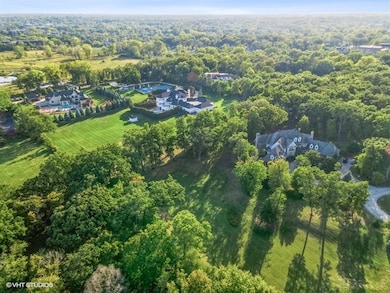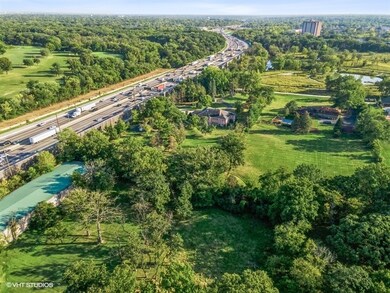
115 Oak Brook Rd Oak Brook, IL 60523
Estimated payment $5,461/month
Highlights
- 2.97 Acre Lot
- 2 Car Attached Garage
- Forced Air Heating and Cooling System
- Brook Forest Elementary School Rated A
- 1-Story Property
About This Home
With an impressive area, the lot offers ample space for a grand residence along with lush gardens, outdoor amenities, and extensive landscaping possibilities. The generous dimensions ensure privacy and flexibility in design to accommodate various architectural styles and preferences. Situated in a desirable area known for its natural beauty and accessibility, the land is conveniently located near essential services, including shopping centers, schools, healthcare facilities, and recreational parks. Its proximity to major roads and public transportation options ensures easy commutes and connectivity. The property boasts a picturesque setting, surrounded by breathtaking landscapes. The terrain's natural contours offer potential for stunning views and innovative architectural designs that harmonize with the environment.This parcel comes with the advantage of being development-ready, subject to the necessary approvals. Utilities including electricity, water, and sewer are readily accessible, simplifying the initial stages of construction and planning. Award Wining Oak Brook Schools.
Home Details
Home Type
- Single Family
Est. Annual Taxes
- $10,321
Year Built
- Built in 1982
Lot Details
- 2.97 Acre Lot
- Lot Dimensions are 250 x 616
Parking
- 2 Car Attached Garage
- Parking Space is Owned
Home Design
- Frame Construction
Interior Spaces
- 1,679 Sq Ft Home
- 1-Story Property
Bedrooms and Bathrooms
- 2 Bedrooms
- 2 Potential Bedrooms
- 1 Full Bathroom
Schools
- Brook Forest Elementary School
- Butler Junior High School
- Hinsdale Central High School
Utilities
- Forced Air Heating and Cooling System
- Heating System Uses Natural Gas
- Lake Michigan Water
Map
Home Values in the Area
Average Home Value in this Area
Tax History
| Year | Tax Paid | Tax Assessment Tax Assessment Total Assessment is a certain percentage of the fair market value that is determined by local assessors to be the total taxable value of land and additions on the property. | Land | Improvement |
|---|---|---|---|---|
| 2023 | $11,073 | $286,830 | $207,200 | $79,630 |
| 2022 | $10,321 | $275,710 | $199,170 | $76,540 |
| 2021 | $9,864 | $268,860 | $194,220 | $74,640 |
| 2020 | $9,410 | $262,960 | $189,960 | $73,000 |
| 2019 | $8,947 | $250,000 | $180,600 | $69,400 |
| 2018 | $8,571 | $250,000 | $170,960 | $79,040 |
| 2017 | $12,976 | $381,520 | $306,200 | $75,320 |
| 2016 | $12,648 | $359,420 | $288,460 | $70,960 |
| 2015 | $12,478 | $334,840 | $268,730 | $66,110 |
| 2014 | $12,266 | $318,400 | $274,910 | $43,490 |
| 2013 | $12,165 | $322,880 | $278,780 | $44,100 |
Property History
| Date | Event | Price | Change | Sq Ft Price |
|---|---|---|---|---|
| 06/18/2024 06/18/24 | For Sale | $829,900 | 0.0% | $494 / Sq Ft |
| 06/18/2024 06/18/24 | For Sale | $829,900 | +10.7% | -- |
| 06/28/2018 06/28/18 | Sold | $750,000 | -9.1% | -- |
| 05/16/2018 05/16/18 | Pending | -- | -- | -- |
| 05/03/2018 05/03/18 | Price Changed | $825,000 | -8.3% | -- |
| 04/04/2018 04/04/18 | Price Changed | $900,000 | -2.7% | -- |
| 02/27/2018 02/27/18 | For Sale | $925,000 | -- | -- |
Purchase History
| Date | Type | Sale Price | Title Company |
|---|---|---|---|
| Special Warranty Deed | $750,000 | Freedom Title Corporation | |
| Sheriffs Deed | -- | None Available | |
| Deed | $700,000 | -- |
Mortgage History
| Date | Status | Loan Amount | Loan Type |
|---|---|---|---|
| Closed | $0 | Unknown | |
| Previous Owner | $250,000 | Credit Line Revolving | |
| Previous Owner | $752,500 | Unknown | |
| Previous Owner | $1,250,000 | Credit Line Revolving | |
| Previous Owner | $750,000 | Unknown | |
| Previous Owner | $1,050,000 | No Value Available |
Similar Homes in the area
Source: Midwest Real Estate Data (MRED)
MLS Number: 12087872
APN: 06-36-200-024
- 46 Chatham Ln
- 3305 York Rd
- 1441 Fox Ln Unit 10F
- 3309 York Rd
- 3403 York Rd
- 1409 Burr Oak Rd Unit 112A
- 1409 Burr Oak Rd Unit 414A
- 1409 Burr Oak Rd Unit 109
- 1401 Burr Oak Rd Unit 312B
- 1401 Burr Oak Rd Unit 116B
- 1401 Burr Oak Rd Unit 314B
- 1401 Burr Oak Rd Unit 114B
- 1401 Burr Oak Rd Unit 202B
- 3420 York Rd
- 3015 Lincoln Rd
- 3504 York Rd
- 1204 Hawthorne Ln Unit 7D
- 28 Sheffield Ln
- 6 Brighton Ln
- 3610 York Rd
