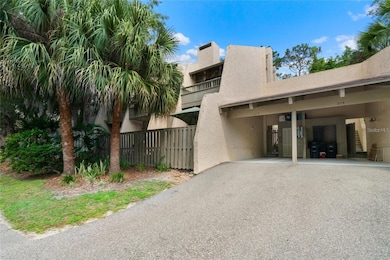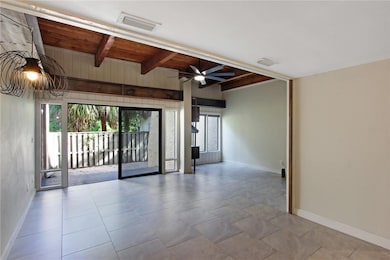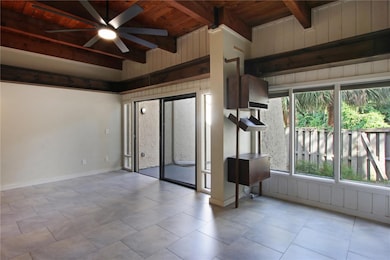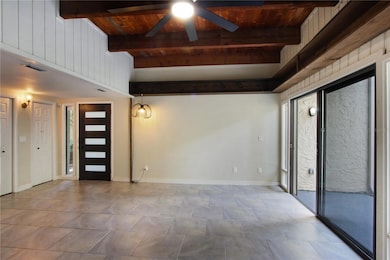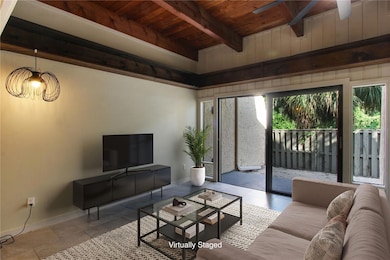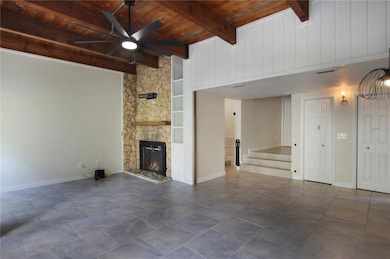
115 Tomoka Trail Unit 115 Longwood, FL 32779
Wekiwa Springs NeighborhoodEstimated payment $2,489/month
Highlights
- Community Stables
- River Access
- View of Trees or Woods
- Sabal Point Elementary School Rated A
- Fitness Center
- Florida Architecture
About This Home
One or more photo(s) has been virtually staged. One or more photo(s) has been virtually staged. " Incredible Buyer Bonus! Seller will cover 6 MONTHS of HOA dues with an accepted offer! Plus, a brand-new dishwasher and microwave are included—giving you added value and peace of mind right from day one. Step into a place that feels like a secret hideaway — 115 Tomoka Trail Unit #115 offers the rare combination of nature, space, and style. This ground-floor 3-bedroom, 2-bath condo is a private escape tucked in the heart of The Springs, one of Central Florida’s most iconic guard-gated communities. Inside, you’ll find vaulted cedar ceilings, a wood-burning fireplace, and a fenced-in private patio perfect for quiet mornings or evening gatherings. The split bedroom layout offers ideal privacy, while the primary suite features a large walk-in closet and direct patio access.
The Springs delivers a lifestyle that’s anything but ordinary — with a natural spring and private beach, resort-style pool, tennis and pickleball courts, horse stables, clubhouse, nature trails, and year-round events that bring the community to life. 24-hour security and scenic surroundings make every day feel like a retreat. All of this just minutes from I-4, international airports, theme parks, beautiful city centers like Downtown Orlando, and a wide variety of parks, shopping, and dining.
This is more than a home — it’s a lifestyle ready to be lived. "
Listing Agent
CENTURY 21 ALTON CLARK Brokerage Phone: 407-636-4637 License #3564036 Listed on: 05/23/2025

Property Details
Home Type
- Condominium
Est. Annual Taxes
- $305
Year Built
- Built in 1974
Lot Details
- South Facing Home
- Garden
HOA Fees
Home Design
- Florida Architecture
- Slab Foundation
- Shingle Roof
- Stucco
Interior Spaces
- 1,590 Sq Ft Home
- 1-Story Property
- Crown Molding
- High Ceiling
- Ceiling Fan
- Living Room
- L-Shaped Dining Room
- Tile Flooring
- Views of Woods
Kitchen
- Range Hood
- Microwave
- Dishwasher
Bedrooms and Bathrooms
- 3 Bedrooms
- 2 Full Bathrooms
Laundry
- Laundry Room
- Dryer
- Washer
Parking
- 1 Carport Space
- On-Street Parking
- Open Parking
Outdoor Features
- River Access
- Access To Lagoon or Estuary
- Access To Pond
- Fixed Bridges
- Patio
- Exterior Lighting
Schools
- Sabal Point Elementary School
- Rock Lake Middle School
- Lyman High School
Utilities
- Central Heating and Cooling System
- Thermostat
- Cable TV Available
Listing and Financial Details
- Visit Down Payment Resource Website
- Legal Lot and Block 125D / 0700
- Assessor Parcel Number 03-21-29-508-0700-125D
Community Details
Overview
- Association fees include pool
- Denise Mabat Association, Phone Number (407) 862-3881
- The Springs Community Association
- Wekiva Villas Condo Subdivision
Recreation
- Tennis Courts
- Community Playground
- Fitness Center
- Community Pool
- Park
- Community Stables
Pet Policy
- 2 Pets Allowed
- Dogs and Cats Allowed
- Extra large pets allowed
Security
- Security Guard
Map
Home Values in the Area
Average Home Value in this Area
Tax History
| Year | Tax Paid | Tax Assessment Tax Assessment Total Assessment is a certain percentage of the fair market value that is determined by local assessors to be the total taxable value of land and additions on the property. | Land | Improvement |
|---|---|---|---|---|
| 2024 | $305 | $185,136 | -- | $185,136 |
| 2023 | $305 | $211,584 | $0 | $211,584 |
| 2022 | $2,915 | $195,054 | $0 | $195,054 |
| 2021 | $1,541 | $133,746 | $0 | $0 |
| 2020 | $1,523 | $131,899 | $0 | $0 |
| 2019 | $1,503 | $128,934 | $0 | $0 |
| 2018 | $1,650 | $109,098 | $0 | $0 |
| 2017 | $1,488 | $83,642 | $0 | $0 |
| 2016 | $1,373 | $76,038 | $0 | $0 |
| 2015 | $1,283 | $76,038 | $0 | $0 |
| 2014 | $1,283 | $82,650 | $0 | $0 |
Property History
| Date | Event | Price | Change | Sq Ft Price |
|---|---|---|---|---|
| 07/04/2025 07/04/25 | Price Changed | $294,000 | -0.3% | $185 / Sq Ft |
| 06/23/2025 06/23/25 | Price Changed | $295,000 | -1.7% | $186 / Sq Ft |
| 05/23/2025 05/23/25 | For Sale | $300,000 | +7.1% | $189 / Sq Ft |
| 06/22/2022 06/22/22 | Sold | $280,000 | -6.4% | $176 / Sq Ft |
| 06/17/2022 06/17/22 | Off Market | $299,018 | -- | -- |
| 05/16/2022 05/16/22 | Pending | -- | -- | -- |
| 05/11/2022 05/11/22 | For Sale | $299,018 | +68.9% | $188 / Sq Ft |
| 08/25/2018 08/25/18 | Sold | $177,000 | -1.6% | $111 / Sq Ft |
| 06/25/2018 06/25/18 | Pending | -- | -- | -- |
| 06/15/2018 06/15/18 | For Sale | $179,900 | -- | $113 / Sq Ft |
Purchase History
| Date | Type | Sale Price | Title Company |
|---|---|---|---|
| Quit Claim Deed | $100 | -- | |
| Warranty Deed | $280,000 | Innovative Title Services | |
| Warranty Deed | $177,000 | Attorney | |
| Warranty Deed | -- | None Available | |
| Warranty Deed | $100 | -- | |
| Interfamily Deed Transfer | -- | Attorney | |
| Warranty Deed | $100 | -- | |
| Warranty Deed | $103,500 | -- | |
| Warranty Deed | $71,500 | -- | |
| Warranty Deed | $87,000 | -- | |
| Warranty Deed | $49,500 | -- | |
| Quit Claim Deed | $100 | -- |
Mortgage History
| Date | Status | Loan Amount | Loan Type |
|---|---|---|---|
| Previous Owner | $280,000 | VA | |
| Previous Owner | $150,450 | New Conventional |
Similar Homes in Longwood, FL
Source: Stellar MLS
MLS Number: O6309532
APN: 03-21-29-508-0700-125D
- 213 Tomoka Trail
- 204 Tomoka Trail
- 116 Wild Holly Ln
- 304 Spring Run Cir
- 300 Spring Run Cir
- 113 Red Cedar Dr
- 104 Autumn Dr
- 113 Weeping Elm Ln
- 200 Hummingbird Ln
- 2142 Woodbridge Rd
- 103 Red Cedar Dr
- 121 Primrose Dr
- 125 Primrose Dr
- 209 Sweet Gum Way
- 136 Bridgeview Ct
- 203 Red Bud Ln
- 116 Crown Oaks Way
- 209 Fairway Dr Unit 209
- 102 Fairway Dr Unit 102A
- 213 Crown Oaks Way Unit 213
- 119 Tomoka Trail Unit 129D
- 204 Tomoka Trail Unit 204 Tomoka Trl
- 140 Bridlewood Ln
- 223 Crown Oaks Way Unit 223
- 116 Fairway Dr Unit Fairway Villas
- 1055 Kensington Park Dr
- 1055 Kensington Park Dr Unit 503
- 1030 Douglas Ave
- 163 Springwood Cir
- 177 Springwood Cir Unit D
- 109 Springwood Cir Unit A
- 144 Springwood Cir Unit F
- 129 Springwood Cir Unit D
- 428 Breakwater Dr
- 400 Summit Ridge Place Unit 214
- 137 Springwood Cir Unit D
- 534 Sun Valley Village
- 517 Shining Armor Ln
- 604 Rogue Dr
- 1203 Clubside Dr

