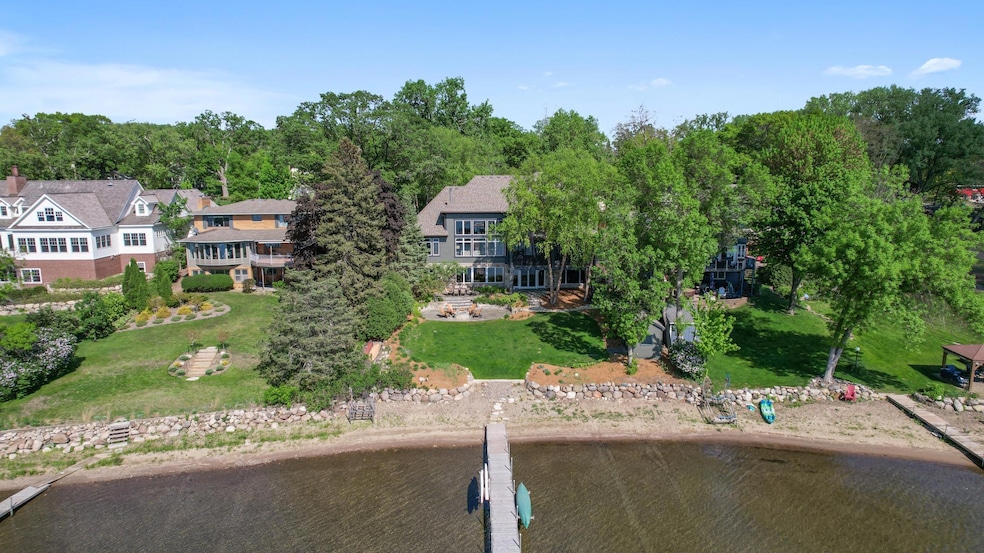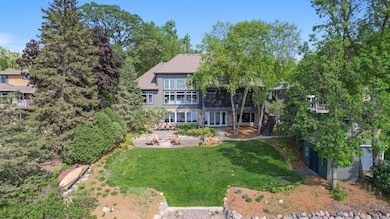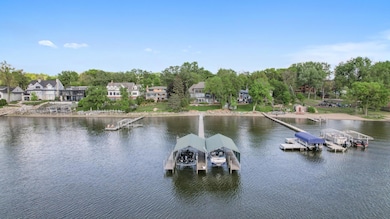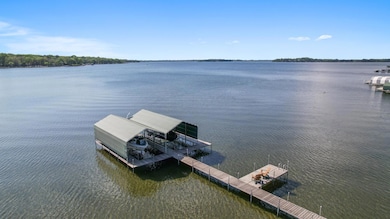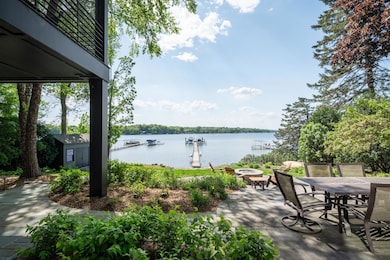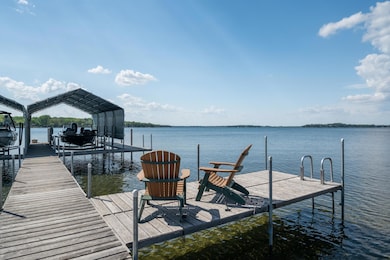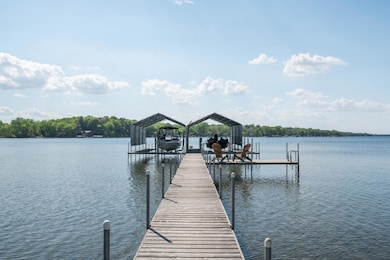
115 Wildwood Beach Rd Saint Paul, MN 55115
Estimated payment $21,555/month
Highlights
- 90 Feet of Waterfront
- Wine Cellar
- Main Floor Primary Bedroom
- O.H. Anderson Elementary School Rated A
- Family Room with Fireplace
- Bonus Room
About This Home
White Bear Lake Luxury in Mahtomedi – 90' of Sandy Shoreline. Experience lake life at its finest in this exceptional 5-bedroom, 6-bathroom home, perfectly situated on a private dead-end street in the highly sought-after Mahtomedi community—just steps or a boat ride away from local dining and within the award-winning Mahtomedi School District. Built to celebrate lakeside living, this stunning property offers 90 feet of pristine sandy shoreline, a lakeside fire pit, and a charming boathouse with electricity. Enjoy seamless indoor-outdoor living with 2023-installed Nanawall doors that open from the kitchen to a spacious porch with Phantom screens—perfect for taking in panoramic views and fresh lake breezes.The main level is flooded with natural light thanks to soaring ceilings and walls of windows. Thoughtfully designed for main-floor living, it features a lakeside primary suite and walk-in closet, an elegant office, formal dining room, laundry room, and a beautifully updated kitchen (2021). The home has seen numerous recent upgrades, including refinished hardwood floors (2025), new carpet upstairs (2025), fresh interior paint (2025), and a comprehensive AV system overhaul (2021). The walkout lower level is built for entertaining, complete with a spacious family room, wet bar, wine cellar, and a new media screen and projector (2021). You’ll also find a fitness room with lake views, a sauna, steam shower the 5th bedroom, two bathrooms, and ample storage space. Additional features include in-floor heating in both the basement and 3+ car garages, new Class 4 shingles, copper gutters, and updated doors and windows on the boathouse (2023). This rare lakefront retreat combines luxury, comfort, and location—offering the ultimate White Bear Lake lifestyle.
Home Details
Home Type
- Single Family
Est. Annual Taxes
- $29,563
Year Built
- Built in 1999
Lot Details
- 0.46 Acre Lot
- Lot Dimensions are 227x90x217x90
- 90 Feet of Waterfront
- Lake Front
- Property has an invisible fence for dogs
- Partially Fenced Property
- Irregular Lot
Parking
- 3 Car Attached Garage
- Heated Garage
- Insulated Garage
Home Design
- Shake Siding
Interior Spaces
- 2-Story Property
- Wine Cellar
- Family Room with Fireplace
- 3 Fireplaces
- Living Room with Fireplace
- Home Office
- Bonus Room
- Screened Porch
- Utility Room Floor Drain
- Home Gym
Kitchen
- Double Oven
- Cooktop
- Microwave
- Dishwasher
- Stainless Steel Appliances
- Disposal
- The kitchen features windows
Bedrooms and Bathrooms
- 5 Bedrooms
- Primary Bedroom on Main
Laundry
- Dryer
- Washer
Finished Basement
- Walk-Out Basement
- Basement Fills Entire Space Under The House
- Basement Window Egress
Utilities
- Forced Air Heating and Cooling System
- Water Filtration System
Community Details
- No Home Owners Association
- Joyces Subdivision
Listing and Financial Details
- Assessor Parcel Number 2903021230051
Map
Home Values in the Area
Average Home Value in this Area
Tax History
| Year | Tax Paid | Tax Assessment Tax Assessment Total Assessment is a certain percentage of the fair market value that is determined by local assessors to be the total taxable value of land and additions on the property. | Land | Improvement |
|---|---|---|---|---|
| 2024 | $29,566 | $2,340,200 | $1,315,700 | $1,024,500 |
| 2023 | $29,566 | $2,315,700 | $1,329,200 | $986,500 |
| 2022 | $25,164 | $2,213,000 | $1,219,800 | $993,200 |
| 2021 | $24,496 | $1,702,300 | $938,300 | $764,000 |
| 2020 | $23,590 | $1,710,900 | $938,300 | $772,600 |
| 2019 | $24,482 | $1,629,400 | $803,300 | $826,100 |
| 2018 | $23,154 | $1,605,700 | $803,300 | $802,400 |
| 2017 | $21,566 | $1,605,700 | $803,300 | $802,400 |
| 2016 | $19,114 | $1,419,600 | $639,700 | $779,900 |
| 2015 | $18,900 | $1,220,700 | $506,300 | $714,400 |
| 2013 | -- | $1,466,200 | $738,000 | $728,200 |
Property History
| Date | Event | Price | Change | Sq Ft Price |
|---|---|---|---|---|
| 05/24/2025 05/24/25 | For Sale | $3,450,000 | -- | $558 / Sq Ft |
Purchase History
| Date | Type | Sale Price | Title Company |
|---|---|---|---|
| Warranty Deed | $1,600,000 | Title Recording Svcs | |
| Warranty Deed | $1,425,000 | -- | |
| Warranty Deed | $410,000 | -- |
Similar Homes in Saint Paul, MN
Source: NorthstarMLS
MLS Number: 6723860
APN: 29-030-21-23-0051
- 430 Park Place
- 145 Penway
- 63 Fir St
- 100 Dartmoor Rd
- 138 Dahlia St
- 140 Wildwood Ct
- xxx Glenmar Ave
- 212 Glenmar Ave
- xx Iris St
- 47 Juniper St Unit 47
- 467 Glenmar Ave
- 593 Eastgate Pkwy
- 287 Frankland St
- 955 Warner Ave N
- 305 Old Wildwood Rd
- 285 Old Wildwood Rd
- 157 Ideal Ave N
- 1161 Park Ave
- 107 Warner Way
- 177 Kale St
- 60 Grove St
- 115 East Ave
- 830 Wildwood Rd
- 2637 Riviera Ct
- 4020 Bellaire Ave
- 3637 Bellaire Ave Unit 204
- 3637 Bellaire Ave Unit 206
- 5680 Hadley Ave N
- 2241 Randy Ave
- 2095 Dotte Dr
- 4008 White Bear Ave N Unit White Bear Suite
- 6048 Upper 51st St N
- 3185 Karth Rd
- 2168 1st St
- 1880 Birch St
- 3675 Highland Ave
- 2253 7th St
- 3100 Ariel St N
- 10144 67th Ln N
- 1801-1821 Cedar Ave
