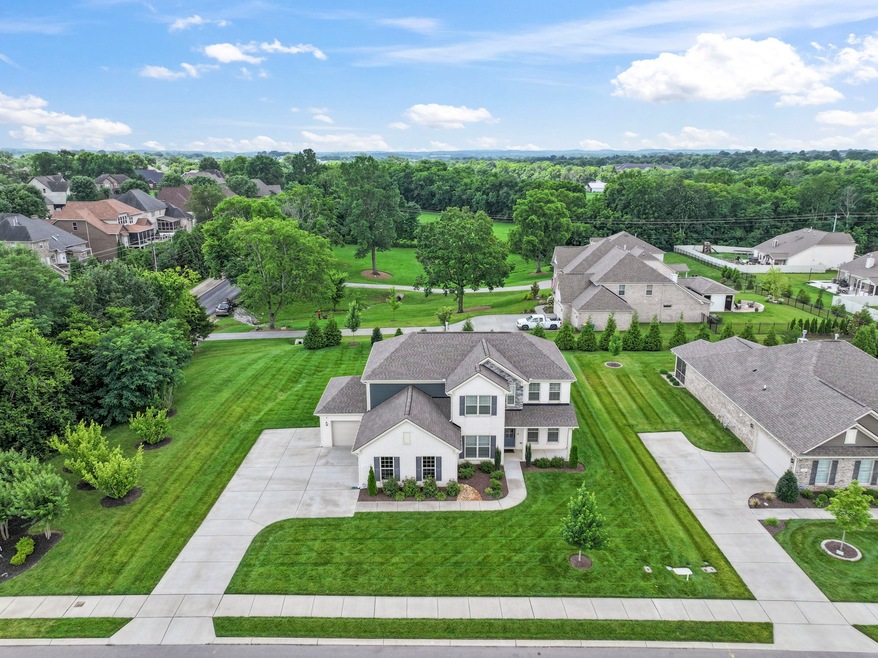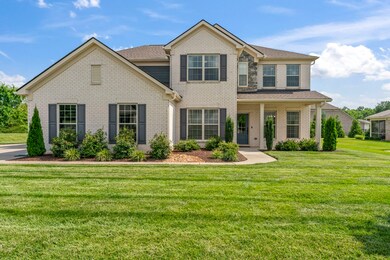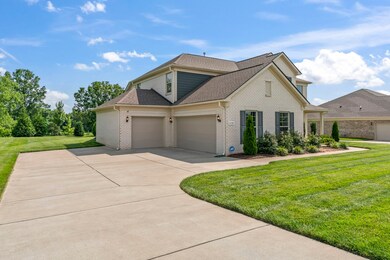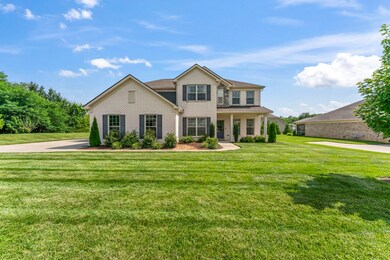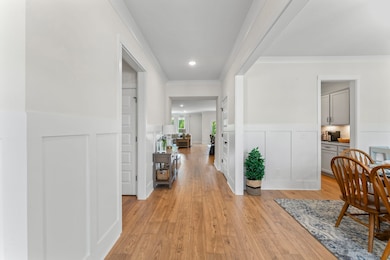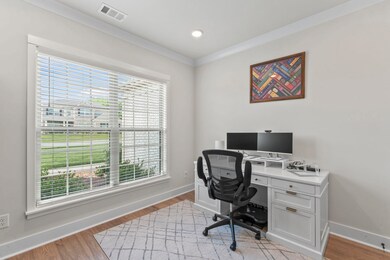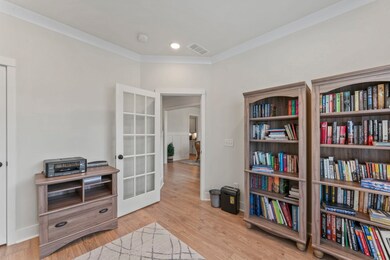
1150 Brixworth Dr Spring Hill, TN 37174
Estimated payment $5,158/month
Highlights
- Clubhouse
- Separate Formal Living Room
- Walk-In Closet
- 1 Fireplace
- Community Pool
- Cooling Available
About This Home
Welcome to 1150 Brixworth Drive- A 3,300 Square foot home that exudes care and quality at every turn. Featuring a hard to find 3 car garage and a golf course-quality lawn. This property is a standout in the neighborhood. Inside you will find spacious living areas, thoughtful design, and plenty of room to grow or entertain. The outdoor space is equally impressive with lush landscaping and a peaceful setting perfect for relaxing evenings or weekend gatherings. This home offers convenience, comfort, and true pride of ownership.
Listing Agent
Cadence Real Estate Brokerage Phone: 6155160603 License #332535 Listed on: 06/26/2025
Home Details
Home Type
- Single Family
Est. Annual Taxes
- $3,297
Year Built
- Built in 2021
Lot Details
- 0.33 Acre Lot
- Lot Dimensions are 100 x 140
HOA Fees
- $37 Monthly HOA Fees
Parking
- 3 Car Garage
Home Design
- Brick Exterior Construction
- Slab Foundation
Interior Spaces
- 3,300 Sq Ft Home
- Property has 2 Levels
- Ceiling Fan
- 1 Fireplace
- Separate Formal Living Room
- Interior Storage Closet
Kitchen
- <<microwave>>
- Dishwasher
Flooring
- Carpet
- Laminate
- Tile
Bedrooms and Bathrooms
- 4 Bedrooms | 1 Main Level Bedroom
- Walk-In Closet
Schools
- Heritage Elementary School
- Heritage Middle School
- Independence High School
Utilities
- Cooling Available
- Central Heating
- Underground Utilities
Listing and Financial Details
- Assessor Parcel Number 094166A K 03300 00011166H
Community Details
Overview
- Brixworth Ph6 Subdivision
Amenities
- Clubhouse
Recreation
- Community Pool
Map
Home Values in the Area
Average Home Value in this Area
Tax History
| Year | Tax Paid | Tax Assessment Tax Assessment Total Assessment is a certain percentage of the fair market value that is determined by local assessors to be the total taxable value of land and additions on the property. | Land | Improvement |
|---|---|---|---|---|
| 2024 | $948 | $128,325 | $23,750 | $104,575 |
| 2023 | $948 | $128,325 | $23,750 | $104,575 |
| 2022 | $2,348 | $128,325 | $23,750 | $104,575 |
| 2021 | $1,428 | $78,025 | $23,750 | $54,275 |
| 2020 | $351 | $16,250 | $16,250 | $0 |
| 2019 | $351 | $16,250 | $16,250 | $0 |
Property History
| Date | Event | Price | Change | Sq Ft Price |
|---|---|---|---|---|
| 07/03/2025 07/03/25 | Pending | -- | -- | -- |
| 06/26/2025 06/26/25 | For Sale | $875,000 | +46.3% | $265 / Sq Ft |
| 05/28/2021 05/28/21 | Sold | $598,148 | +0.5% | $182 / Sq Ft |
| 08/16/2020 08/16/20 | Pending | -- | -- | -- |
| 08/15/2020 08/15/20 | For Sale | $595,187 | -- | $181 / Sq Ft |
Purchase History
| Date | Type | Sale Price | Title Company |
|---|---|---|---|
| Special Warranty Deed | $598,147 | Foundation T&E Series Llc |
Mortgage History
| Date | Status | Loan Amount | Loan Type |
|---|---|---|---|
| Open | $603,875 | New Conventional | |
| Closed | $603,875 | Purchase Money Mortgage |
Similar Homes in the area
Source: Realtracs
MLS Number: 2923879
APN: 094166A K 03300
- 1934 Harmony Rd
- 7004 Thunderhead Way
- 7002 Thunderhead Way
- 7008 Thunderhead Way
- 7001 Thunderhead Way
- 7003 Thunderhead Way
- 7005 Thunderhead Way
- 7006 Thunderhead Way
- 7000 Thunderhead Way
- 1702 Stoney Hill Ln
- 1384 Round Hill Ln
- 1940 Harmony Rd
- 1937 Harmony Rd
- 1939 Harmony Rd
- 5964 Hunt Valley Dr
- 1935 Harmony Rd
- 6007 Painted Skies Dr
- 1933 Harmony Rd
- 5971 Hunt Valley Dr
- 5955 Hunt Valley Dr
