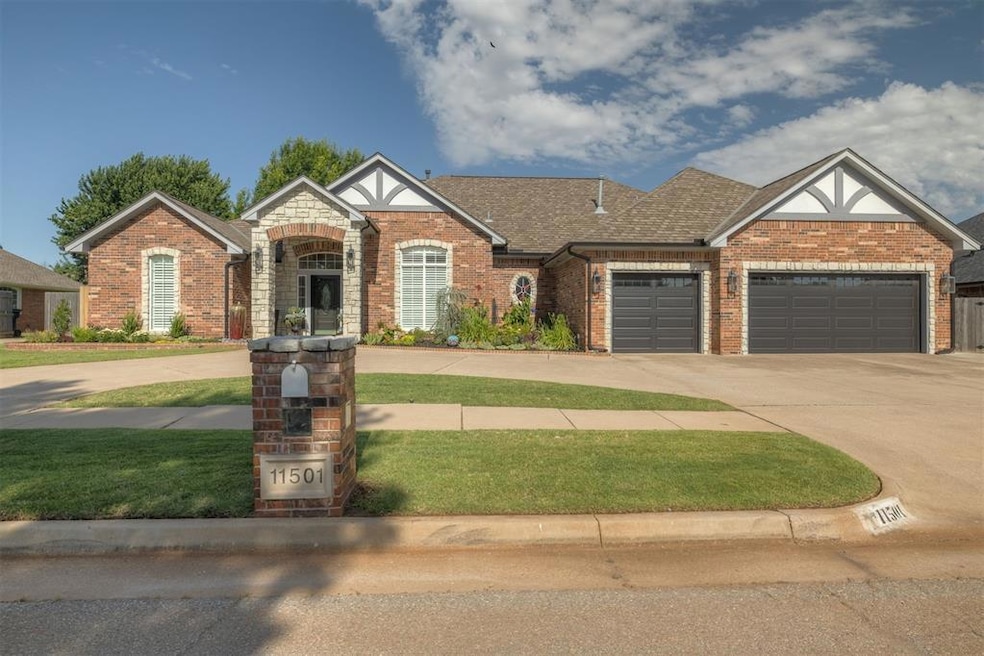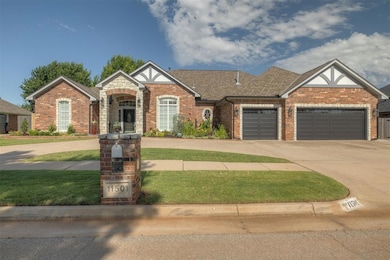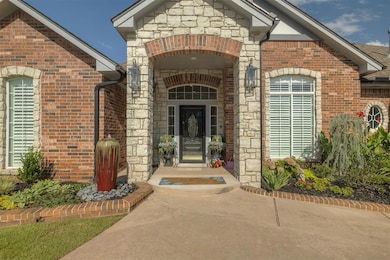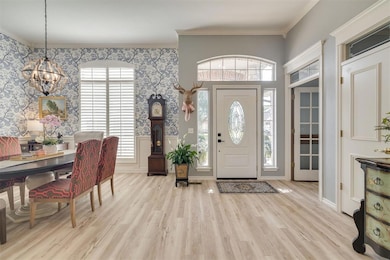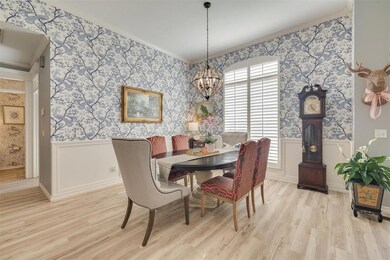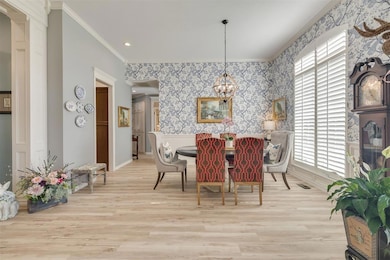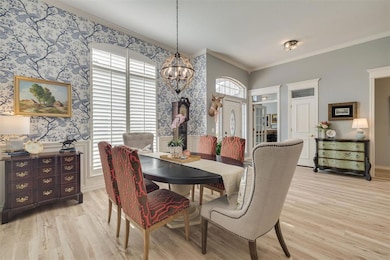
11501 Way Cross Rd Oklahoma City, OK 73162
Warwick NeighborhoodEstimated payment $2,680/month
Highlights
- Outdoor Pool
- Traditional Architecture
- Outdoor Water Feature
- Dennis Elementary School Rated A-
- <<bathWithWhirlpoolToken>>
- Home Office
About This Home
Located in established Warwick Heights, this well-maintained and thoughtfully updated home offers a flexible layout, quality finishes, and the kind of space that’s hard to come by.
The split floor plan separates the primary suite, guest suite, and additional bedrooms—it works well for households that need both privacy and flexibility for family, guests, or multi-generational living.
Two living areas and an air-conditioned sunroom (not included in sqft) offer plenty of space to relax, entertain, or spread out. A dedicated study with built-in bookcases adds flexibility for working from home or creating a quiet corner to escape to.
The kitchen is ready for anyone who loves to cook or host, featuring a ZLINE commercial-grade gas range, black stainless-steel double ovens, built-in dishwasher, and a formal dining area that connects easily to the main living spaces.
The primary suite offers patio access, a whirlpool tub, step-in shower, double vanities, and a large walk-in closet. On the opposite side of the home, a private bedroom with its own full bath and walk-in closet adds even more flexibility to the layout. Two additional bedrooms are connected by a Jack-and-Jill bathroom with a tub/shower combo.
Throughout the home, you will find tall ceilings, large windows, and thoughtful updates. Recent improvements include new flooring, interior and exterior paint, new trim, updated lighting and plumbing fixtures, and garage doors.
The fully fenced backyard features an 8-foot privacy fence, garden area, sprinkler system, and gas grill hookup, with fresh landscaping and curb appeal that make a strong first impression.
Residents of Warwick Estates enjoy access to a community pool, clubhouse, tennis courts, walking trails, and a pond with fountains—all tucked into a neighborhood known for its pride of ownership. Conveniently located near restaurants and the Kilpatrick Turnpike, this home offers the space and setup to meet your needs now and for years to come.
Home Details
Home Type
- Single Family
Est. Annual Taxes
- $3,748
Year Built
- Built in 1995
Lot Details
- 10,258 Sq Ft Lot
- Wood Fence
- Interior Lot
- Sprinkler System
HOA Fees
- $42 Monthly HOA Fees
Parking
- 3 Car Attached Garage
- Garage Door Opener
- Circular Driveway
Home Design
- Traditional Architecture
- Brick Exterior Construction
- Slab Foundation
- Composition Roof
- Stone
Interior Spaces
- 3,094 Sq Ft Home
- 1-Story Property
- Woodwork
- Ceiling Fan
- Fireplace Features Masonry
- Window Treatments
- Home Office
- Utility Room with Study Area
- Laundry Room
- Inside Utility
Kitchen
- <<builtInOvenToken>>
- Gas Range
- Free-Standing Range
- Dishwasher
Bedrooms and Bathrooms
- 4 Bedrooms
- <<bathWithWhirlpoolToken>>
Outdoor Features
- Outdoor Pool
- Open Patio
- Outdoor Water Feature
- Rain Gutters
Schools
- Dennis Elementary School
- Hefner Middle School
- Putnam City High School
Utilities
- Central Heating and Cooling System
- High Speed Internet
- Cable TV Available
Community Details
- Association fees include greenbelt, maintenance common areas, pool
- Mandatory home owners association
Listing and Financial Details
- Legal Lot and Block 6 / 4
Map
Home Values in the Area
Average Home Value in this Area
Tax History
| Year | Tax Paid | Tax Assessment Tax Assessment Total Assessment is a certain percentage of the fair market value that is determined by local assessors to be the total taxable value of land and additions on the property. | Land | Improvement |
|---|---|---|---|---|
| 2024 | $3,748 | $42,295 | $5,360 | $36,935 |
| 2023 | $3,748 | $31,741 | $4,023 | $27,718 |
| 2022 | $3,680 | $30,817 | $4,586 | $26,231 |
| 2021 | $3,535 | $29,920 | $5,620 | $24,300 |
| 2020 | $3,459 | $29,425 | $5,620 | $23,805 |
| 2019 | $3,552 | $30,635 | $5,620 | $25,015 |
| 2018 | $3,491 | $30,085 | $0 | $0 |
| 2017 | $3,417 | $29,418 | $4,672 | $24,746 |
| 2016 | $3,308 | $28,561 | $4,706 | $23,855 |
| 2015 | $3,246 | $27,729 | $4,780 | $22,949 |
| 2014 | $3,029 | $26,921 | $4,830 | $22,091 |
Property History
| Date | Event | Price | Change | Sq Ft Price |
|---|---|---|---|---|
| 06/30/2025 06/30/25 | Pending | -- | -- | -- |
| 06/27/2025 06/27/25 | For Sale | $420,000 | +13.5% | $136 / Sq Ft |
| 11/21/2023 11/21/23 | Sold | $370,000 | -7.5% | $120 / Sq Ft |
| 11/04/2023 11/04/23 | Pending | -- | -- | -- |
| 10/13/2023 10/13/23 | For Sale | $400,000 | +60.0% | $129 / Sq Ft |
| 02/21/2019 02/21/19 | Sold | $250,000 | -3.3% | $81 / Sq Ft |
| 01/15/2019 01/15/19 | Pending | -- | -- | -- |
| 12/27/2018 12/27/18 | For Sale | $258,500 | -- | $84 / Sq Ft |
Purchase History
| Date | Type | Sale Price | Title Company |
|---|---|---|---|
| Quit Claim Deed | -- | None Listed On Document | |
| Quit Claim Deed | -- | None Listed On Document | |
| Warranty Deed | $370,000 | Chicago Title | |
| Warranty Deed | $250,000 | The Oklahoma City Abstract & | |
| Quit Claim Deed | -- | -- | |
| Quit Claim Deed | -- | -- | |
| Interfamily Deed Transfer | -- | -- | |
| Interfamily Deed Transfer | -- | Oklahoma City Abstract & Tit | |
| Interfamily Deed Transfer | -- | Oklahoma City Abstract & Tit | |
| Interfamily Deed Transfer | -- | Oklahoma City Abstract & Tit | |
| Interfamily Deed Transfer | -- | -- |
Mortgage History
| Date | Status | Loan Amount | Loan Type |
|---|---|---|---|
| Open | $148,000 | New Conventional | |
| Previous Owner | $296,000 | New Conventional | |
| Previous Owner | $100,000 | Credit Line Revolving | |
| Previous Owner | $129,450 | New Conventional |
Similar Homes in the area
Source: MLSOK
MLS Number: 1177813
APN: 127451630
- 11416 Rosehaven Dr
- 11301 Brockton Place
- 6717 NW 111th Ct
- 6509 NW 113th St
- 7230 NW 115th St
- 6417 Plum Thicket Rd
- 11208 Woodbridge Rd
- 6348 Hyde Park Dr
- 6709 Bayberry Dr
- 7230 Summit Dr
- 6712 Laurel Rd
- 6317 Hyde Park Dr
- 7401 NW 113th St
- 6304 Beaver Creek Rd
- 11800 Shasta Ln
- 6309 Kingsbridge Dr
- 7300 NW 109th St
- 7217 NW 118th St
- 11700 Sierra Rd
- 11504 Condor Terrace
