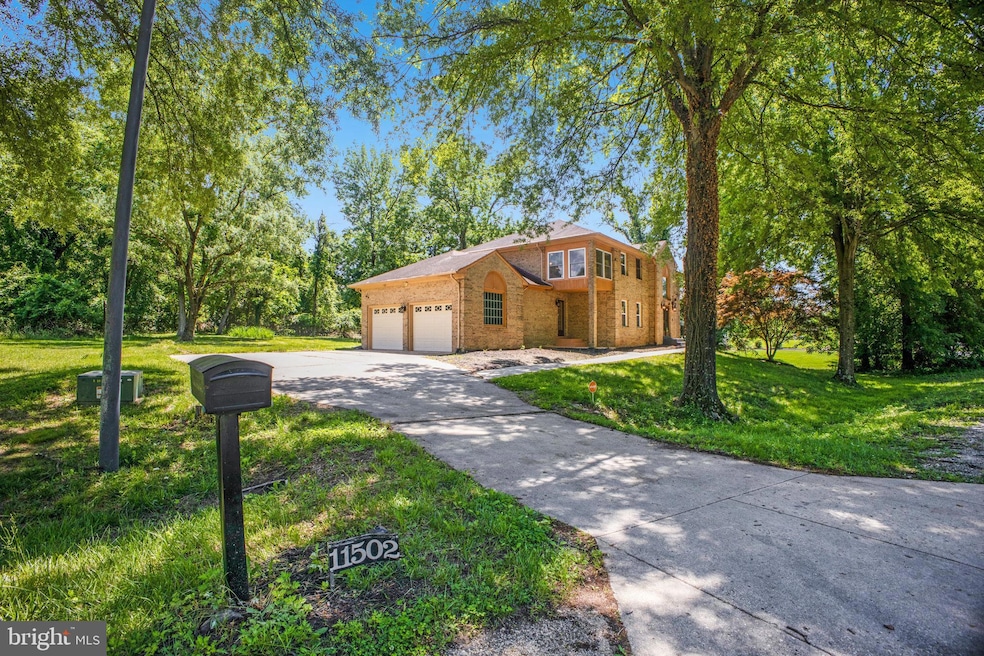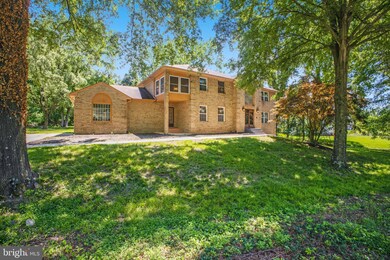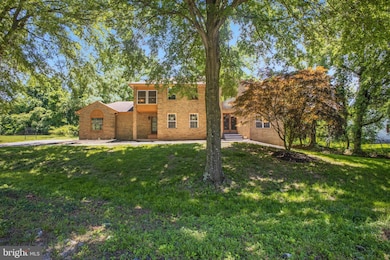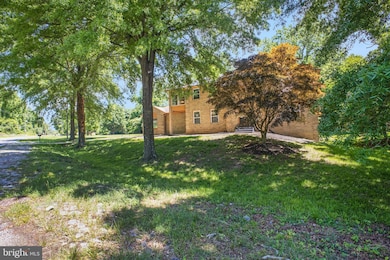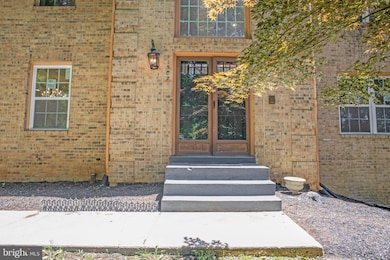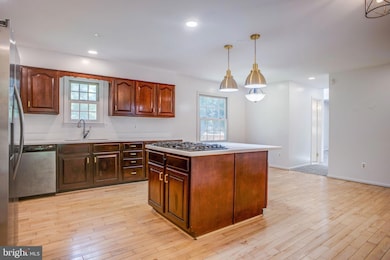
11502 Riverview Rd Fort Washington, MD 20744
Fort Washington NeighborhoodEstimated payment $4,536/month
Highlights
- 0.91 Acre Lot
- Deck
- Backs to Trees or Woods
- Colonial Architecture
- Cathedral Ceiling
- Garden View
About This Home
Welcome to this Beauty! Where nature meets refined elegance. Come home to this stately 3-side-brick, single-family home surrounded by trees on a private lot. Nicely finished house abundance of space. Exquisitely designed in a great Neighborhood. Beautiful home with 4 bedrooms 3 baths recently updated throughout. Good neighborhood of Fort Washington close to shops and schools. Enjoy the convenience of main level living with kitchen, full bathroom, and living room leading out to beautiful deck . Professionally painted and carpeted throughout. The kitchen has granite counters and newer cabinets. Upper lower levels has bathrooms and bedrooms. House is Located near parks, yacht Club, and a walker's dream. This home's in great shape. Has 2 car garage and 4 car driveway. This home is minutes from National Harbor, Washington D.C., and Virginia even while avoiding Route 210 if you choose.
Home Details
Home Type
- Single Family
Est. Annual Taxes
- $7,961
Year Built
- Built in 1988 | Remodeled in 2024
Lot Details
- 0.91 Acre Lot
- Backs to Trees or Woods
- Property is zoned RE
Parking
- 2 Car Attached Garage
- Side Facing Garage
- Driveway
- Off-Street Parking
Home Design
- Colonial Architecture
- Contemporary Architecture
- Georgian Architecture
- Brick Exterior Construction
- Asphalt Roof
- Concrete Perimeter Foundation
Interior Spaces
- Property has 3 Levels
- Sound System
- Crown Molding
- Cathedral Ceiling
- Skylights
- Recessed Lighting
- Fireplace With Glass Doors
- Brick Fireplace
- Garden Views
Kitchen
- Breakfast Area or Nook
- Eat-In Kitchen
- Built-In Range
- Down Draft Cooktop
- Built-In Microwave
- Extra Refrigerator or Freezer
- ENERGY STAR Qualified Refrigerator
- Ice Maker
- ENERGY STAR Qualified Dishwasher
- Disposal
Flooring
- Carpet
- Luxury Vinyl Plank Tile
Bedrooms and Bathrooms
- 4 Bedrooms
- En-Suite Primary Bedroom
- En-Suite Bathroom
- Walk-In Closet
- Soaking Tub
Laundry
- Laundry on main level
- Electric Front Loading Dryer
- ENERGY STAR Qualified Washer
Finished Basement
- Walk-Out Basement
- Connecting Stairway
- Sump Pump
Home Security
- Storm Doors
- Carbon Monoxide Detectors
Outdoor Features
- Deck
- Screened Patio
- Shed
- Porch
Utilities
- 90% Forced Air Heating and Cooling System
- Programmable Thermostat
- 120/240V
- Natural Gas Water Heater
Additional Features
- Energy-Efficient Windows
- Suburban Location
Community Details
- No Home Owners Association
- Riverview Acres Subdivision
Listing and Financial Details
- Tax Lot 1
- Assessor Parcel Number 17050328302
Map
Home Values in the Area
Average Home Value in this Area
Tax History
| Year | Tax Paid | Tax Assessment Tax Assessment Total Assessment is a certain percentage of the fair market value that is determined by local assessors to be the total taxable value of land and additions on the property. | Land | Improvement |
|---|---|---|---|---|
| 2024 | $8,382 | $535,800 | $132,000 | $403,800 |
| 2023 | $5,547 | $498,833 | $0 | $0 |
| 2022 | $10,648 | $461,867 | $0 | $0 |
| 2021 | $6,733 | $424,900 | $128,500 | $296,400 |
| 2020 | $6,733 | $424,900 | $128,500 | $296,400 |
| 2019 | $6,085 | $424,900 | $128,500 | $296,400 |
| 2018 | $6,763 | $488,000 | $203,500 | $284,500 |
| 2017 | $6,462 | $457,567 | $0 | $0 |
| 2016 | -- | $427,133 | $0 | $0 |
| 2015 | $7,152 | $396,700 | $0 | $0 |
| 2014 | $7,152 | $396,700 | $0 | $0 |
Property History
| Date | Event | Price | Change | Sq Ft Price |
|---|---|---|---|---|
| 06/23/2025 06/23/25 | Price Changed | $699,999 | -6.7% | $184 / Sq Ft |
| 05/28/2025 05/28/25 | For Sale | $750,000 | -- | $197 / Sq Ft |
Purchase History
| Date | Type | Sale Price | Title Company |
|---|---|---|---|
| Deed | $463,000 | Logs Legal Group Llc | |
| Interfamily Deed Transfer | -- | None Available | |
| Deed | -- | -- | |
| Deed | $309,500 | -- |
Mortgage History
| Date | Status | Loan Amount | Loan Type |
|---|---|---|---|
| Open | $485,750 | New Conventional | |
| Closed | $324,100 | Construction | |
| Previous Owner | $49,822 | FHA | |
| Previous Owner | $513,483 | FHA | |
| Previous Owner | $506,250 | FHA | |
| Previous Owner | $80,000 | Credit Line Revolving |
Similar Homes in Fort Washington, MD
Source: Bright MLS
MLS Number: MDPG2153970
APN: 05-0328302
- 1005 Sero Estates Dr
- 11501 Riverview Rd
- 909 Sero Estates Dr
- 938 Amer Dr
- 1310 Swan Creek Rd
- 12213 Firth of Tae Dr
- 11965 Autumnwood Ln
- 700 Moyer Ct
- 11710 Amer Ct
- 1316 Swan Harbour Rd
- 12525 Monterey Cir
- 12539 Monterey Cir
- 509 Troon Cir
- 12235 Arrow Park Dr
- 836 Herbert Springs Rd
- 515 Broad Creek Dr
- 11806 Kimberly Woods Ln
- 101 Swan Creek Rd
- 306 Thaden Ave
- 11907 Fort Washington Rd
- 11005 Riverview Rd
- 833 Herbert Springs Rd
- 9805 Binyon Ct
- 13414 Queens Ln
- 1606 Concord Place
- 9507 Fort Foote Rd
- 8907 Battery Rd
- 511 Holly Rd
- 8912 Battery Rd
- 10800 Indian Head Hwy
- 8309 Riverside Rd
- 8812 Danewood Dr
- 8210 Riverside Rd
- 11601 Gunpowder Dr
- 8307 Crown Court Rd
- 8231 Crown Court Rd
- 1502 Old Drummer Boy Ln
- 8300 Centerbrook Place
- 2230 Wittington Blvd
- 1605 Brakefield Ct
