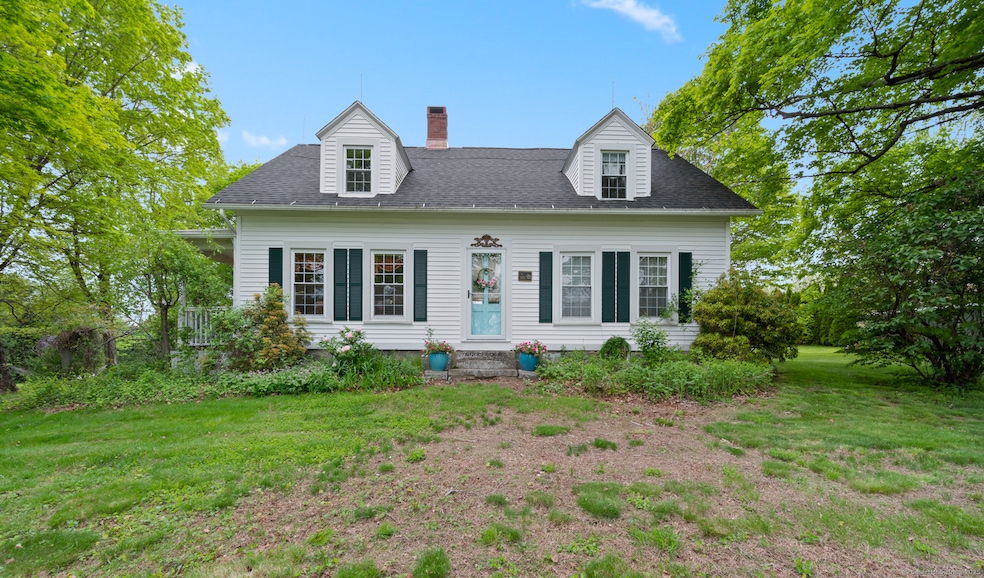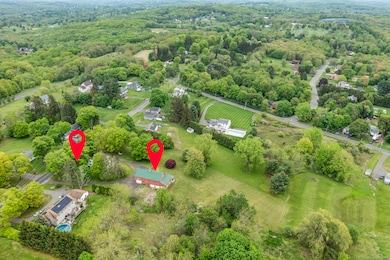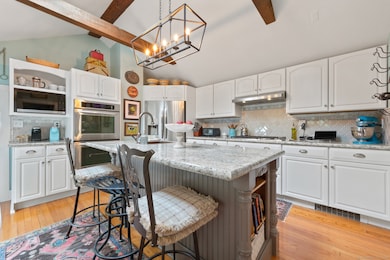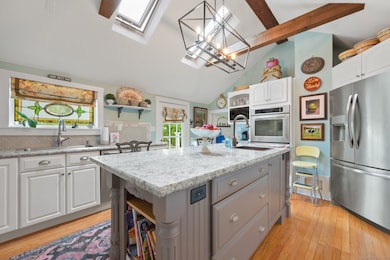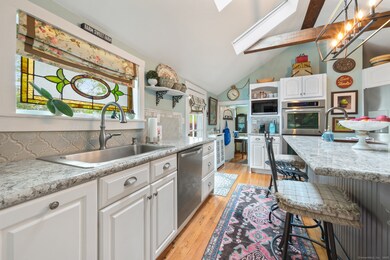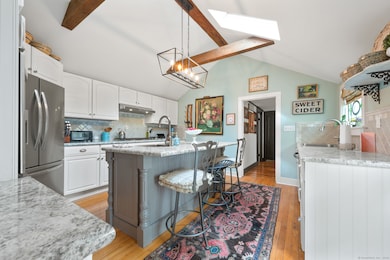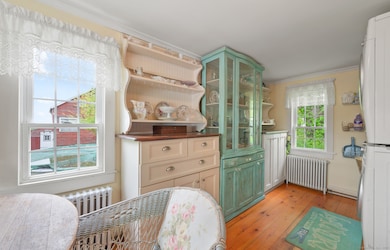
1153 Guernseytown Rd Watertown, CT 06795
Estimated payment $3,319/month
Highlights
- Barn
- 2.26 Acre Lot
- Attic
- Spa
- Cape Cod Architecture
- 1 Fireplace
About This Home
Welcome to 1153 Guernseytown Road, Watertown CT - a charming 1835 Cape-style, timber frame farmhouse once known as the Dickinson Farm. A graceful wraparound driveway leads you to this historic gem, perched on a knoll with 2.25 acres of panoramic countryside views, a backyard patio perfect for gatherings, and a classic 5000 sq. ft. Two story barn, weathered by time yet rich with potential. At the heart of the home, the professionally designed farmhouse kitchen invites you in with vaulted ceilings, skylights, and exposed wood beams, tiled backsplash, and a center island crowned with a hammered copper prep sink create a warm and welcoming space where stories are shared and harvests celebrated. Off the kitchen is the butler pantry equipped w/ washer/dryer and sink! As evening falls, wide plank floors guide you to the formal dining room, ideal for savoring homegrown meals. The cozy living room, anchored by an original fieldstone fireplace with enameled wood burning insert the perfect spot to unwind. A first-floor primary bedroom offers restful charm with original wood beam ceilings, while the luxurious bath features Carrera marble counters, shuttered windows, a custom vanity, and a period-perfect claw-foot tub. Upstairs, four bedrooms offer majestic views and a shared full bath. Outside watch a glorious sunset while soaking in the hot tub, entertain on the patio, sip sweet tea, or take a refreshing dip in the pool. his is country living! New roof, thermopane windows,200amp servic
Open House Schedule
-
Sunday, July 13, 20251:00 to 3:00 pm7/13/2025 1:00:00 PM +00:007/13/2025 3:00:00 PM +00:00Add to Calendar
Home Details
Home Type
- Single Family
Est. Annual Taxes
- $7,684
Year Built
- Built in 1835
Lot Details
- 2.26 Acre Lot
- Garden
- Property is zoned R70
Parking
- 5 Car Garage
Home Design
- Cape Cod Architecture
- Stone Foundation
- Frame Construction
- Asphalt Shingled Roof
- Vinyl Siding
Interior Spaces
- 1,971 Sq Ft Home
- 1 Fireplace
- Thermal Windows
Kitchen
- Built-In Oven
- Cooktop
- Microwave
- Dishwasher
Bedrooms and Bathrooms
- 5 Bedrooms
- 2 Full Bathrooms
Laundry
- Laundry on main level
- Dryer
- Washer
Attic
- Storage In Attic
- Pull Down Stairs to Attic
- Attic or Crawl Hatchway Insulated
Basement
- Basement Hatchway
- Crawl Space
Pool
- Spa
- Above Ground Pool
Schools
- Watertown High School
Utilities
- Window Unit Cooling System
- Heating System Uses Oil
- Radiant Heating System
- Heating System Uses Oil Above Ground
- Programmable Thermostat
- Private Company Owned Well
- Oil Water Heater
Additional Features
- Rain Gutters
- Barn
Listing and Financial Details
- Assessor Parcel Number 916756
Map
Home Values in the Area
Average Home Value in this Area
Tax History
| Year | Tax Paid | Tax Assessment Tax Assessment Total Assessment is a certain percentage of the fair market value that is determined by local assessors to be the total taxable value of land and additions on the property. | Land | Improvement |
|---|---|---|---|---|
| 2024 | $7,256 | $255,780 | $64,960 | $190,820 |
| 2023 | $7,140 | $193,700 | $64,600 | $129,100 |
| 2022 | $6,768 | $193,700 | $64,600 | $129,100 |
| 2021 | $6,694 | $193,700 | $64,600 | $129,100 |
| 2020 | $6,429 | $193,700 | $64,600 | $129,100 |
| 2019 | $6,429 | $193,700 | $64,600 | $129,100 |
| 2018 | $6,073 | $180,800 | $69,300 | $111,500 |
| 2017 | $5,764 | $180,800 | $69,300 | $111,500 |
| 2016 | $5,585 | $180,800 | $69,300 | $111,500 |
| 2015 | $5,442 | $180,800 | $69,300 | $111,500 |
| 2014 | $5,265 | $180,800 | $69,300 | $111,500 |
Property History
| Date | Event | Price | Change | Sq Ft Price |
|---|---|---|---|---|
| 06/23/2025 06/23/25 | Price Changed | $485,000 | -4.9% | $246 / Sq Ft |
| 05/17/2025 05/17/25 | For Sale | $510,000 | +96.2% | $259 / Sq Ft |
| 07/31/2013 07/31/13 | Sold | $260,000 | -13.3% | $135 / Sq Ft |
| 05/25/2013 05/25/13 | Pending | -- | -- | -- |
| 04/10/2013 04/10/13 | For Sale | $300,000 | -- | $156 / Sq Ft |
Purchase History
| Date | Type | Sale Price | Title Company |
|---|---|---|---|
| Quit Claim Deed | -- | -- | |
| Warranty Deed | $260,000 | -- | |
| Warranty Deed | $94,000 | -- | |
| Deed | $500,000 | -- |
Mortgage History
| Date | Status | Loan Amount | Loan Type |
|---|---|---|---|
| Open | $28,000 | Stand Alone Refi Refinance Of Original Loan | |
| Previous Owner | $130,000 | No Value Available | |
| Previous Owner | $135,000 | No Value Available | |
| Previous Owner | $103,000 | Purchase Money Mortgage | |
| Previous Owner | $50,000 | Purchase Money Mortgage |
Similar Homes in Watertown, CT
Source: SmartMLS
MLS Number: 24094136
APN: WATE-000043-000003A-000010A
- 603 Hinman Rd
- Lot#21 Bella Vista Dr
- 205 Hickory Ln
- 1543 Litchfield Rd
- 327 Winding Brook Farm Rd
- 58 Eastwood Hall Rd
- 81 Joshua Town Rd
- 1729 Litchfield Rd
- 319 Nonnewaug Rd
- 21 Hidden Pond Dr
- 593 Northfield Rd
- 1900 Litchfield Rd
- 96 Neill Dr
- 176 Hidden Pond Dr
- 238 North St
- 340 Woodbury Rd
- Lot 20 Bassett Rd
- 14 Northfield Rd
- 130 Brierwood Dr
- 325 Woodbury Rd
- 96 Neill Dr
- 190 Cutler St
- 1206A Bassett Rd Unit A
- 21 Crestwood Ave
- 197 Pine Hill Rd Unit 6D
- 197 Pine Hill Rd Unit 5B
- 29 Hazelhurst Ave
- 104 Thomaston Rd
- 135 Ball Farm Rd Unit 3
- 124 Jackson St
- 205 Arch Bridge Rd
- 35 Marine St Unit 1
- 174 Jordan Ave Unit 2
- 17 Eastern Ave
- 245 West St
- 39 Park St Unit 16
- 158 Martone St
- 218 Oakville Ave Unit A
- 24 Martone St Unit 1
- 111 Todd Hill Rd
