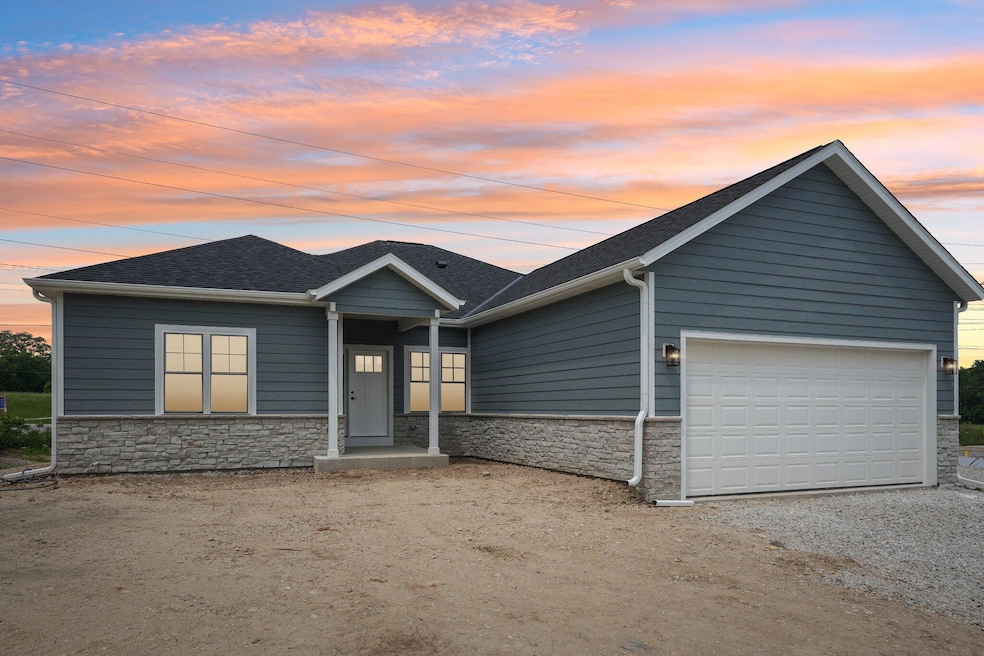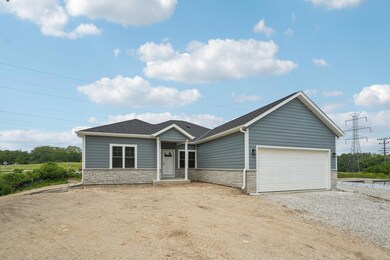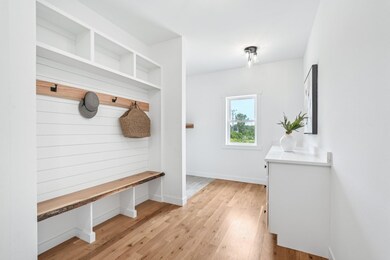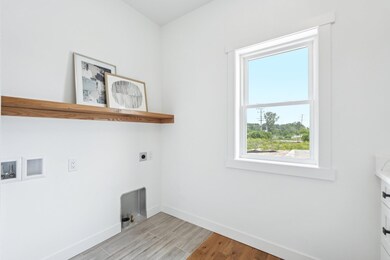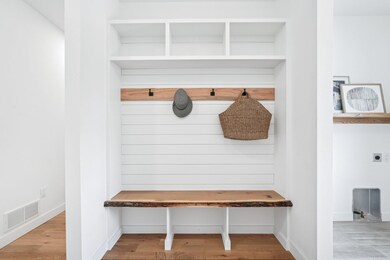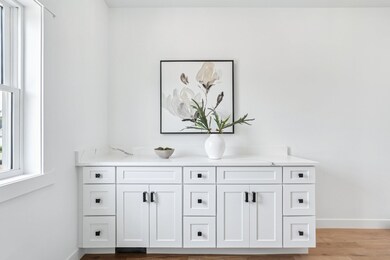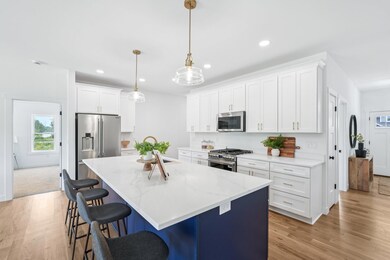
11532 W Tess Creek St Franklin, WI 53132
Estimated payment $4,007/month
Highlights
- New Construction
- Open Floorplan
- 2.5 Car Attached Garage
- Country Dale Elementary School Rated A
- Ranch Style House
- Wet Bar
About This Home
Stunning New Construction Ranch in Tess Creek Estates! This beautifully upgraded 4-bedroom, 3-bath Ranch offers exceptional design. The expansive, partially finished lower level is ideal for entertaining, featuring a large wet bar. Partially exposed, spacious 5th room with large window and closet. The luxurious primary suite includes a spacious walk-in closet with built-in organizers and a spa-inspired en suite bathroom, complete with a large walk-in shower and double vanity. The main level showcases hardwood floors and a designer kitchen with high-end stainless steel professional appliances, a massive 9-foot quartz island, and custom cabinetry. Beautiful Cedar Deck off Dining Room. The Great Room stands out with a unique 10-foot designer trey ceiling!Driveway Negotiable.
Home Details
Home Type
- Single Family
Est. Annual Taxes
- $1,754
Lot Details
- 10,454 Sq Ft Lot
Parking
- 2.5 Car Attached Garage
- Garage Door Opener
Home Design
- New Construction
- Ranch Style House
- Poured Concrete
- Vinyl Siding
Interior Spaces
- Open Floorplan
- Wet Bar
- Stone Flooring
Kitchen
- <<OvenToken>>
- Range<<rangeHoodToken>>
- <<microwave>>
- Dishwasher
- Kitchen Island
- Disposal
Bedrooms and Bathrooms
- 4 Bedrooms
- Split Bedroom Floorplan
- Walk-In Closet
- 3 Full Bathrooms
Partially Finished Basement
- Basement Fills Entire Space Under The House
- Basement Ceilings are 8 Feet High
- Sump Pump
- Finished Basement Bathroom
- Basement Windows
Schools
- Country Dale Elementary School
- Forest Park Middle School
- Franklin High School
Utilities
- Forced Air Heating and Cooling System
- Heating System Uses Natural Gas
- High Speed Internet
Community Details
- Property has a Home Owners Association
- Tess Creek Estates Subdivision
Listing and Financial Details
- Exclusions: Any personal property
- Assessor Parcel Number 7511010000
Map
Home Values in the Area
Average Home Value in this Area
Property History
| Date | Event | Price | Change | Sq Ft Price |
|---|---|---|---|---|
| 07/10/2025 07/10/25 | Price Changed | $699,000 | -2.9% | $219 / Sq Ft |
| 06/14/2025 06/14/25 | For Sale | $719,900 | +537.6% | $225 / Sq Ft |
| 06/21/2024 06/21/24 | Sold | $112,900 | 0.0% | -- |
| 05/15/2024 05/15/24 | Pending | -- | -- | -- |
| 05/08/2024 05/08/24 | For Sale | $112,900 | -- | -- |
Similar Homes in Franklin, WI
Source: Metro MLS
MLS Number: 1922027
- 11470 W Tess Creek St
- 11115 W Drake Ln
- 7062 S Fieldstone Ct
- 7970 S Lovers Lane Rd
- 6876 S 109th St
- 7949 S Scepter Dr Unit 3
- 11426 W Woods Rd
- 6749 S Prairie Wood Ln
- 6741 S Prairie Wood Ln
- 11560 W James Ave
- 6500 S 121st St
- Lt1 W Forest Home Ave
- 12020 W Steven Place
- S66W13085 Somerset Dr
- 10464 W Whitnall Edge Dr Unit 203
- 10340 W Parkwood Dr
- 9254 W Wyndham Hills Ct
- 10268 W Parkedge Cir
- W132S6715 Fennimore Ln
- 7767 S Cambridge Ct
- 7755 S Scepter Dr
- 7350 S Lovers Lane Rd
- 10591 W Cortez Cir
- 6801 S Parkedge Cir
- 11077 W Forest Home Ave
- 10459 W College Ave
- 9501 W Loomis Rd
- 12605 W Wyndridge Dr
- 12445 Mac Alister Way
- 8930 W Highland Park Ave
- 7235 S Ballpark Dr
- 5992-5992 S Kurtz Rd
- 15081 W Janesville Rd
- 10141 W Forest Home Ave
- 10600 W Grange Ct
- 6850 W Kathleen Ct
- 9571 W Forest Home Ave
- 6801-6865 S 68th St
- 5049 S Falcon Glen Blvd
- S72W16300 Janesville Rd
