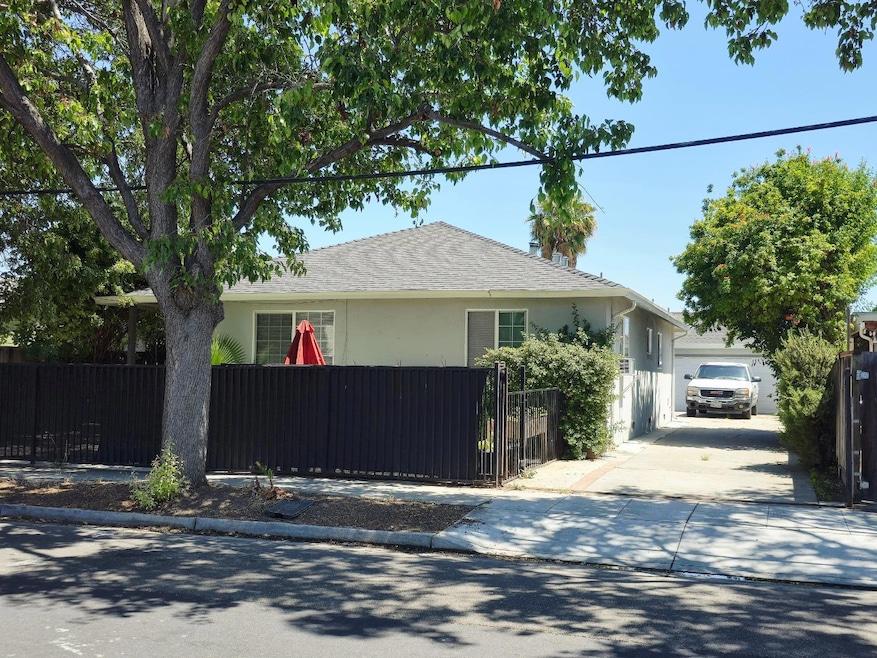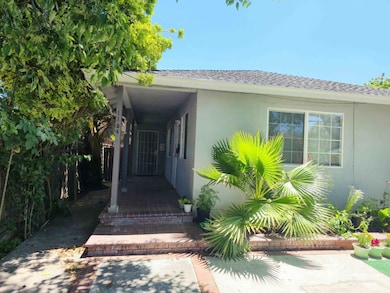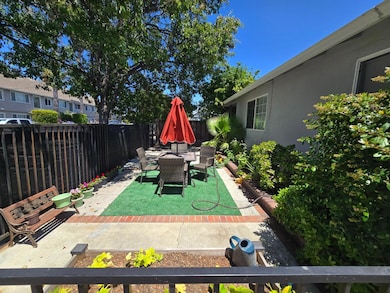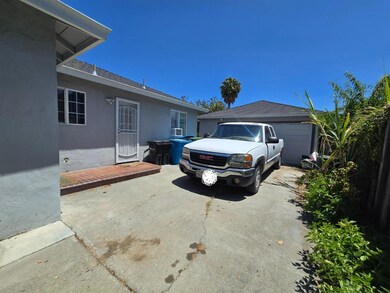
1154 Civic Center Dr Santa Clara, CA 95050
Downtown Santa Clara NeighborhoodEstimated payment $9,802/month
Total Views
1,358
4
Beds
2
Baths
1,635
Sq Ft
$917
Price per Sq Ft
Highlights
- Granite Countertops
- Cottage
- Enclosed patio or porch
- Buchser Middle School Rated A-
- 2 Car Detached Garage
- Tile Flooring
About This Home
This well-maintained duplex features two spacious units, each offering 2 bedrooms, 1 bathroom, and convenient in-unit laundry. Both units will be delivered vacant so new owner can demand for market rent. Located near shops, restaurants, parks, and major freeways, this property sits in a highly desirable area. The detached garage offers excellent ADU potential for added income. A must-see for investors or owner-occupants looking for strong rental upside!
Property Details
Home Type
- Multi-Family
Year Built
- 1954
Lot Details
- 5,001 Sq Ft Lot
- Back Yard
Parking
- 2 Car Detached Garage
- On-Street Parking
- Uncovered Parking
Home Design
- Duplex
- Cottage
- Composition Roof
Interior Spaces
- 1,635 Sq Ft Home
- 1-Story Property
- Crawl Space
- Granite Countertops
Flooring
- Laminate
- Tile
Outdoor Features
- Enclosed patio or porch
Utilities
- Cooling System Mounted To A Wall/Window
- Wall Furnace
Community Details
Overview
Amenities
- Courtyard
Building Details
- Insurance Expense $1,500
- Maintenance Expense $2,000
- Utility Expense $800
- Operating Expense $14,624
- Gross Income $67,200
Map
Create a Home Valuation Report for This Property
The Home Valuation Report is an in-depth analysis detailing your home's value as well as a comparison with similar homes in the area
Home Values in the Area
Average Home Value in this Area
Property History
| Date | Event | Price | Change | Sq Ft Price |
|---|---|---|---|---|
| 07/08/2025 07/08/25 | For Sale | $1,499,000 | -- | $917 / Sq Ft |
Source: MLSListings
Similar Homes in the area
Source: MLSListings
MLS Number: ML82013871
APN: 224-26-005
Nearby Homes
- 1270 Civic Center Dr
- 1239 Harrison St
- 1777 Lafayette St Unit 105
- 1793 Lafayette St
- 1680 Harrison St
- 1252 Cabrillo Ave
- 930 Monroe St
- 1850 El Camino Real Unit 421
- 1850 El Camino Real Unit 222
- 1850 El Camino Real Unit 204
- 1850 El Camino Real Unit 227
- 1700 Civic Center Dr Unit 404
- 1310 -1340 Homestead Rd
- 2265 Avila Ave
- 1855 Palm View Place Unit 221
- 2125 Monroe St
- 2127 Monroe St
- 1924 Stafford St
- 551 Washington St
- 2245 Anna Dr
- 1586 Pratt Place
- 1050 Benton St
- 1050 Benton St Unit FL3-ID308
- 1050 Benton St Unit FL2-ID369
- 1255 Lincoln St
- 1495 Don Ave
- 1599 Warburton Ave
- 588 El Camino Real
- 1877 Clay St
- 1860 Scott Blvd Unit FL1-ID1524
- 2050 Royal Dr
- 688 Monroe St
- 1601 Santa Clara St
- 2123 Aza Dr
- 2200 Monroe St
- 1205 Coleman Ave
- 1200 Rickabaugh Way Unit FL5-ID1882
- 1200 Rickabaugh Way Unit FL4-ID1881
- 1200 Rickabaugh Way Unit FL3-ID1880
- 1200 Rickabaugh Way




