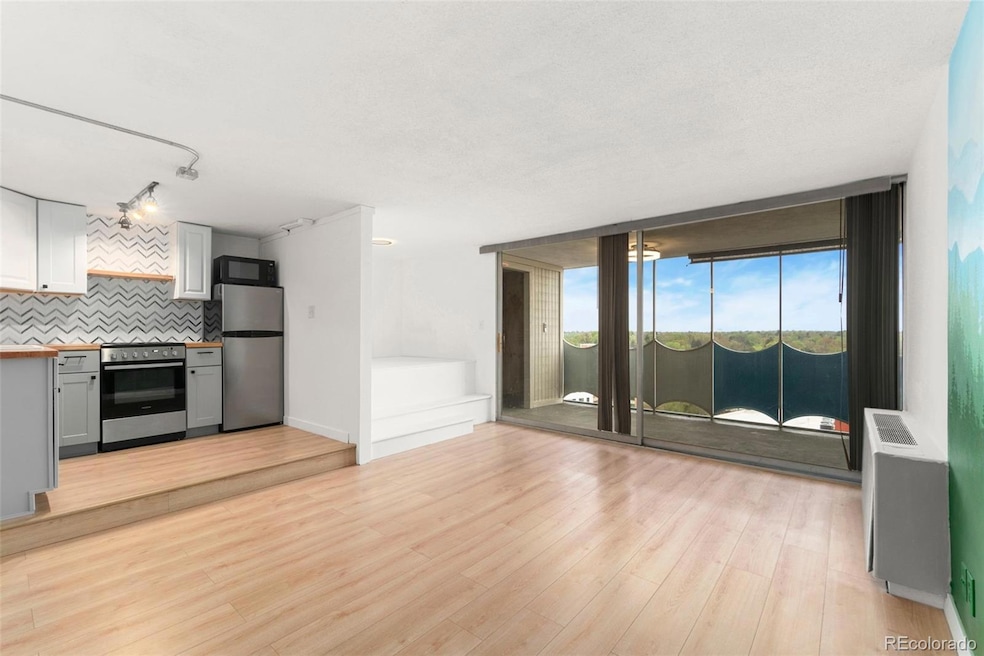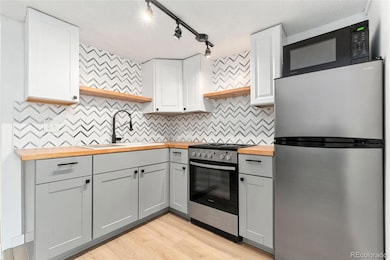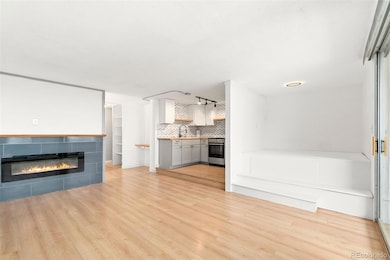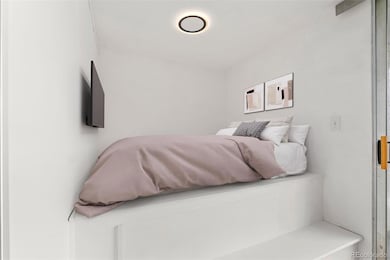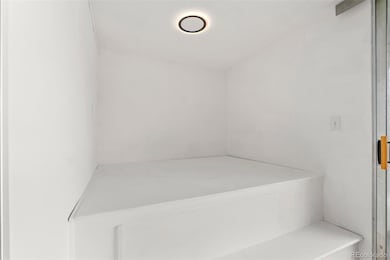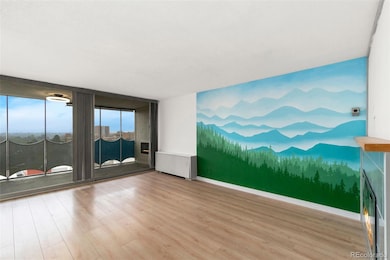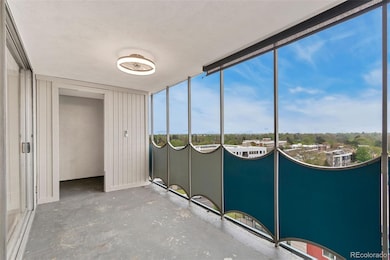~PRICE DROP!!! ASSUME A 5.625% INTEREST RATE WITH ONLY $3,000 DOWN. VA LOAN ALLOWS FOR EITHER INVESTORS OR OWNER OCCUPANT ASSUMPTION ~ Urban living meets smart design in this updated studio at Parkway Towers, one of Denver's standout mid-century modern buildings. With a recently reimagined 475 sq ft floor plan, this unit uses every inch efficiently, making it a solid option for both owner-occupants and investors. The studio includes a custom sleeping nook designed to fit a queen-size bed, with space for under-bed storage. A walk-in closet offers additional storage, and a built-in desk creates a practical work-from-home setup. The unit features newly updated luxury vinyl plank flooring and a hand-painted mountain mural by a local artist. The kitchen showcases butcher block countertops, updated cabinetry, a vibrant tile backsplash, a large single-bay sink with built-in cutting board and drying rack, and new stainless-steel appliances. Through wall-to-wall windows that blend indoor and outdoor living, is the spacious covered patio-perfect for enjoying eastern sunrise views, staying cool on summer evenings, or relaxing by the new electric fireplace. A private storage room provides space for bikes, skis, or extra gear on top of the deeded storage locker down the hall. Each floor of Parkway Towers has shared laundry for convenience. The HOA includes water, sewer, trash, access to a fitness center, clubhouse, and a shared library/study space. LOCATION, LOCATION, LOCATION: Located in the Hale Neighborhood near the heart of the 9+CO development, you're seconds from restaurants like Blanco, Postino, and Culinary Dropout, as well as Trader Joe's, Snooze, AMC movie theater, and more. Hale Park, Lindsley Park, Cherry Creek, City Park, and Downtown Denver are also close by, offering easy access to outdoor space and premier city living.

