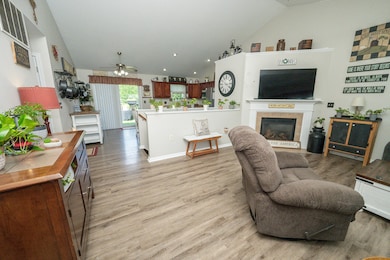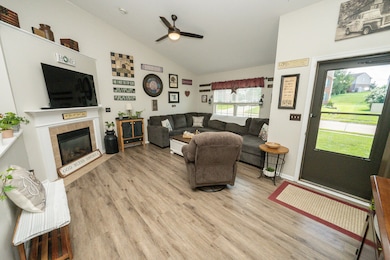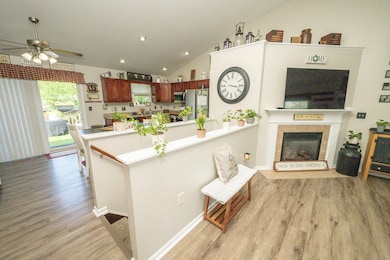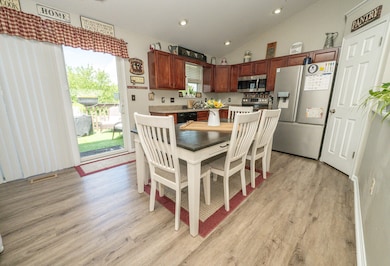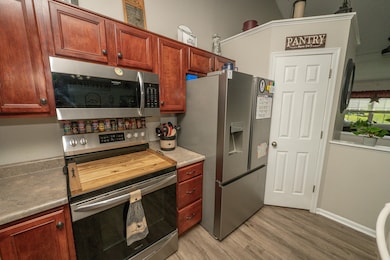
1155 Breckenridge Ln Hebron, KY 41048
Hebron NeighborhoodEstimated payment $2,087/month
Highlights
- Popular Property
- Open Floorplan
- Cathedral Ceiling
- North Pointe Elementary School Rated A
- Deck
- Ranch Style House
About This Home
Effortless Ranch Living with Room to Roam! Welcome to 1155 Breckenridge Ln - a beautifully maintained ranch offering 3 spacious bedrooms, 2.5 baths, extra large pantry, and single-level convenience designed for everyday ease. The open layout invites natural light and comfortable flow, while the oversized 2-car garage ensures plenty of room for vehicles, storage, and hobbies. Partially finished basement with half bath provides the versatile option of a 4th bedroom or family room. Step outside into your expansive, level backyard, a perfect canvas for gardening, playtime, entertaining, or just kicking back in privacy. Whether it's a summer cookout or stargazing nightcap, the outdoor space delivers serene charm and versatility. Tucked into a welcoming Hebron neighborhood with community pool and playground, swift access to CVG Airport, top schools, shopping, and commuting routes, this home balances peaceful living with practical perks. HOME WARRANTY INCLUDED. NEW ROOF SCHEDULED FOR JULY 23RD, 2025.
Home Details
Home Type
- Single Family
Est. Annual Taxes
- $2,593
Year Built
- Built in 2007
Lot Details
- 9,442 Sq Ft Lot
- Wood Fence
- Wire Fence
- Level Lot
HOA Fees
- $21 Monthly HOA Fees
Parking
- 2 Car Attached Garage
- Driveway
Home Design
- Ranch Style House
- Brick Veneer
- Poured Concrete
- Shingle Roof
Interior Spaces
- 1,700 Sq Ft Home
- Open Floorplan
- Cathedral Ceiling
- Ceiling Fan
- Recessed Lighting
- Fireplace Features Blower Fan
- Gas Fireplace
- Vinyl Clad Windows
- Family Room
- Living Room
- Utility Room
- Carpet
- Neighborhood Views
- Fire Sprinkler System
Kitchen
- Electric Oven
- Electric Range
- Microwave
- Stainless Steel Appliances
Bedrooms and Bathrooms
- 3 Bedrooms
Laundry
- Dryer
- Washer
Basement
- Partial Basement
- Finished Basement Bathroom
- Laundry in Basement
- Basement Storage
Outdoor Features
- Deck
- Fire Pit
- Shed
Schools
- North Pointe Elementary School
- Conner Middle School
- Conner Senior High School
Utilities
- Forced Air Heating and Cooling System
Listing and Financial Details
- Assessor Parcel Number 034.00-06-193.00
Community Details
Overview
- Towne Properties Association
Recreation
- Community Playground
- Community Pool
Map
Home Values in the Area
Average Home Value in this Area
Tax History
| Year | Tax Paid | Tax Assessment Tax Assessment Total Assessment is a certain percentage of the fair market value that is determined by local assessors to be the total taxable value of land and additions on the property. | Land | Improvement |
|---|---|---|---|---|
| 2024 | $2,593 | $242,500 | $35,000 | $207,500 |
| 2023 | $2,590 | $242,500 | $35,000 | $207,500 |
| 2022 | $2,601 | $242,500 | $35,000 | $207,500 |
| 2021 | $2,210 | $199,300 | $35,000 | $164,300 |
| 2020 | $2,174 | $199,300 | $35,000 | $164,300 |
| 2019 | $1,704 | $155,000 | $28,000 | $127,000 |
| 2018 | $1,752 | $155,000 | $28,000 | $127,000 |
| 2017 | $1,690 | $155,000 | $28,000 | $127,000 |
| 2015 | $1,677 | $155,000 | $28,000 | $127,000 |
| 2013 | -- | $180,500 | $28,000 | $152,500 |
Property History
| Date | Event | Price | Change | Sq Ft Price |
|---|---|---|---|---|
| 07/15/2025 07/15/25 | Price Changed | $335,000 | 0.0% | $197 / Sq Ft |
| 07/15/2025 07/15/25 | For Sale | $335,000 | +1.5% | $197 / Sq Ft |
| 07/04/2025 07/04/25 | Pending | -- | -- | -- |
| 07/03/2025 07/03/25 | For Sale | $330,000 | -- | $194 / Sq Ft |
Purchase History
| Date | Type | Sale Price | Title Company |
|---|---|---|---|
| Warranty Deed | $242,500 | None Available | |
| Deed | $155,000 | Kentucky Land Title Agency | |
| Warranty Deed | $180,501 | None Available |
Mortgage History
| Date | Status | Loan Amount | Loan Type |
|---|---|---|---|
| Open | $238,107 | FHA | |
| Previous Owner | $158,163 | Future Advance Clause Open End Mortgage | |
| Previous Owner | $159,000 | New Conventional | |
| Previous Owner | $164,000 | New Conventional | |
| Previous Owner | $161,501 | Future Advance Clause Open End Mortgage |
Similar Homes in Hebron, KY
Source: Northern Kentucky Multiple Listing Service
MLS Number: 633995
APN: 034.00-06-193.00
- 1846 Emory Ct
- 1843 Emory Ct
- 1196 Breckenridge Ln
- 1025 Wakefield Ct
- 1353 Dominion Trail
- 1739 Barons Cove
- 757 N Bend Rd
- 803 N Bend Rd Unit 6
- 1617 Woodfield Ct
- 1609 Woodfield Ct
- 803 Lot 6 N Bend Rd Unit 6
- 765 N Bend Rd
- 1413 Stoneyhollow Ct
- 1412 Cricket Place
- 2984 Northcross Dr
- 1012 Meadowbrook Ct
- 2142 Ridgeline Dr
- 1039 Meadowbrook Ct
- 2638 Alyssum Dr
- 2046 Glenview Dr
- 2154 Canyon Ct
- 1207 N Bend Rd
- 2496 Frontier Dr
- 6947 Gracely Dr
- 1 Main St
- 814 E Main St
- 1900 Sanctuary Place Dr
- 2375 Southpark Dr
- 3465 Hebron Station Dr
- 5566 Hillside Ave
- 339 Arch St
- 208 Walnut St Unit LUXE L'Burg Loft
- 6210 Berauer Rd
- 500 W High St
- 6000-6088 S Pointe Dr
- 5884 Island Dr
- 6640 Hearne Rd
- 6640 Hearne Rd
- 2160 Sylved Ln
- 5576 Bridgetown Rd

