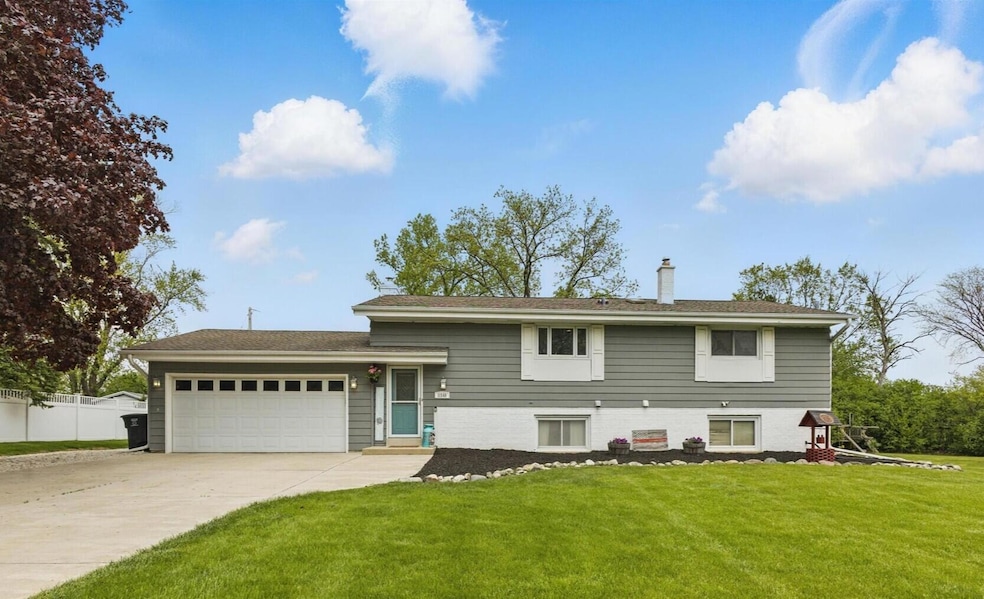
11560 W James Ave Franklin, WI 53132
Highlights
- Open Floorplan
- Contemporary Architecture
- 2.5 Car Attached Garage
- Whitnall High School Rated A-
- Property is near public transit
- Walk-In Closet
About This Home
As of July 2025SPACIOUS, HGTV Beautifully UPDATED Open Concept 3 BR, 3 BA Home lives LARGE! Walk In & Appreciate the Light Filled REMODELED Kitchen highlighted w/Hickory FLRS, Maple Cabs, Granite Ctrs, SS Appliances OPEN to the Great Rm & Dining Area. Step out onto the Deck or Patio overlooking a Large Private Back Yard & Firepit. Wonderful Master Suite features a HUGE 8' x 10' Custom WIC, Beautiful NEWER Master BA w/ CT WIS & Floor. A 2nd Remodeled BA has a SOT & Solid Surface Counters. Entertain in the Family Rm w/LVP Flooring, an NFP, Bar Area, 3rd Full REMODELED BA & 3rd BR PLUS a Large Updated Laundry Rm w/ Epoxy Floor! Insulated & HEATED Garage w/Newer Epoxied Floor too! Don't miss the SPECIAL FEATURES & UPDATES Sheet for the complete list. FABULOUS Location, tucked away yet close to so Much!
Last Agent to Sell the Property
Realty Executives Integrity~Brookfield Brokerage Email: brookfieldfrontdesk@realtyexecutives.com License #24429-90 Listed on: 05/20/2025

Home Details
Home Type
- Single Family
Est. Annual Taxes
- $5,015
Parking
- 2.5 Car Attached Garage
- Garage Door Opener
- Driveway
Home Design
- Contemporary Architecture
- Bi-Level Home
- Brick Exterior Construction
- Radon Mitigation System
Interior Spaces
- Open Floorplan
Kitchen
- Range
- Microwave
- Disposal
Bedrooms and Bathrooms
- 3 Bedrooms
- Split Bedroom Floorplan
- Walk-In Closet
- 3 Full Bathrooms
Laundry
- Dryer
- Washer
Finished Basement
- Basement Fills Entire Space Under The House
- Sump Pump
- Block Basement Construction
- Basement Windows
Schools
- Hales Corners Elementary School
- Whitnall Middle School
- Whitnall High School
Utilities
- Forced Air Heating and Cooling System
- Heating System Uses Natural Gas
- High Speed Internet
Additional Features
- Level Entry For Accessibility
- 0.42 Acre Lot
- Property is near public transit
Community Details
- Hale Park Highlands Subdivision
Listing and Financial Details
- Exclusions: Personal Property, TVs, Garage Cabinets & Workbench
- Assessor Parcel Number 7040067000
Ownership History
Purchase Details
Home Financials for this Owner
Home Financials are based on the most recent Mortgage that was taken out on this home.Purchase Details
Home Financials for this Owner
Home Financials are based on the most recent Mortgage that was taken out on this home.Similar Homes in the area
Home Values in the Area
Average Home Value in this Area
Purchase History
| Date | Type | Sale Price | Title Company |
|---|---|---|---|
| Warranty Deed | $268,000 | Priority Title Corp | |
| Warranty Deed | $150,000 | -- |
Mortgage History
| Date | Status | Loan Amount | Loan Type |
|---|---|---|---|
| Open | $39,000 | Credit Line Revolving | |
| Open | $249,000 | New Conventional | |
| Closed | $253,300 | Adjustable Rate Mortgage/ARM | |
| Closed | $257,254 | New Conventional | |
| Previous Owner | $48,251 | Unknown | |
| Previous Owner | $120,000 | No Value Available |
Property History
| Date | Event | Price | Change | Sq Ft Price |
|---|---|---|---|---|
| 07/11/2025 07/11/25 | Sold | $450,000 | +3.4% | $250 / Sq Ft |
| 05/20/2025 05/20/25 | For Sale | $435,000 | -- | $242 / Sq Ft |
Tax History Compared to Growth
Tax History
| Year | Tax Paid | Tax Assessment Tax Assessment Total Assessment is a certain percentage of the fair market value that is determined by local assessors to be the total taxable value of land and additions on the property. | Land | Improvement |
|---|---|---|---|---|
| 2023 | $5,540 | $367,800 | $68,000 | $299,800 |
| 2022 | $5,717 | $301,000 | $68,000 | $233,000 |
| 2021 | $5,444 | $269,600 | $63,900 | $205,700 |
| 2020 | $5,210 | $0 | $0 | $0 |
| 2019 | $6,380 | $281,400 | $63,900 | $217,500 |
| 2018 | $5,472 | $0 | $0 | $0 |
| 2017 | $6,156 | $256,300 | $63,900 | $192,400 |
| 2015 | -- | $173,000 | $58,800 | $114,200 |
| 2013 | -- | $173,000 | $58,800 | $114,200 |
Agents Affiliated with this Home
-
Jim Geracie

Seller's Agent in 2025
Jim Geracie
Realty Executives Integrity~Brookfield
(414) 254-1236
16 in this area
433 Total Sales
-
Gail Braatz
G
Buyer's Agent in 2025
Gail Braatz
M3 Realty
(414) 350-4770
3 in this area
75 Total Sales
Map
Source: Metro MLS
MLS Number: 1918707
APN: 704-0067-000
- 11426 W Woods Rd
- Lt1 W Forest Home Ave
- 12020 W Steven Place
- 6500 S 121st St
- 6749 S Prairie Wood Ln
- 6741 S Prairie Wood Ln
- 6876 S 109th St
- 6207 S 123rd St
- 10464 W Whitnall Edge Dr Unit 203
- 7062 S Fieldstone Ct
- 10340 W Parkwood Dr
- 10320 W Whitnall Edge Cir Unit A
- 10380 W Whitnall Edge Cir Unit F
- 10268 W Parkedge Cir
- S66W13085 Somerset Dr
- Lt2 Windsor Rd
- 5601 S 115th St
- W132S6715 Fennimore Ln
- 11470 W Tess Creek St
- 10555 W Parnell Ave
