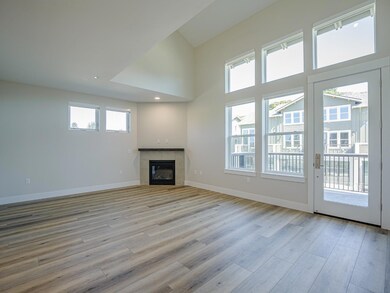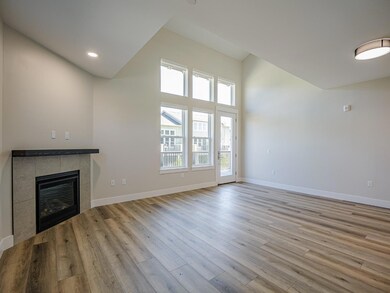Estimated payment $8,339/month
Highlights
- Ocean View
- Main Floor Bedroom
- End Unit
- Aptos High School Rated A-
- Loft
- 3-minute walk to Forest of Nisene Marks State Park
About This Home
Ask about Exclusive Financing Options! Preferred Lender Incentive Program Available! Unit #1 is really special. This is the largest 2 bedroom floorplan in all of Phase 2. A coveted end-end unit, it has a unique layout that offers greater privacy. It's the only 2 bedroom unit in Building 8 where the downstairs bedroom is located off-set from the kitchen and also features a walk-in closet. Additional windows bring in extra natural light and this is the only unit with a closet in the loft space. There are peek-a-boo ocean views from the guest bedroom AND larger views from the primary bedroom. Tucked away at the end closest to Nisene Marks, your eyes trend up to a green forested background. Good Eats, Good Vibes, Good Drinks, and Great Shopping are all just mere steps away from your front door. There's something to be said about being #1 and when we say this #1 Unit will not last, we mean it.
Listing Agent
Montalvo Homes & Estates License #01846533 Listed on: 05/20/2025
Property Details
Home Type
- Condominium
Est. Annual Taxes
- $1,260
Year Built
- Built in 2025 | Under Construction
HOA Fees
- $508 Monthly HOA Fees
Parking
- 1 Car Attached Garage
- Guest Parking
Home Design
- Home is estimated to be completed on 6/30/25
- Slab Foundation
- Composition Roof
Interior Spaces
- 1,450 Sq Ft Home
- High Ceiling
- Double Pane Windows
- Living Room with Fireplace
- Combination Dining and Living Room
- Den
- Loft
- Ocean Views
Kitchen
- Gas Oven
- Microwave
- Dishwasher
- Quartz Countertops
- Disposal
Bedrooms and Bathrooms
- 2 Bedrooms
- Main Floor Bedroom
- Walk-In Closet
- Remodeled Bathroom
- Bathroom on Main Level
- 2 Full Bathrooms
- Bathtub with Shower
- Bathtub Includes Tile Surround
- Walk-in Shower
Laundry
- Laundry on upper level
- Washer and Dryer
Utilities
- Zoned Heating and Cooling
- Tankless Water Heater
Additional Features
- Balcony
- End Unit
Community Details
- Association fees include exterior painting, insurance - common area, maintenance - common area, management fee, reserves, roof
- Aptos Village Mixed Use Association
Listing and Financial Details
- Assessor Parcel Number 041-805-01-000
Map
Home Values in the Area
Average Home Value in this Area
Tax History
| Year | Tax Paid | Tax Assessment Tax Assessment Total Assessment is a certain percentage of the fair market value that is determined by local assessors to be the total taxable value of land and additions on the property. | Land | Improvement |
|---|---|---|---|---|
| 2025 | $1,260 | $236,317 | $90,817 | $145,500 |
| 2024 | -- | $109,136 | $89,036 | $20,100 |
Property History
| Date | Event | Price | Change | Sq Ft Price |
|---|---|---|---|---|
| 05/20/2025 05/20/25 | Pending | -- | -- | -- |
| 05/20/2025 05/20/25 | For Sale | $1,450,000 | -- | $1,000 / Sq Ft |
Source: MLSListings
MLS Number: ML82007728
APN: 041-805-01-000
- 121 Aptos Village Way Unit 1
- 131 Aptos Village Way Unit 2
- 101 Aptos Village Way Unit 3
- 126 Aptos Village Way Unit 2
- 136 Aptos Village Way Unit 1
- 7415 Soquel Dr
- 454 Granite Way
- 105 Vista Mar Ct
- 0 Cathedral Dr
- 33 Knollwood Dr
- 29 Knollwood Dr Unit 29
- 9 Oak Shadows Ln
- 15 Oak Shadows Ln Unit 15
- 532 Moonrise Ln
- 361 Moosehead Dr
- 300 Carrera Cir
- 210 Center Ave Unit A
- 000 Burns Ave
- 254 Center Ave
- 221 Moosehead Dr







