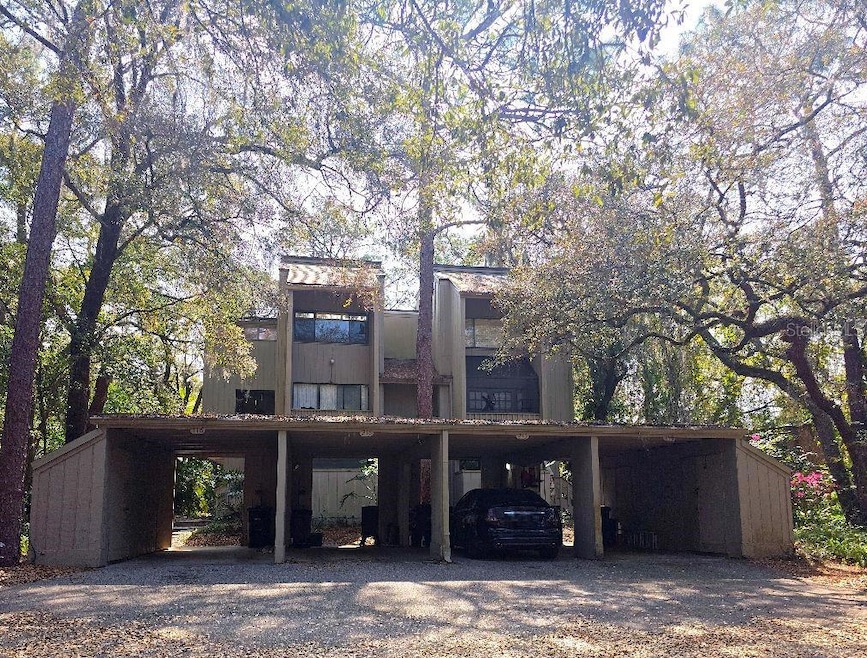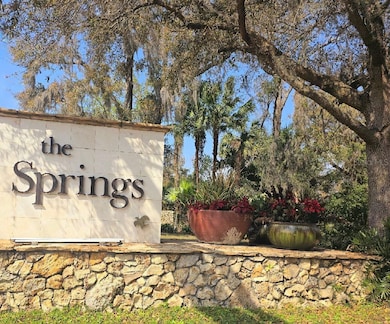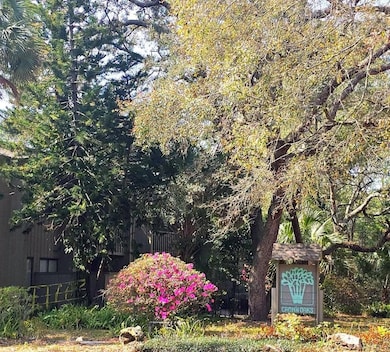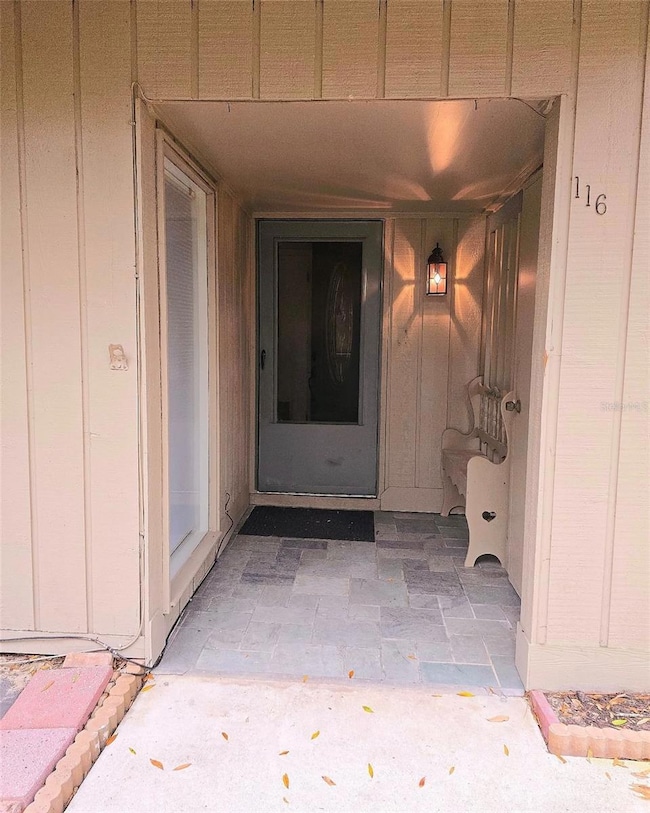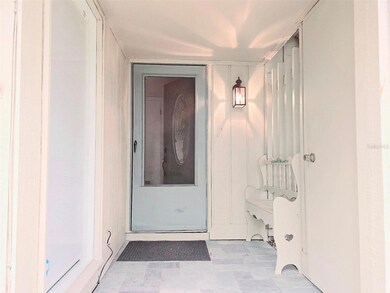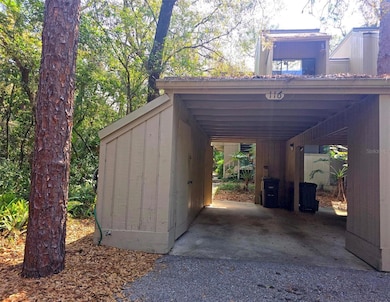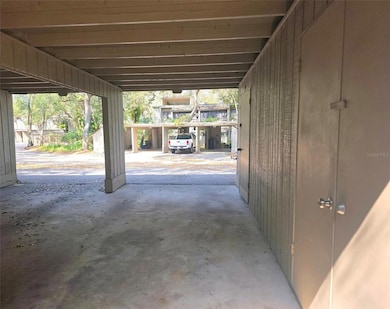
116 Crown Oaks Way Longwood, FL 32779
Wekiwa Springs NeighborhoodEstimated payment $1,714/month
Highlights
- Community Stables
- Access To Pond
- Clubhouse
- Sabal Point Elementary School Rated A
- View of Trees or Woods
- Deck
About This Home
Welcome to your paradise located in the lush,nature filled community of The Springs! This ground level condo and community has so much to offer! The floor plan offers a great use of space with an open kitchen, good sized bedroom and bathroom and an extended living/dining area. Features include Granite countertops, solid wood cabinets, bamboo wood floors in the kitchen and bedroom, a gorgeous copper kitchen sink, brand new luxury vinyl plank flooring in bathroom and living area, newer Master shower, water heater, HVAC, and electrical panel, as well as fresh interior paint. Lots of extra storage in the carport and front patio and the All in one washer/dryer is even included! The master bedroom offers it's own private courtyard. Step outside and enjoy an extended patio with TREX® flooring overlooking lush plants and a serene atmosphere. You will feel like you are tucked away somewhere in the woods, but you are just minutes to everything you could ask for. The Springs community offers a 24 hour manned security gate, a clubhouse for activities surrounded by a beautifully treed area with benches; enjoy the Tennis court, Basketball court, or try your hand at pickleball! There are two pools as well as the natural spring that stays cool all year round, and plenty of walking trails to enjoy!! There are fun family events that take place in the community every year. The Springs is right around the corner from I-4 for an easy commute. It is centrally located and you will be close to hospitals, restaurants, shopping, UCF, Rollins, Seminole State College and more! Zoned for Seminole County Schools! This is truly a unique neighborhood that you will love to be a part of.....Come check it out!
Listing Agent
CHARLES RUTENBERG REALTY ORLANDO Brokerage Phone: 407-622-2122 License #3026713 Listed on: 03/05/2025

Property Details
Home Type
- Condominium
Est. Annual Taxes
- $434
Year Built
- Built in 1974
Lot Details
- End Unit
- Northwest Facing Home
HOA Fees
Home Design
- Slab Foundation
- Frame Construction
- Shingle Roof
- Wood Siding
Interior Spaces
- 877 Sq Ft Home
- 1-Story Property
- Ceiling Fan
- Blinds
- Sliding Doors
- Living Room
- Sun or Florida Room
- Views of Woods
Kitchen
- Range
- Microwave
- Dishwasher
Flooring
- Wood
- Luxury Vinyl Tile
Bedrooms and Bathrooms
- 1 Bedroom
- 1 Full Bathroom
Laundry
- Laundry in unit
- Washer
Parking
- 1 Carport Space
- 1 Parking Garage Space
Accessible Home Design
- Grip-Accessible Features
Outdoor Features
- Access To Pond
- Deck
- Side Porch
Utilities
- Central Air
- Heating Available
- Electric Water Heater
Listing and Financial Details
- Visit Down Payment Resource Website
- Legal Lot and Block 102 / I
- Assessor Parcel Number 03-21-29-515-0I00-1020
Community Details
Overview
- Association fees include 24-Hour Guard, pool, escrow reserves fund, ground maintenance, private road, recreational facilities, security
- Gabriel Marin Association, Phone Number (407) 379-1455
- The Springs Association, Phone Number (407) 788-6701
- Crown Oaks Subdivision
- The community has rules related to deed restrictions
Recreation
- Tennis Courts
- Community Playground
- Community Pool
- Community Stables
Pet Policy
- Dogs and Cats Allowed
Additional Features
- Clubhouse
- Security Guard
Map
Home Values in the Area
Average Home Value in this Area
Tax History
| Year | Tax Paid | Tax Assessment Tax Assessment Total Assessment is a certain percentage of the fair market value that is determined by local assessors to be the total taxable value of land and additions on the property. | Land | Improvement |
|---|---|---|---|---|
| 2024 | $452 | $37,060 | -- | -- |
| 2023 | $439 | $35,981 | $0 | $0 |
| 2021 | $351 | $33,916 | $0 | $0 |
| 2020 | $341 | $33,448 | $0 | $0 |
| 2019 | $332 | $32,696 | $0 | $0 |
| 2018 | $319 | $32,086 | $0 | $0 |
| 2017 | $307 | $31,426 | $0 | $0 |
| 2016 | $301 | $30,995 | $0 | $0 |
| 2015 | $83 | $30,566 | $0 | $0 |
| 2014 | $83 | $30,323 | $0 | $0 |
Property History
| Date | Event | Price | Change | Sq Ft Price |
|---|---|---|---|---|
| 07/09/2025 07/09/25 | Price Changed | $125,000 | -2.0% | $143 / Sq Ft |
| 06/27/2025 06/27/25 | Price Changed | $127,500 | -5.6% | $145 / Sq Ft |
| 06/11/2025 06/11/25 | Price Changed | $135,000 | -1.5% | $154 / Sq Ft |
| 05/28/2025 05/28/25 | Price Changed | $137,000 | -0.4% | $156 / Sq Ft |
| 05/14/2025 05/14/25 | Price Changed | $137,500 | -1.8% | $157 / Sq Ft |
| 04/11/2025 04/11/25 | Price Changed | $139,999 | -2.1% | $160 / Sq Ft |
| 04/06/2025 04/06/25 | Price Changed | $142,999 | -4.6% | $163 / Sq Ft |
| 03/22/2025 03/22/25 | Price Changed | $149,900 | -2.3% | $171 / Sq Ft |
| 03/19/2025 03/19/25 | Price Changed | $153,500 | -2.5% | $175 / Sq Ft |
| 03/05/2025 03/05/25 | For Sale | $157,500 | +115.8% | $180 / Sq Ft |
| 12/09/2024 12/09/24 | Sold | $73,000 | -47.8% | $83 / Sq Ft |
| 11/06/2024 11/06/24 | Pending | -- | -- | -- |
| 10/26/2024 10/26/24 | Price Changed | $139,900 | -9.7% | $160 / Sq Ft |
| 10/26/2024 10/26/24 | For Sale | $155,000 | 0.0% | $177 / Sq Ft |
| 09/09/2024 09/09/24 | Pending | -- | -- | -- |
| 08/20/2024 08/20/24 | Price Changed | $155,000 | -6.1% | $177 / Sq Ft |
| 08/20/2024 08/20/24 | For Sale | $165,000 | +126.0% | $188 / Sq Ft |
| 08/06/2024 08/06/24 | Off Market | $73,000 | -- | -- |
| 07/30/2024 07/30/24 | For Sale | $165,000 | +126.0% | $188 / Sq Ft |
| 07/28/2024 07/28/24 | Off Market | $73,000 | -- | -- |
| 07/07/2024 07/07/24 | Price Changed | $165,000 | -5.2% | $188 / Sq Ft |
| 06/29/2024 06/29/24 | Price Changed | $174,000 | -2.2% | $198 / Sq Ft |
| 06/14/2024 06/14/24 | For Sale | $178,000 | -- | $203 / Sq Ft |
Purchase History
| Date | Type | Sale Price | Title Company |
|---|---|---|---|
| Warranty Deed | $73,000 | Albatross Title | |
| Interfamily Deed Transfer | -- | Attorney | |
| Warranty Deed | $65,900 | -- | |
| Warranty Deed | $48,700 | -- | |
| Warranty Deed | $44,500 | -- | |
| Warranty Deed | $49,900 | -- | |
| Warranty Deed | $60,000 | -- | |
| Warranty Deed | $29,700 | -- | |
| Warranty Deed | $25,500 | -- |
Mortgage History
| Date | Status | Loan Amount | Loan Type |
|---|---|---|---|
| Previous Owner | $30,000 | Credit Line Revolving | |
| Previous Owner | $30,000 | Credit Line Revolving | |
| Previous Owner | $35,000 | No Value Available |
Similar Homes in Longwood, FL
Source: Stellar MLS
MLS Number: O6287107
APN: 03-21-29-515-0I00-1020
- 213 Crown Oaks Way Unit 213
- 112 Crown Oaks Way Unit 112
- 111 Crown Oaks Way Unit 101
- 211 Crown Oaks Way Unit 205
- 109 Crown Oaks Way
- 108 Crown Oaks Way
- 270 Crown Oaks Way Unit 270
- 209 Fairway Dr Unit 209
- 136 Bridgeview Ct
- 122 Crown Point Cir
- 209 Sweet Gum Way
- 102 Fairway Dr Unit 102A
- 179 Crown Point Cir
- 104 Autumn Dr
- 2153 Florida 434
- 121 Primrose Dr
- 200 Hummingbird Ln
- 204 Tomoka Trail
- 300 Spring Run Cir
- 213 Tomoka Trail
- 223 Crown Oaks Way Unit 223
- 116 Fairway Dr Unit Fairway Villas
- 204 Tomoka Trail Unit 204 Tomoka Trl
- 119 Tomoka Trail Unit 129D
- 1055 Kensington Park Dr Unit 503
- 1055 Kensington Park Dr
- 534 Sun Valley Village
- 428 Breakwater Dr
- 517 Shining Armor Ln
- 604 Rogue Dr
- 1030 Douglas Ave
- 400 Summit Ridge Place Unit 214
- 675 Jamestown Blvd
- 707 Saint Matthew Cir
- 413 Summit Ridge Place Unit 215
- 1203 Clubside Dr
- 243 S Shadowbay Blvd
- 6310 Bayhill Ln
- 163 Springwood Cir
- 385 Golf Brook Cir
