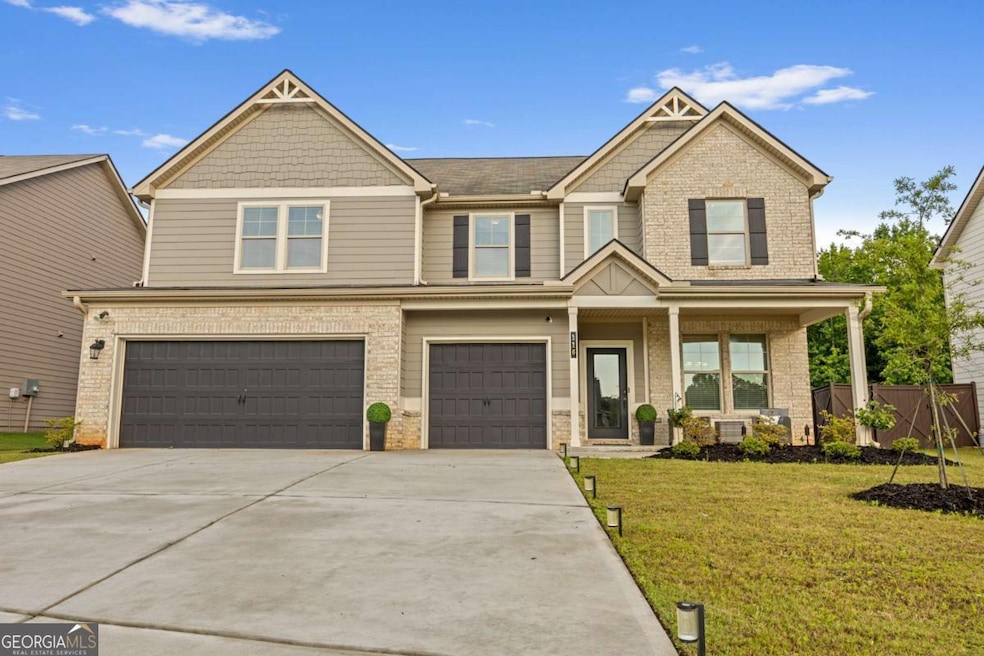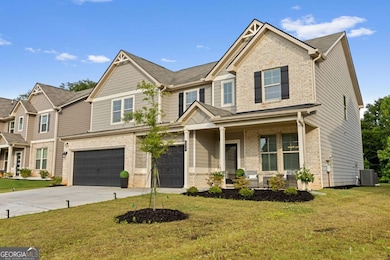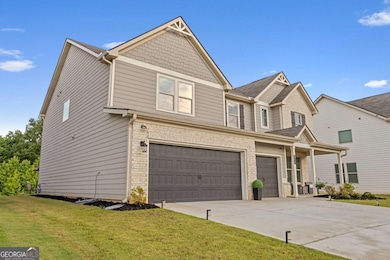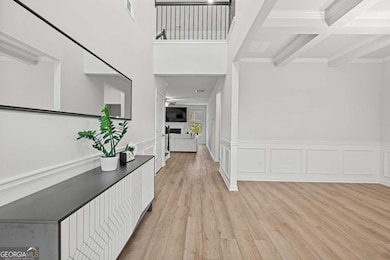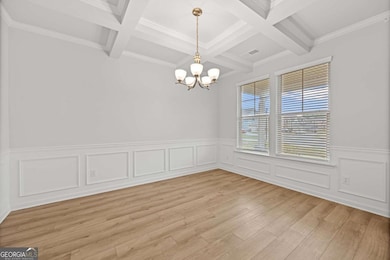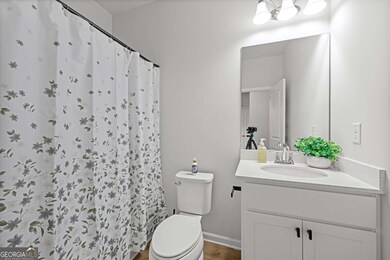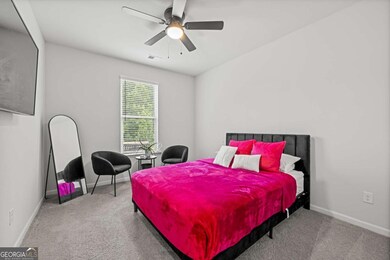Welcome to 116 Eleanora Park, where elegance meets comfort. This home features the ISABELLA II Floor Plan with a spacious upper-level master bedroom, three sizable secondary bedrooms, and a versatile main-level bedroom perfect for guests or a home office, plus a dedicated study. The first floor boasts luxurious LVP flooring throughout the living areas, baths, and laundry, enhancing the seamless flow. A cozy direct vent fireplace adds charm, while abundant natural light enhances the design. At the heart of the home is a gourmet kitchen with white cabinetry, quartz countertops, a large center island, and stainless steel appliances, including built-in double ovens and a gas cooktop. A walk-in pantry offers ample storage. The three-car garage includes WiFi-enabled openers and an EV charging station. The spacious backyard serves as a tranquil escape for gatherings or relaxation. The primary suite provides a peaceful retreat with upscale finishes, and the main-level guest bedroom with an en-suite bath ensures privacy for visitors. This home is more than just living space; it's a lifestyle upgrade that seamlessly blends style and community. Schedule your tour today to experience the ambiance of 116 Eleanora Park.

