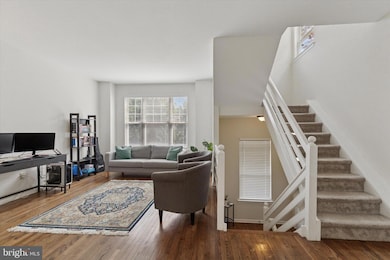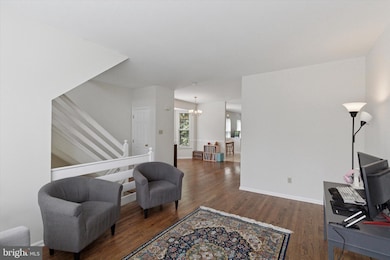
116 Forge Ct Malvern, PA 19355
Estimated payment $3,678/month
Highlights
- View of Trees or Woods
- Open Floorplan
- Wood Flooring
- Kathryn D. Markley El School Rated A
- Traditional Architecture
- Tennis Courts
About This Home
Welcome to this private end-unit townhouse located on a quiet cul-de-sac in the highly desirable Charlestown Oaks community. This move-in ready 3-bedroom, 2.5-bath home offers a bright, open floor plan with high ceilings, refinished hardwood floors, and newer blinds throughout. The kitchen features granite countertops, a center island, stainless steel appliances, and a large pantry. It flows seamlessly into the spacious family room with hardwood flooring, a cozy gas fireplace, and access to the rear Trex deck—perfect for summer relaxing or entertaining. Half Bath. Upstairs, the generous primary suite includes a walk-in closet, a second closet, and an en-suite bath with double sinks, soaking tub, and stall shower. Two additional bedrooms and a tiled hall bath complete the second level. The finished walk-out basement provides additional living space, a laundry area, extra storage, and access to the 1-car garage. Recent major updates include: Hot Water Heater (2020), Furnace (2022), Roof (2023), Carpet (2017), Granite countertops 2020), Stainless Steel Appliances (2020), Epoxy floor in garage (2025) and partial window replacements (2020). Great Valley School District and conveniently located near major routes and shopping centers. Quick settlement available—just move in and enjoy your summer on the private deck! (Professional Pictures Coming Soon)
Townhouse Details
Home Type
- Townhome
Est. Annual Taxes
- $5,810
Year Built
- Built in 2000
Lot Details
- 2,628 Sq Ft Lot
- Property is in very good condition
HOA Fees
- $240 Monthly HOA Fees
Parking
- 1 Car Attached Garage
- 2 Driveway Spaces
- Front Facing Garage
Home Design
- Traditional Architecture
- Aluminum Siding
- Vinyl Siding
- Concrete Perimeter Foundation
Interior Spaces
- Property has 2 Levels
- Open Floorplan
- Gas Fireplace
- Family Room
- Living Room
- Dining Room
- Views of Woods
Kitchen
- Eat-In Kitchen
- Gas Oven or Range
- Microwave
- Dishwasher
- Stainless Steel Appliances
Flooring
- Wood
- Carpet
- Ceramic Tile
- Vinyl
Bedrooms and Bathrooms
- 3 Bedrooms
- En-Suite Primary Bedroom
- Walk-In Closet
- Bathtub with Shower
- Walk-in Shower
Laundry
- Dryer
- Washer
Partially Finished Basement
- Walk-Out Basement
- Laundry in Basement
Schools
- Great Valley High School
Utilities
- Forced Air Heating and Cooling System
- Cooling System Utilizes Natural Gas
- Electric Water Heater
Listing and Financial Details
- Tax Lot 0218
- Assessor Parcel Number 35-03 -0218
Community Details
Overview
- $2,400 Capital Contribution Fee
- Association fees include lawn maintenance, snow removal, trash, common area maintenance
- First Service Residential HOA
- Charlestown Oaks Subdivision
Recreation
- Tennis Courts
- Community Playground
Map
Home Values in the Area
Average Home Value in this Area
Tax History
| Year | Tax Paid | Tax Assessment Tax Assessment Total Assessment is a certain percentage of the fair market value that is determined by local assessors to be the total taxable value of land and additions on the property. | Land | Improvement |
|---|---|---|---|---|
| 2024 | $5,556 | $191,860 | $46,970 | $144,890 |
| 2023 | $5,414 | $191,860 | $46,970 | $144,890 |
| 2022 | $5,307 | $191,860 | $46,970 | $144,890 |
| 2021 | $5,202 | $191,860 | $46,970 | $144,890 |
| 2020 | $5,117 | $191,860 | $46,970 | $144,890 |
| 2019 | $5,068 | $191,860 | $46,970 | $144,890 |
| 2018 | $4,973 | $191,860 | $46,970 | $144,890 |
| 2017 | $4,973 | $191,860 | $46,970 | $144,890 |
| 2016 | $4,164 | $191,860 | $46,970 | $144,890 |
| 2015 | $4,164 | $191,860 | $46,970 | $144,890 |
| 2014 | $4,164 | $186,440 | $46,970 | $139,470 |
Property History
| Date | Event | Price | Change | Sq Ft Price |
|---|---|---|---|---|
| 06/26/2025 06/26/25 | For Sale | $535,000 | 0.0% | $206 / Sq Ft |
| 08/03/2020 08/03/20 | Rented | $2,400 | 0.0% | -- |
| 08/03/2020 08/03/20 | Under Contract | -- | -- | -- |
| 07/30/2020 07/30/20 | For Rent | $2,400 | +10.1% | -- |
| 11/29/2017 11/29/17 | Rented | $2,180 | -9.2% | -- |
| 11/21/2017 11/21/17 | Under Contract | -- | -- | -- |
| 09/19/2017 09/19/17 | For Rent | $2,400 | +4.3% | -- |
| 07/08/2014 07/08/14 | Rented | $2,300 | -3.4% | -- |
| 07/07/2014 07/07/14 | Under Contract | -- | -- | -- |
| 06/01/2014 06/01/14 | For Rent | $2,380 | -- | -- |
Purchase History
| Date | Type | Sale Price | Title Company |
|---|---|---|---|
| Deed | $325,000 | None Available | |
| Interfamily Deed Transfer | -- | -- | |
| Deed | $198,000 | T A Title Insurance Company |
Mortgage History
| Date | Status | Loan Amount | Loan Type |
|---|---|---|---|
| Open | $271,500 | New Conventional | |
| Closed | $35,000 | Credit Line Revolving | |
| Closed | $285,297 | Unknown | |
| Previous Owner | $308,750 | Purchase Money Mortgage | |
| Previous Owner | $160,000 | No Value Available | |
| Previous Owner | $158,400 | No Value Available |
Similar Homes in Malvern, PA
Source: Bright MLS
MLS Number: PACT2102116
APN: 35-003-0218.0000
- 10 Spruce Ave
- 3047 Yellow Springs Rd
- 20 Constant Spring Rd
- 20-F Constant Spring Rd
- 20-L Constant Spring Rd
- 4 Fetters Mill Dr
- 214 Lapp Rd
- 17 Rock Run Rd
- 6 Ashwood Ln
- 17 Shamrock Hill Ln
- 2087 Charlestown Rd
- 26 Shamrock Hill Ln
- 81 Alroy Rd Unit HOMESITE 33
- 117 Alroy Rd Unit HOMESITE 42
- 77 Alroy Rd Unit HOMESITE 31
- 67 Alroy Rd Unit HOMESITE 28
- 65 Alroy Rd Unit HOMESITE 27
- 125 Alroy Rd Unit HOMESITE 44
- 35 Charwynn Ln
- 129 Alroy Rd Unit HOMESITE 46
- 104 Victoria Ct
- 102 Regents Ct
- 201 Yorktown Ct
- 27 Markel Rd
- 114 Sweetwater Way
- 63 Kelmar Ave
- 401 Hartnup St Unit 147
- 406 Hartnup St
- 130 Kelmar Ave
- 206 Pound Ln
- 1000 Terrain St
- 221 Quarry Point Rd
- 318 Quarry Point Rd
- 322 Quarry Point Rd
- 410 S Atwater Dr
- 113 Patriots Path
- 422 Quarry Point Rd
- 745 Quarry Point Rd
- 300 S Morehall Rd
- 301 Blue Welsh St






