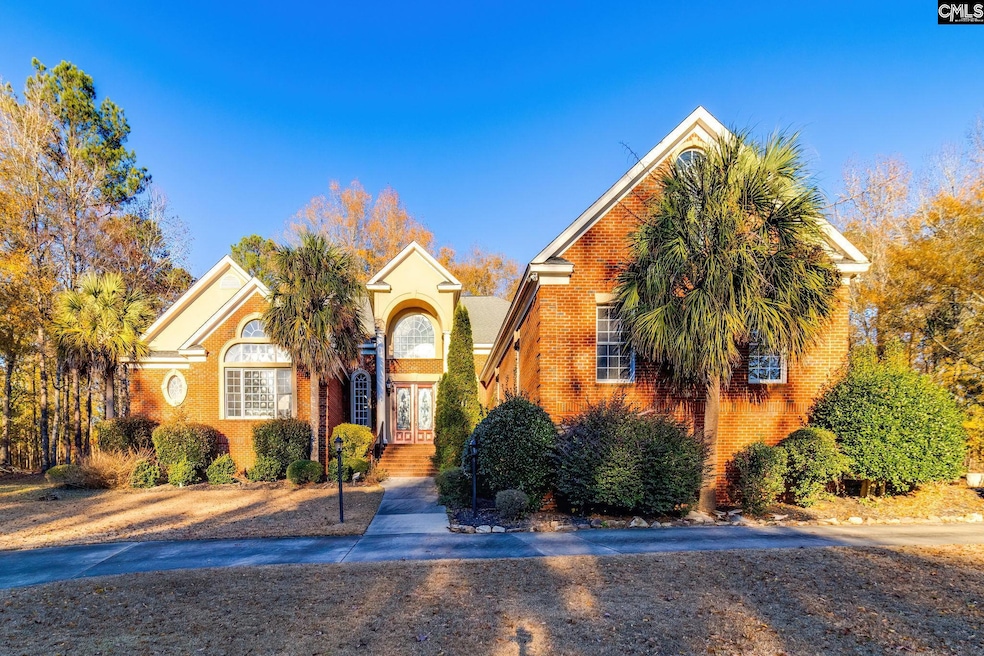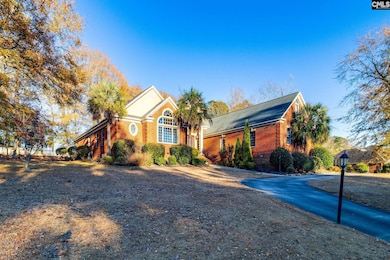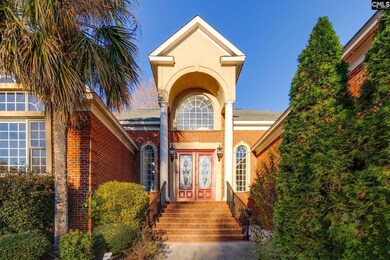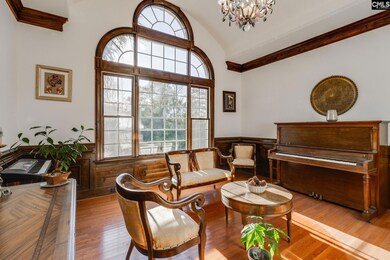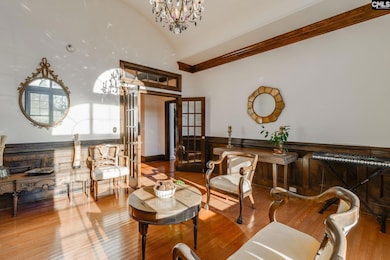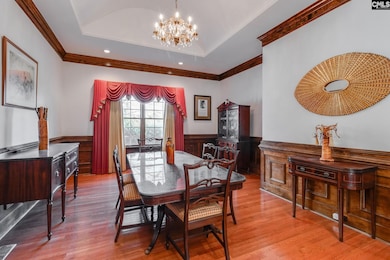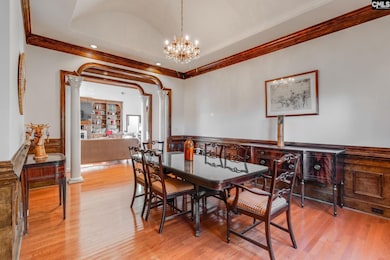
116 Hastings Point Dr Columbia, SC 29203
Far North Columbia NeighborhoodEstimated payment $4,222/month
Highlights
- 1.8 Acre Lot
- Main Floor Primary Bedroom
- Four Sided Brick Exterior Elevation
- Traditional Architecture
- 1 Fireplace
- Central Heating and Cooling System
About This Home
Welcome to Hastings Point, one of Columbia's well established luxury communities. This neighborhood has been established since 2001 and most of the original owners still here.Hastings Point has homes on larger lots, as this home boasts a lot over an acre with a 3 car garage which includes a health sauna and a horseshoe driveway for easy access. This custom home has so much to provide. Double wooden front doors, a foyer with a 20' barrel ceilings with a retractable chandelier in the foyer, which makes it accessible for cleaning. There are 9 foot ceilings all throughout the home and the large columns, the built-in entertainment wall with shelving and fireplace adds something special to the great room. This home boasts 5 bedrooms with a split floor plan. Three bedrooms are on one side and 2 are on the other side. Near the garage entrance, there is an oversized room upstairs used as a gym/storage. The main level has a library on the left side and a game room on the right side of the home, with 4.5 bathrooms. The Master's Suite has an amazing view of the backyard.The dining room sits next to the kitchen that has tons of solid wooden custom cabinets, a pantry, an island, eat-at peninsula and eat-in room. The laundry room also has the same custom solid wood cabinets matching the kitchen. Barrel ceilings are duplicated in formal dining & living rooms. Other features inside of the home include Hardwoods, recessed lighting, crown molding & chair railings are thru-out. There's also a fully floored attic for excessive storage.The outside of the home features an enormous screened porch, a deck, large pool and jacuzzi, landscaping with decorative up-lighting and flood lights. A water purification system for separate well and submersible water pump designed to prevent any flooding. This gem has so much space for entertaining, as well as space to enjoy your family as it grows. If you've been waiting to move into Hastings Pointe this is your opportunity A spacious floor plan that's truly designed for entertaining and family enjoyment, ready for you to move right in! Disclaimer: CMLS has not reviewed and, therefore, does not endorse vendors who may appear in listings.
Home Details
Home Type
- Single Family
Est. Annual Taxes
- $2,923
Year Built
- Built in 2004
HOA Fees
- $29 Monthly HOA Fees
Parking
- 3 Car Garage
Home Design
- Traditional Architecture
- Four Sided Brick Exterior Elevation
Interior Spaces
- 5,580 Sq Ft Home
- 1 Fireplace
- Crawl Space
Bedrooms and Bathrooms
- 5 Bedrooms
- Primary Bedroom on Main
Schools
- Forest Heights Elementary School
- Alcorn Middle School
- Eau Claire High School
Additional Features
- 1.8 Acre Lot
- Central Heating and Cooling System
Community Details
- Hastings Point Subdivision
Map
Home Values in the Area
Average Home Value in this Area
Tax History
| Year | Tax Paid | Tax Assessment Tax Assessment Total Assessment is a certain percentage of the fair market value that is determined by local assessors to be the total taxable value of land and additions on the property. | Land | Improvement |
|---|---|---|---|---|
| 2024 | $2,923 | $452,400 | $0 | $0 |
| 2023 | $2,923 | $15,736 | $0 | $0 |
| 2022 | $2,610 | $393,400 | $49,500 | $343,900 |
| 2021 | $2,651 | $15,740 | $0 | $0 |
| 2020 | $2,702 | $15,740 | $0 | $0 |
| 2019 | $2,698 | $15,740 | $0 | $0 |
| 2018 | $2,954 | $17,040 | $0 | $0 |
| 2017 | $2,878 | $17,040 | $0 | $0 |
| 2016 | $2,864 | $17,040 | $0 | $0 |
| 2015 | $2,773 | $17,040 | $0 | $0 |
| 2014 | $2,676 | $425,900 | $0 | $0 |
| 2013 | -- | $17,040 | $0 | $0 |
Property History
| Date | Event | Price | Change | Sq Ft Price |
|---|---|---|---|---|
| 04/20/2025 04/20/25 | Pending | -- | -- | -- |
| 04/05/2025 04/05/25 | Price Changed | $715,000 | -1.4% | $128 / Sq Ft |
| 02/06/2025 02/06/25 | Price Changed | $725,000 | -5.2% | $130 / Sq Ft |
| 01/04/2025 01/04/25 | For Sale | $765,000 | -- | $137 / Sq Ft |
Purchase History
| Date | Type | Sale Price | Title Company |
|---|---|---|---|
| Interfamily Deed Transfer | -- | -- | |
| Deed | $60,000 | -- |
Mortgage History
| Date | Status | Loan Amount | Loan Type |
|---|---|---|---|
| Open | $10,000 | New Conventional | |
| Open | $117,698 | New Conventional | |
| Open | $348,200 | New Conventional | |
| Closed | $100,000 | Unknown | |
| Closed | $365,550 | Unknown | |
| Closed | $54,000 | No Value Available |
About the Listing Agent
Ebonè's Other Listings
Source: Consolidated MLS (Columbia MLS)
MLS Number: 599473
APN: 14501-02-04
- 209 Summerhill Dr
- 10 Lansing Cir
- 127 Lake Elizabeth Dr
- 5 Durango Cir
- 132 Wessinger Ln
- 9032 Wilson Blvd
- 156 Lake Elizabeth Dr
- 0 Highland Forest N Unit 607476
- 125 Fairlawn Ct
- 32 Sea Hawk Ct
- 1519 Hard Scrabble Rd
- 108 Sea Hawk Ln
- 204 Twin Eagles Dr
- 709 Meadowlake Dr
- 338 Bradbury Dr
- 253 Blue Valley Ct
- 238 Blue Valley Ct
- 252 Blue Valley Ct
- 242 Blue Valley Ct
- 230 Blue Valley Ct
