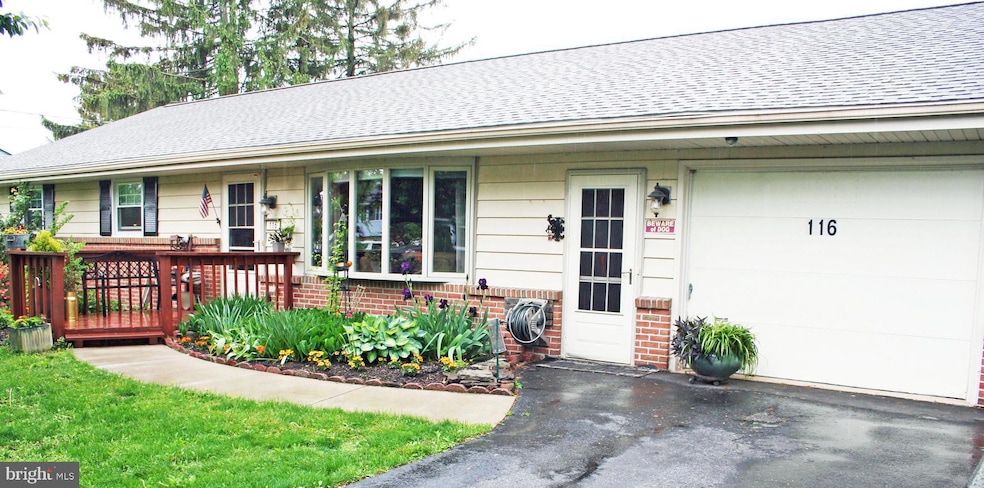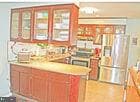
116 Hershey Rd Lititz, PA 17543
Lexington NeighborhoodEstimated payment $1,591/month
Highlights
- Deck
- Wood Flooring
- No HOA
- Rambler Architecture
- Main Floor Bedroom
- Upgraded Countertops
About This Home
Upcoming Auction September 4th 2025 at 6pm.
Brick & Aluminum Ranch style home with Five Bedrooms & two full bathrooms & one half bathroom. along with an attached one car garage all this on a 0.47-Acre Lot.
MAIN LEVEL:
Living Room (13' x 19') - Bay Window, Ceiling Fan, Painted Walls, Luxury Vinyl/Plank Floor, Guest Closet (2' x 5')
Dining Room (10' x 13'9") - Painted Walls, Wood Floor, Pantry (2' x 3'), Sliding Door Access To Rear Wooden Deck
Kitchen (10' 6" x 10'9") Built-In Twenty-Seven (27) Handle Cabinets, Corian Countertop, Tile Back Splash, Whirlpool Stainless Side-By-Side Refrigerator, LG Stainless Flattop Stove/Oven, Bosch Stainless Built-In Dishwasher, Wainscoting w/ Chair Rail, Painted Walls, Vinyl Floor
Hallway (3'2" x 23'2") - Painted Walls, Wood Floor, Hall Closet (2' x 2'6")
Bedroom #1 (10'6" x 16') - Painted Walls & Ceiling, Wall To Wall Carpet, Double Sliding Door Closet (2' x 8')
Bedroom #2 (11'10" x 14') - Painted Walls and Ceiling, Wall To Wall Carpet, Closet (2' x 8'6")
Bedroom #3 (11'6" x 13'9") - Painted Walls and Ceiling, Wall To Wall Carpet, Closet (2' x 5')
Bathroom (7'10" x 10'9") Double Sink Vanity, Built-In Cabinetry, Tub/Shower, Toilet, Painted & Wallpaper Walls, Closet (2' x5')
FINISHED BASEMENT:
Finished Common Area (12'7 x 18'9") - Drop Ceiling, Recessed Lights, Painted, Wallpaper, Wall to Wall Carpet (New 3-Yrs.)
Kitchenette/Convenience Area (4'3" x 8'6") - Corian Top Receptacles, Pine Board
Bedroom #4 (9'6" x 13'7") - Drop Ceiling, Painted Walls and Ceiling, Wall To Wall Carpet
Bedroom #5 (12'6" x 16'5") - Two (2) Double Door Cabinets, Recessed Lights, Drop Ceiling, Pine Board & Wallpaper, Wall To Wall Carpet
Bathroom (7'6" x 10'4") - Vanity & Mirror, Tile Shower, Recessed Lighting, Santi-Flow Toilet w/ Connections To Sink & Shower, Heated Towel Rack, Tiled Heated Floor On Thermostat, Painted Ceiling, Pine Board
Office/Storage Area (11'6" x 13'6")
Storage/Utility Area (14' x 17') - Painted Walls
Storage Area (6'8" x 28') - Painted Walls & Floor
FINISHED OVERSIZED ONE (1) CAR GARAGE (15'6" x 18'6"):
Electric Door Opener, Additional Service Panel, Finished Counter Tops, Knotty Pine, Painted Walls
Finished Half Bath (8' x 8'6") - Vanity, Built-In Cabinet, Toilet, Washer and Dryer Hook-Up, Whirlpool Washer & Dryer, Heated Towel Rack, Pine Board, Heated Tile Floor
Storage Area (5'3" x 6'7") - Built-In Shelves, Pine Board & Painted Walls.
Hardwood Floors Throughout Recently Updated
All Bedrooms w/ Radiant Heat & Individual Thermostats
Two (2) Electrical 200 Amp Panels, Entire House Surge Protected
Amana Central Air & Heat Pump (3-Yrs. Old - Serviced By Haller)
Well Water w/ Pressurized Water System - Replaced Water Pump
Wellxtrol Water Filter (Installed 2014)
AO Smith Signature Select Electric Water Heater (Installed 2019)
Septic System
All Plumbing Done By Earl Musser
Window Replacement Throughout Recently Updated
Dimensional Asphalt Shingles House & Shed Roof (3-Yrs. Old)
Soffit, Cornice & Aluminum Siding
Front Wood Deck (7'6" x 10'6")
Uncovered Wood Deck (12'6" x 20'10")
Covered Rear Wood Deck (13'6" x 20'6")
Raised Beds For Potatoes, Herbs, Fruits & Vegetables, Extensive Amount Of Trees, Shrubs, Flowers, Plants w/ Walking Path
Fenced In Rear Yard w/ Double Entrance & Vehicle Access
Outdoor Wooden Storage Shed w/ Electric (10' x 16')
Enclosed Mowrer Shed (9' x 20')
Home Details
Home Type
- Single Family
Est. Annual Taxes
- $3,164
Year Built
- Built in 1971
Lot Details
- 0.36 Acre Lot
- Back Yard
- Property is in good condition
Parking
- 1 Car Attached Garage
- 2 Driveway Spaces
- Oversized Parking
- Parking Storage or Cabinetry
- Front Facing Garage
- Garage Door Opener
Home Design
- Rambler Architecture
- Brick Exterior Construction
- Permanent Foundation
- Wood Walls
- Shingle Roof
- Composition Roof
- Aluminum Siding
Interior Spaces
- Property has 1 Level
- Wet Bar
- Wainscoting
- Ceiling Fan
- Recessed Lighting
- Replacement Windows
- Bay Window
- Sliding Doors
- Family Room
- Living Room
- Formal Dining Room
- Den
- Storage Room
- Laundry on main level
- Utility Room
- Finished Basement
- Basement Fills Entire Space Under The House
Kitchen
- Electric Oven or Range
- Dishwasher
- Upgraded Countertops
Flooring
- Wood
- Carpet
- Luxury Vinyl Plank Tile
Bedrooms and Bathrooms
- Bathtub with Shower
- Walk-in Shower
Outdoor Features
- Deck
- Shed
Schools
- Warwick High School
Utilities
- Central Air
- Heat Pump System
- Radiant Heating System
- 200+ Amp Service
- Well
- Electric Water Heater
- Municipal Trash
- Septic Tank
- Cable TV Available
Community Details
- No Home Owners Association
Listing and Financial Details
- Assessor Parcel Number 240-62577-0-0000
Map
Home Values in the Area
Average Home Value in this Area
Tax History
| Year | Tax Paid | Tax Assessment Tax Assessment Total Assessment is a certain percentage of the fair market value that is determined by local assessors to be the total taxable value of land and additions on the property. | Land | Improvement |
|---|---|---|---|---|
| 2024 | $3,215 | $161,800 | $57,000 | $104,800 |
| 2023 | $3,201 | $161,800 | $57,000 | $104,800 |
| 2022 | $3,201 | $161,800 | $57,000 | $104,800 |
| 2021 | $3,201 | $161,800 | $57,000 | $104,800 |
| 2020 | $3,201 | $161,800 | $57,000 | $104,800 |
| 2019 | $3,201 | $161,800 | $57,000 | $104,800 |
| 2018 | $2,535 | $161,800 | $57,000 | $104,800 |
| 2017 | $3,241 | $132,400 | $41,000 | $91,400 |
| 2016 | $3,241 | $132,400 | $41,000 | $91,400 |
| 2015 | $495 | $132,400 | $41,000 | $91,400 |
| 2014 | $2,495 | $132,400 | $41,000 | $91,400 |
Property History
| Date | Event | Price | Change | Sq Ft Price |
|---|---|---|---|---|
| 06/25/2025 06/25/25 | For Sale | $250,000 | +35.2% | $91 / Sq Ft |
| 11/02/2015 11/02/15 | Sold | $184,900 | -5.1% | $88 / Sq Ft |
| 09/25/2015 09/25/15 | Pending | -- | -- | -- |
| 07/09/2015 07/09/15 | For Sale | $194,900 | -- | $93 / Sq Ft |
Purchase History
| Date | Type | Sale Price | Title Company |
|---|---|---|---|
| Deed | $184,900 | Attorney | |
| Deed | $114,900 | Fidelity National Title Ins |
Mortgage History
| Date | Status | Loan Amount | Loan Type |
|---|---|---|---|
| Open | $140,500 | New Conventional | |
| Closed | $12,000 | New Conventional | |
| Closed | $150,000 | New Conventional | |
| Previous Owner | $25,000 | Credit Line Revolving | |
| Previous Owner | $144,500 | Unknown | |
| Previous Owner | $113,984 | FHA |
Similar Homes in Lititz, PA
Source: Bright MLS
MLS Number: PALA2072208
APN: 240-62577-0-0000
- 5 Hershey Rd
- 10 Elser Hill Rd
- 258 Weston Terrace
- 254 Weston Terrace
- 1806 Brunnerville Rd
- 688 Hopeland Rd
- 530 Hopeland Rd
- 610 W Church Rd
- 321 W 28th Division Hwy
- 185 Rock Rd Unit 13
- 119 Snavely Mill Rd
- 318 Long Ln
- 1407 Brunnerville Rd
- 31 Harvest Dr
- 90 Willow Dr
- 1311 Church St
- 83 Willow Dr
- 77 Fox Rd
- 48 Mollie Dr
- 50 W 28th Division Hwy
- 280 Yummerdall Rd
- 420 Hometowne Terrace
- 66 Front St
- 100 W Kleine Ln
- 380 Netzley Dr
- 87 Pennwick Dr
- 700 Breezy Way
- 418 W Oak St
- 100 Wickshire Cir
- 249 Heatherwood Dr
- 19 N 11th St
- 970 Disston View Dr
- 541 Cloverbrook Dr
- 120 E Franklin St
- 319 N State St Unit GARAGE 7
- 200 Houck Dr
- 1000 Rivendell
- 140 Flintville Rd
- 246 Fruitville Pike
- 160 Tom Ave






