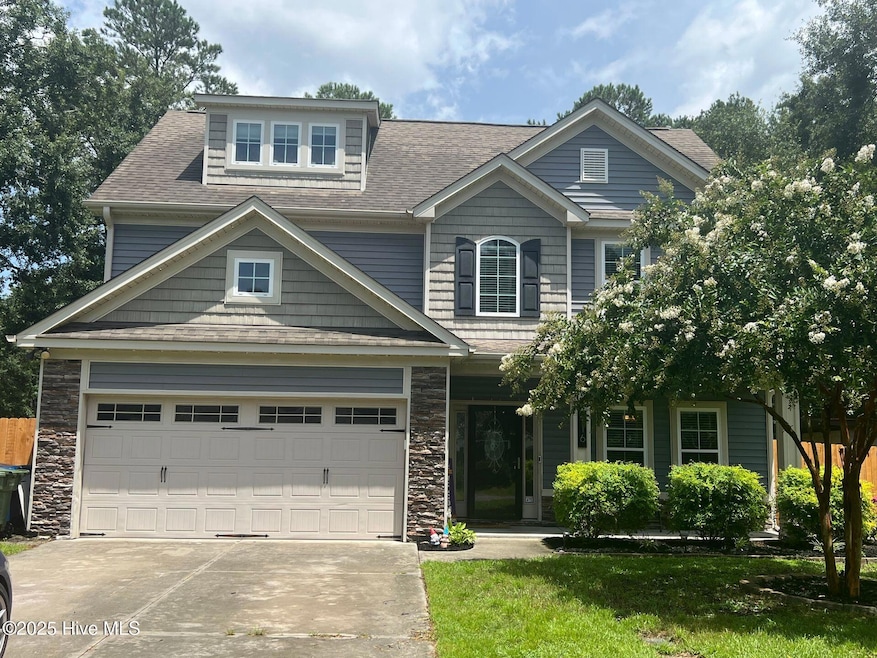116 Navy Blue Dr Jacksonville, NC 28540
Highlights
- Deck
- No HOA
- Patio
- 1 Fireplace
- Formal Dining Room
- Luxury Vinyl Plank Tile Flooring
About This Home
Welcome to 116 Navy Blue Drive in Jacksonville, NC -- a beautifully maintained 4 bed home packed with modern upgrades and thoughtful details. Built for both comfort and style, this home features luxury vinyl plank (LVP) flooring throughout the main level, with upgraded carpet and padding on the second and third floors for added comfort. The kitchen comes equipped with sleek stainless steel appliances and opens to a spacious dining and living area, perfect for entertaining. Step outside to enjoy a brand-new fenced backyard and a deck built in 2025, ideal for gatherings around the fire pit. Permanent holiday lighting installed on the home is fully customizable via a smartphone app, adding a festive touch year-round. Inside, enjoy climate control with Nest thermostats on both the main and second floors, and the convenience of an upstairs laundry room. Expansive storage options throughout the house, with an appreciable area located under the main floor stairs and two additional areas located off the third floor bonus room. Safety features include emergency ladders installed under upper-floor windows. Dogs and cats are welcome with owner approval; however, livestock is not permitted. With its modern upgrades, smart features, and inviting outdoor space, this home offers both functionality and charm in a desirable location close to schools, shopping, and military bases.
Home Details
Home Type
- Single Family
Est. Annual Taxes
- $1,946
Year Built
- Built in 2012
Lot Details
- 0.7 Acre Lot
- Wood Fence
- Wire Fence
Home Design
- Wood Frame Construction
- Stone Siding
- Vinyl Siding
Interior Spaces
- 3-Story Property
- Ceiling Fan
- 1 Fireplace
- Blinds
- Formal Dining Room
- Dishwasher
- Washer and Dryer Hookup
Flooring
- Carpet
- Luxury Vinyl Plank Tile
Bedrooms and Bathrooms
- 4 Bedrooms
Parking
- 2 Car Attached Garage
- Off-Street Parking
Outdoor Features
- Deck
- Patio
Schools
- Meadow View Elementary School
- Southwest Middle School
- Southwest High School
Utilities
- Heat Pump System
- Electric Water Heater
- Fuel Tank
Listing and Financial Details
- Tenant pays for cable TV, water, trash collection, sewer, pest control, lawn maint, electricity, deposit
Community Details
Overview
- No Home Owners Association
- Blue Creek Farms Subdivision
Pet Policy
- Pets allowed on a case-by-case basis
Map
Source: Hive MLS
MLS Number: 100519905
APN: 153847
- 603 Weeping Willow Ln
- 501 Greenleaf Ct
- 200 Shadwell Dr
- 600 Blue Diamond Ct
- 117 Ellen Ct
- 1005 Stillwood Cir
- 126 Nicole Ct
- 102 Howell Dr
- 3662 Richlands Hwy
- 106 Cameo Ct
- 1211 Blue Creek Rd
- 517 Ginn St
- 519 Ginn St
- 113 Pollard Dr
- 96 Eastgate Dr
- 1888 Pony Farm Rd
- 304 Benjamin Ct
- 1253 Gould Rd
- 00 Old Tar Landing Rd
- 110 Woodbury Farm Dr
- 115 Navy Blue Dr
- 246 Blue Creek Farms Dr
- 1003 Stillwood Cir
- 3340 Richlands Hwy
- 95 Eastgate Dr
- 309 Forbes Ln
- 112 Briarcreek Ln Unit 110
- 218 Dartmoor Trail
- 710 Stonewall Ave
- 110 Bratton Dr
- 231 Bishop Dr
- 215 Cordell Cir
- 110 Deerfield Rd
- 1021 Spring Villa Dr
- 519 Oci Dr
- 1303 Navarro Loop
- 1190 Old Maplehurst Rd
- 1834 Wilmington Hwy
- 730 Three Bridges Estates Cir
- 118 Broadhurst Rd







