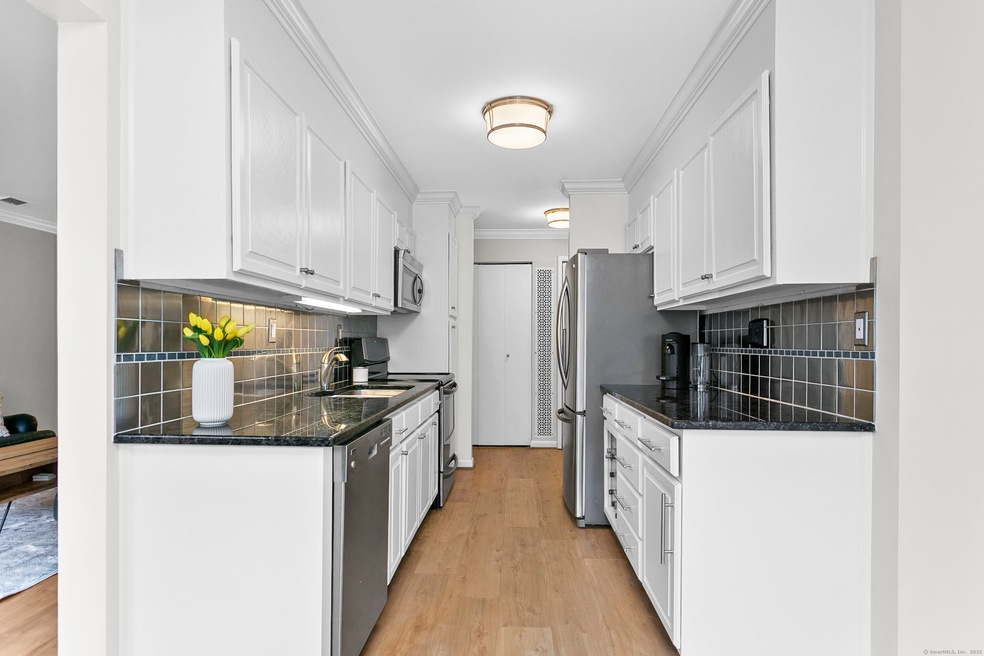
116 Southport Woods Dr Southport, CT 06890
Southport NeighborhoodEstimated payment $4,051/month
Highlights
- Pool House
- Clubhouse
- Ranch Style House
- Mill Hill School Rated A
- Property is near public transit
- End Unit
About This Home
Welcome to 116 Southport Woods Drive, a bright and versatile 2 bedroom, 2 full bath first-floor corner unit in the highly desired Southport Woods community, where comfort and convenience come together effortlessly. The entire unit features brand new floors, stylish new window treatments, and a freshly painted interior, creating an updated and inviting atmosphere throughout. The kitchen offers stainless steel appliances and ample cabinet space, flowing seamlessly into the spacious living area. The primary bedroom includes a walk-in closet and en-suite bathroom, while the second bedroom is ideal for guests or a home office, with a second full bathroom in the hallway. Additional highlights include a new washer and dryer, a storage closet outside the unit, a private patio, and a brand new keyless door entry. Even better-this unit is one of the few in the complex that has the luxury of a reserved parking spot located directly outside the home, offering unmatched accessibility and convenience! Southport Woods truly shines with its vibrant community amenities: a clubhouse with kitchen, a heated in-ground pool, a pickleball court, and BBQ areas-perfect for relaxing and entertaining year-round. Situated in a prime location just minutes from Southport Village, Downtown Fairfield, and Westport, this home offers unbeatable access to top dining, local shops, beaches, top-rated schools, and the NY train line. This is your chance to live with everything at your fingertips. Don't miss out!
Property Details
Home Type
- Condominium
Est. Annual Taxes
- $5,906
Year Built
- Built in 1969
Lot Details
- End Unit
HOA Fees
- $454 Monthly HOA Fees
Home Design
- 1,200 Sq Ft Home
- Ranch Style House
- Brick Exterior Construction
- Masonry Siding
Kitchen
- Electric Range
- Dishwasher
Bedrooms and Bathrooms
- 2 Bedrooms
- 2 Full Bathrooms
Laundry
- Dryer
- Washer
Parking
- 1 Parking Space
- Guest Parking
- Visitor Parking
Accessible Home Design
- Pool Ramp Entry
- Accessible Ramps
Pool
- Pool House
- Heated In Ground Pool
- Gunite Pool
Outdoor Features
- Covered Deck
- Exterior Lighting
Location
- Property is near public transit
- Property is near shops
- Property is near a golf course
Schools
- Mill Hill Elementary School
- Roger Ludlowe Middle School
- Fairfield Ludlowe High School
Utilities
- Central Air
- Heating System Uses Natural Gas
Listing and Financial Details
- Assessor Parcel Number 135462
Community Details
Overview
- Association fees include club house, tennis, grounds maintenance, trash pickup, snow removal, property management, pool service
- 152 Units
- Property managed by Felner
Amenities
- Public Transportation
- Clubhouse
Recreation
- Tennis Courts
- Pickleball Courts
- Community Pool
Pet Policy
- Pets Allowed
Map
Home Values in the Area
Average Home Value in this Area
Tax History
| Year | Tax Paid | Tax Assessment Tax Assessment Total Assessment is a certain percentage of the fair market value that is determined by local assessors to be the total taxable value of land and additions on the property. | Land | Improvement |
|---|---|---|---|---|
| 2025 | $5,906 | $208,040 | $0 | $208,040 |
| 2024 | $5,804 | $208,040 | $0 | $208,040 |
| 2023 | $5,723 | $208,040 | $0 | $208,040 |
| 2022 | $5,667 | $208,040 | $0 | $208,040 |
| 2021 | $5,613 | $208,040 | $0 | $208,040 |
| 2020 | $5,828 | $217,560 | $0 | $217,560 |
| 2019 | $5,828 | $217,560 | $0 | $217,560 |
| 2018 | $5,735 | $217,560 | $0 | $217,560 |
| 2017 | $5,617 | $217,560 | $0 | $217,560 |
| 2016 | $5,537 | $217,560 | $0 | $217,560 |
| 2015 | $5,364 | $216,370 | $0 | $216,370 |
| 2014 | $5,279 | $216,370 | $0 | $216,370 |
Property History
| Date | Event | Price | Change | Sq Ft Price |
|---|---|---|---|---|
| 07/21/2025 07/21/25 | Pending | -- | -- | -- |
| 06/11/2025 06/11/25 | For Sale | $585,000 | -- | $488 / Sq Ft |
Purchase History
| Date | Type | Sale Price | Title Company |
|---|---|---|---|
| Warranty Deed | $300,000 | -- | |
| Warranty Deed | $300,000 | -- | |
| Warranty Deed | $775,000 | -- | |
| Warranty Deed | $162,000 | -- | |
| Warranty Deed | $162,000 | -- | |
| Deed | $186,000 | -- |
Mortgage History
| Date | Status | Loan Amount | Loan Type |
|---|---|---|---|
| Open | $35,500 | Unknown | |
| Open | $228,650 | Unknown |
Similar Home in Southport, CT
Source: SmartMLS
MLS Number: 24103486
APN: FAIR-000243-000115-000116
- 101 Southport Woods Dr
- 668 Kings Hwy W
- 111 Mill Hill Rd
- 346 Taintor Dr
- 260 Range Rd
- 69 River St
- 3 Parsell Ln
- 260 Willow St
- 1060 Harbor Rd
- 131 Sasco Hill Rd
- 647 Bronson Rd
- 24 Tide Mill Terrace
- 325 Lansdowne Unit 325
- 7 Roshab Ln
- 91 Henderson Rd
- 1135 Hulls Farm Rd
- 107 Old Rd
- 355 Greens Farms Rd
- 86 Old Rd
- 3 George St






