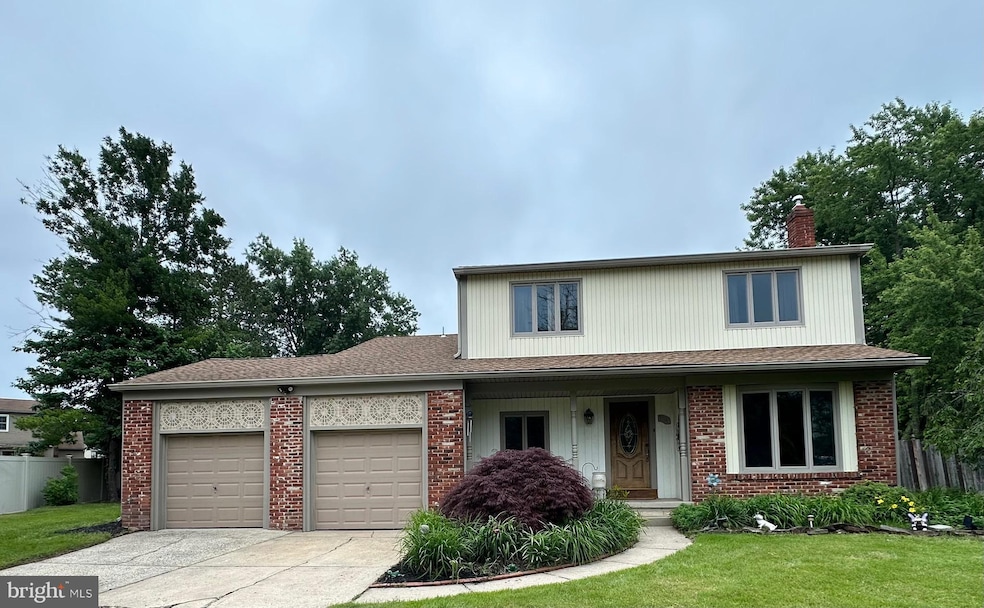
116 Westbury Ct Marlton, NJ 08053
Estimated payment $3,770/month
Highlights
- Colonial Architecture
- No HOA
- Central Heating and Cooling System
- Cherokee High School Rated A-
- 2 Car Attached Garage
About This Home
Beautiful single family home ready to move in, located in a quiet cul-de-sac in the neighborhood of Tara in Marlton. As you enter the house, you'll step into the living room with beautiful hardwood floors that lead you to the dining room. Then stroll over to the gourmet kitchen in the rear of the home that features cherry spice Yorktown cabinets, stainless-steel appliances, granite countertops. Step down from the kitchen to a cozy family room feature high ceiling and artistic accent wall. On the upper level is where you'll find the main bedroom and two other nice sized bedrooms with designer’s master bath. Huge back yard and a lovely sunroom for garden lovers, perfect for family gathering. Great schools and neighborhood, minutes from shopping, restaurant, and easy access to NJ Turnpike, Rt.295, Rt.70 & Rt73. This home is perfect for your family and offers so much more than what you see on the market, schedule your appointment to see today!
Home Details
Home Type
- Single Family
Est. Annual Taxes
- $9,230
Year Built
- Built in 1974
Lot Details
- 0.33 Acre Lot
- Property is zoned MD
Parking
- 2 Car Attached Garage
- Front Facing Garage
- Driveway
Home Design
- Colonial Architecture
- Brick Exterior Construction
- Vinyl Siding
- Concrete Perimeter Foundation
Interior Spaces
- 2,012 Sq Ft Home
- Property has 2.5 Levels
- Partial Basement
Bedrooms and Bathrooms
- 3 Main Level Bedrooms
Accessible Home Design
- Doors are 32 inches wide or more
Utilities
- Central Heating and Cooling System
- Natural Gas Water Heater
- Public Septic
Community Details
- No Home Owners Association
- Tara Subdivision
Listing and Financial Details
- Tax Lot 00008
- Assessor Parcel Number 13-00034 01-00008
Map
Home Values in the Area
Average Home Value in this Area
Tax History
| Year | Tax Paid | Tax Assessment Tax Assessment Total Assessment is a certain percentage of the fair market value that is determined by local assessors to be the total taxable value of land and additions on the property. | Land | Improvement |
|---|---|---|---|---|
| 2025 | $9,231 | $270,300 | $90,000 | $180,300 |
| 2024 | $8,685 | $270,300 | $90,000 | $180,300 |
| 2023 | $8,685 | $270,300 | $90,000 | $180,300 |
| 2022 | $8,296 | $270,300 | $90,000 | $180,300 |
| 2021 | $8,101 | $270,300 | $90,000 | $180,300 |
| 2020 | $7,995 | $270,300 | $90,000 | $180,300 |
| 2019 | $7,931 | $270,300 | $90,000 | $180,300 |
| 2018 | $7,820 | $270,300 | $90,000 | $180,300 |
| 2017 | $7,728 | $270,300 | $90,000 | $180,300 |
| 2016 | $7,539 | $270,300 | $90,000 | $180,300 |
| 2015 | $7,406 | $270,300 | $90,000 | $180,300 |
| 2014 | $7,195 | $270,300 | $90,000 | $180,300 |
Property History
| Date | Event | Price | Change | Sq Ft Price |
|---|---|---|---|---|
| 07/02/2025 07/02/25 | Pending | -- | -- | -- |
| 06/11/2025 06/11/25 | For Sale | $548,000 | +10.7% | $272 / Sq Ft |
| 08/29/2023 08/29/23 | Sold | $495,000 | +10.3% | $246 / Sq Ft |
| 06/24/2023 06/24/23 | Pending | -- | -- | -- |
| 06/22/2023 06/22/23 | For Sale | $448,900 | -- | $223 / Sq Ft |
Purchase History
| Date | Type | Sale Price | Title Company |
|---|---|---|---|
| Deed | $495,000 | None Listed On Document | |
| Deed | $160,000 | United Title & Abstract | |
| Deed | $162,500 | -- |
Mortgage History
| Date | Status | Loan Amount | Loan Type |
|---|---|---|---|
| Open | $300,000 | New Conventional | |
| Previous Owner | $50,000 | Credit Line Revolving | |
| Previous Owner | $80,000 | Unknown | |
| Previous Owner | $20,000 | Credit Line Revolving | |
| Previous Owner | $155,000 | No Value Available |
Similar Homes in Marlton, NJ
Source: Bright MLS
MLS Number: NJBL2089106
APN: 13-00034-01-00008
- 205 Woodbine Dr
- 222 Woodbine Dr
- 625 Route 73 S
- 20 Peregrine Dr
- 217 Glenview Ct
- 18 Goshawk Ct
- 3 Wildcat Ave
- 17 Wildcat Ave
- 5 Abbotsford Dr
- 2 Split Rail Ln
- 405 Hazelwood Ln
- 1 Staffordshire Rd
- 8 Sequoia Ct
- 44 Acadia Dr
- 317 Osprey Ln
- 7 Iron Gate Rd
- 209 Henfield Ave
- 532 Cormorant Dr
- 38 Nottingham Rd
- 534 Cormorant Dr






