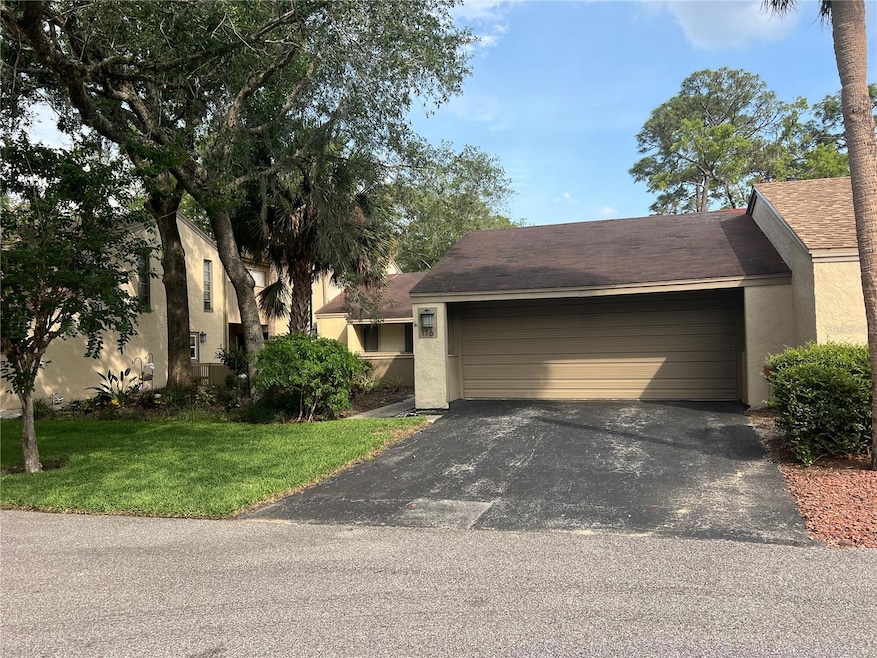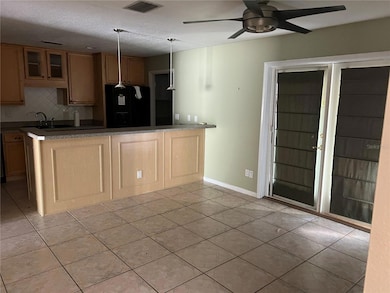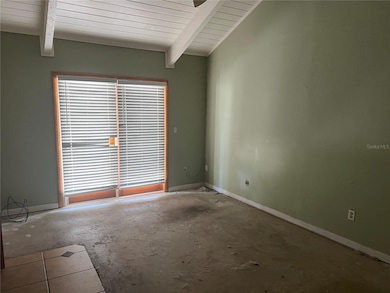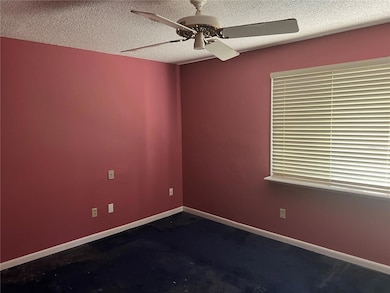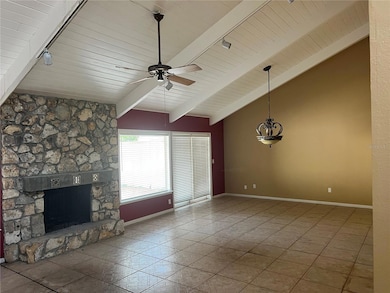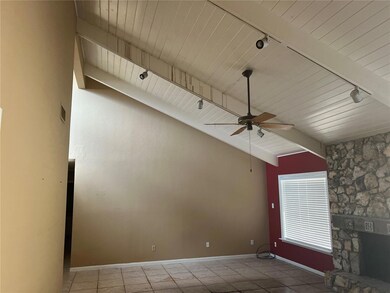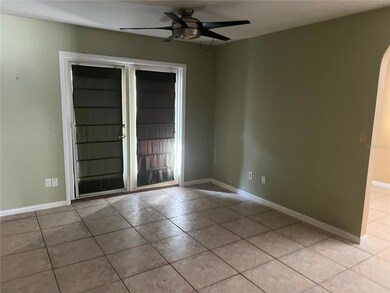
116 Wild Holly Ln Longwood, FL 32779
Wekiwa Springs NeighborhoodEstimated payment $2,069/month
Highlights
- Community Stables
- Fitness Center
- Senior Community
- River Access
- Oak Trees
- Gated Community
About This Home
Short Sale. This townhome offers incredible potential, featuring a versatile separate office that could easily serve as a third bedroom or bonus room. With great bones and a spacious, open-concept layout, it’s a perfect opportunity to create your dream space. Soaring ceilings provide a bright and airy feel, and the kitchen has a functional layout with good flow, ready for your personal updates. The primary suite has the makings of a peaceful retreat with a little vision. With some TLC, this home can truly shine—an excellent option for buyers looking to customize and add value.
Listing Agent
REALTY ONE GROUP SUNSHINE Brokerage Phone: 727-325-5843 License #0476336 Listed on: 05/15/2025

Townhouse Details
Home Type
- Townhome
Est. Annual Taxes
- $1,592
Year Built
- Built in 1974
Lot Details
- 4,690 Sq Ft Lot
- Cul-De-Sac
- Street terminates at a dead end
- Northwest Facing Home
- Fenced
- Mature Landscaping
- Irrigation Equipment
- Oak Trees
HOA Fees
- $114 Monthly HOA Fees
Parking
- 2 Car Attached Garage
- Parking Pad
- Oversized Parking
- Workshop in Garage
- Garage Door Opener
Home Design
- Contemporary Architecture
- Slab Foundation
- Frame Construction
- Shingle Roof
Interior Spaces
- 1,722 Sq Ft Home
- Cathedral Ceiling
- Ceiling Fan
- Wood Burning Fireplace
- Blinds
- Family Room with Fireplace
- Family Room Off Kitchen
- Combination Dining and Living Room
- Den
- Bonus Room
- Inside Utility
- Laundry in unit
Kitchen
- Eat-In Kitchen
- Breakfast Bar
- Walk-In Pantry
- Range with Range Hood
- Microwave
- Dishwasher
- Disposal
Flooring
- Carpet
- Ceramic Tile
Bedrooms and Bathrooms
- 2 Bedrooms
- Primary Bedroom on Main
- Walk-In Closet
- 2 Full Bathrooms
- Shower Only
Home Security
Outdoor Features
- River Access
- Access To Pond
- Balcony
- Deck
- Covered patio or porch
- Rain Gutters
Location
- Property is near public transit
Schools
- Sabal Point Elementary School
- Rock Lake Middle School
- Lyman High School
Utilities
- Central Heating and Cooling System
- Underground Utilities
- Electric Water Heater
Listing and Financial Details
- Visit Down Payment Resource Website
- Legal Lot and Block 0230 / 0B00
- Assessor Parcel Number 03-21-29-518-0B00-0230
Community Details
Overview
- Senior Community
- Association fees include maintenance structure, ground maintenance
- Sentry/Amber Ucci Association, Phone Number (407) 788-6700
- The Springs Subdivision
- The community has rules related to deed restrictions
Recreation
- Tennis Courts
- Racquetball
- Recreation Facilities
- Community Playground
- Fitness Center
- Community Pool
- Park
- Community Stables
Pet Policy
- Pets Allowed
Security
- Security Service
- Gated Community
- Fire and Smoke Detector
Map
Home Values in the Area
Average Home Value in this Area
Tax History
| Year | Tax Paid | Tax Assessment Tax Assessment Total Assessment is a certain percentage of the fair market value that is determined by local assessors to be the total taxable value of land and additions on the property. | Land | Improvement |
|---|---|---|---|---|
| 2024 | $1,592 | $137,463 | -- | -- |
| 2023 | $1,550 | $133,459 | $0 | $0 |
| 2021 | $1,431 | $125,798 | $0 | $0 |
| 2020 | $1,414 | $124,061 | $0 | $0 |
| 2019 | $1,395 | $121,272 | $0 | $0 |
| 2018 | $1,371 | $119,011 | $0 | $0 |
| 2017 | $1,356 | $116,563 | $0 | $0 |
| 2016 | $1,382 | $114,965 | $0 | $0 |
| 2015 | $1,168 | $113,372 | $0 | $0 |
| 2014 | $1,168 | $112,472 | $0 | $0 |
Property History
| Date | Event | Price | Change | Sq Ft Price |
|---|---|---|---|---|
| 06/22/2025 06/22/25 | Price Changed | $329,900 | -5.5% | $192 / Sq Ft |
| 06/02/2025 06/02/25 | Price Changed | $349,000 | -2.8% | $203 / Sq Ft |
| 05/15/2025 05/15/25 | For Sale | $359,000 | -- | $208 / Sq Ft |
Purchase History
| Date | Type | Sale Price | Title Company |
|---|---|---|---|
| Warranty Deed | $292,500 | Sunbelt Title Agency | |
| Warranty Deed | $255,000 | Sunbelt Title Agency | |
| Warranty Deed | $160,000 | -- | |
| Warranty Deed | $104,900 | -- | |
| Warranty Deed | $41,500 | -- |
Mortgage History
| Date | Status | Loan Amount | Loan Type |
|---|---|---|---|
| Open | $310,000 | Unknown | |
| Closed | $234,000 | Fannie Mae Freddie Mac | |
| Previous Owner | $204,000 | Unknown | |
| Previous Owner | $148,400 | New Conventional | |
| Previous Owner | $18,000 | Credit Line Revolving | |
| Previous Owner | $144,000 | New Conventional | |
| Previous Owner | $83,000 | New Conventional |
Similar Homes in Longwood, FL
Source: Stellar MLS
MLS Number: A4652777
APN: 03-21-29-518-0B00-0230
- 115 Tomoka Trail Unit 115
- 213 Tomoka Trail
- 113 Red Cedar Dr
- 113 Weeping Elm Ln
- 204 Tomoka Trail
- 103 Red Cedar Dr
- 304 Spring Run Cir
- 300 Spring Run Cir
- 200 Hummingbird Ln
- 2142 Woodbridge Rd
- 104 Autumn Dr
- 125 Primrose Dr
- 121 Primrose Dr
- 306 Wild Olive Ln
- 209 Sweet Gum Way
- 203 Red Bud Ln
- 136 Bridgeview Ct
- 102 Fairway Dr Unit 102A
- 209 Fairway Dr Unit 209
- 116 Crown Oaks Way
- 119 Tomoka Trail Unit 129D
- 204 Tomoka Trail Unit 204 Tomoka Trl
- 140 Bridlewood Ln
- 223 Crown Oaks Way Unit 223
- 116 Fairway Dr Unit Fairway Villas
- 163 Springwood Cir
- 1055 Kensington Park Dr
- 1055 Kensington Park Dr Unit 503
- 1030 Douglas Ave
- 177 Springwood Cir Unit D
- 144 Springwood Cir Unit F
- 109 Springwood Cir Unit A
- 129 Springwood Cir Unit D
- 137 Springwood Cir Unit D
- 400 Summit Ridge Place Unit 214
- 428 Breakwater Dr
- 517 Shining Armor Ln
- 534 Sun Valley Village
- 604 Rogue Dr
- 385 Golf Brook Cir
