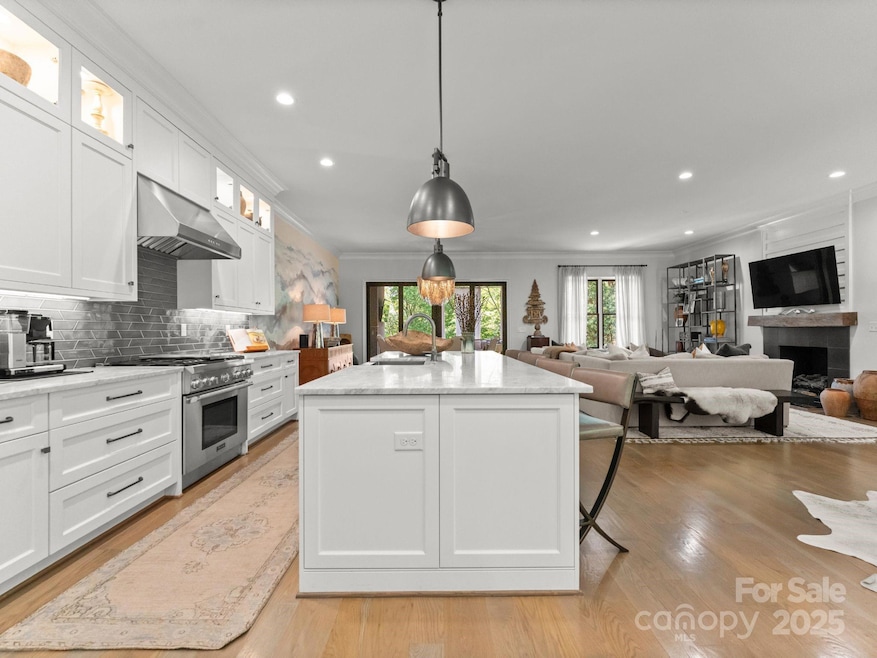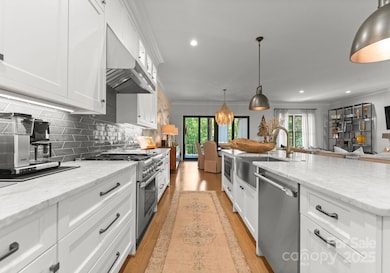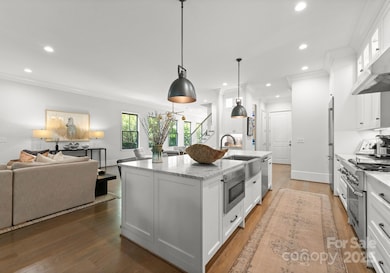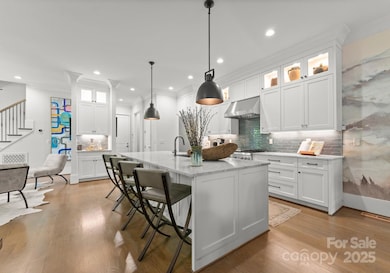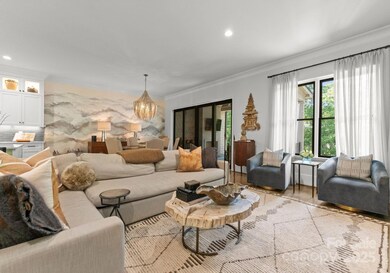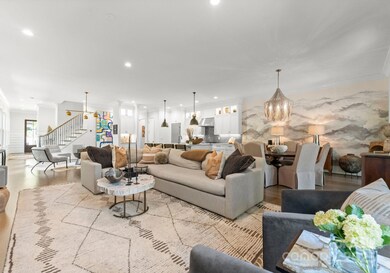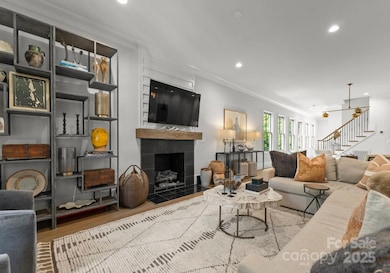
1160 S Kings Dr Charlotte, NC 28207
Myers Park NeighborhoodEstimated payment $9,330/month
Highlights
- Open Floorplan
- Transitional Architecture
- Covered patio or porch
- Dilworth Elementary School: Latta Campus Rated A-
- Wood Flooring
- Double Oven
About This Home
Gorgeous duet built by Sixteen Penny, located on Kings Drive in Myers Park, with an expansive back yard common area leading to the Greenway. Minutes to uptown and midtown, walking distance to Dilworth and Freedom Park, this 2-story home offers an open floor plan, hardwood floors, gorgeous custom cabinetry, 3 bedrooms, 4 full baths and an upper-level additional den with built ins. The foyer has custom ship lap opening to the main level den, family room, kitchen and dining. There is a covered porch and steps leading to a small enclosed backyard, perfect for an additional sitting area or yard area for pets. The kitchen has high end Thermador appliances and a large center island with marble countertops. The upper level has a large primary bedroom with a balcony, beautiful primary bath and large custom closet. There are 2 generously sized bedrooms, each with its own bath, laundry room with sink, dedicated office desk area, and den. 2 car attached garage and a tankless water heater.
Listing Agent
Corcoran HM Properties Brokerage Email: susanmay@hmproperties.com License #150660 Listed on: 05/27/2025

Property Details
Home Type
- Condominium
Est. Annual Taxes
- $8,472
Year Built
- Built in 2019
HOA Fees
- $690 Monthly HOA Fees
Parking
- 2 Car Attached Garage
Home Design
- Transitional Architecture
- Brick Exterior Construction
Interior Spaces
- 2-Story Property
- Open Floorplan
- Built-In Features
- Family Room with Fireplace
- Crawl Space
Kitchen
- Double Oven
- Gas Range
- Microwave
- Dishwasher
- Kitchen Island
- Disposal
Flooring
- Wood
- Tile
Bedrooms and Bathrooms
- 3 Bedrooms
- Walk-In Closet
Outdoor Features
- Covered patio or porch
Schools
- Dilworth Elementary School
- Sedgefield Middle School
- Myers Park High School
Utilities
- Forced Air Heating and Cooling System
- Heating System Uses Natural Gas
Community Details
- 1160 1162 South Kings Drive Condo Association
- Myers Park Subdivision
- Mandatory home owners association
Listing and Financial Details
- Assessor Parcel Number 153-035-02
Map
Home Values in the Area
Average Home Value in this Area
Tax History
| Year | Tax Paid | Tax Assessment Tax Assessment Total Assessment is a certain percentage of the fair market value that is determined by local assessors to be the total taxable value of land and additions on the property. | Land | Improvement |
|---|---|---|---|---|
| 2023 | $8,472 | $1,136,064 | $0 | $1,136,064 |
| 2020 | -- | $1,168,900 | $517,500 | $651,400 |
| 2019 | -- | $1,168,900 | $517,500 | $651,400 |
| 2018 | -- | $327,100 | $211,600 | $115,500 |
| 2017 | -- | $327,100 | $211,600 | $115,500 |
| 2016 | -- | $327,100 | $211,600 | $115,500 |
| 2015 | -- | $327,100 | $211,600 | $115,500 |
| 2014 | -- | $327,100 | $211,600 | $115,500 |
Property History
| Date | Event | Price | Change | Sq Ft Price |
|---|---|---|---|---|
| 05/27/2025 05/27/25 | For Sale | $1,495,000 | -- | $506 / Sq Ft |
Similar Homes in Charlotte, NC
Source: Canopy MLS (Canopy Realtor® Association)
MLS Number: 4261290
APN: 153-035-02
- 1214 S Kings Dr Unit A
- 1301 S Kings Dr
- 728 Drakeford Ct
- 724 Drakeford Ct
- 720 Drakeford Ct
- 716 Drakeford Ct
- 708 Drakeford Ct
- 712 Drakeford Ct
- 1328 S Kings Dr
- 1137 Queens Rd W
- 974 Queens Rd
- 1168 Queens Rd
- 2015 Lombardy Cir
- 1218 Wareham Ct
- 1172 Queens Rd
- 920 Queens Rd
- 2132 Rolston Dr
- 2126 Norton Rd
- 1436 Queens Rd W
- 1420 Sterling Rd
- 1320 Fillmore Ave Unit 115
- 1320 Fillmore Ave Unit 420
- 1320 Fillmore Ave Unit 328
- 1315 E E Blvd
- 1351 E Morehead St
- 1315 East Blvd Unit 314
- 1315 East Blvd Unit 408
- 1315 East Blvd
- 1301 Queens Rd
- 1323 Queens Rd Unit 312
- 1301 Queens Rd Unit 505
- 1921 Charlotte Dr Unit FL1-ID380593P
- 1921 Charlotte Dr Unit ID380600P
- 1921 Charlotte Dr Unit FL2-ID380597P
- 905 Kenilworth Ave
- 1315 Harding Place
- 1902 Baxter St
- 1010 Kenilworth Ave
- 830 Providence Rd
- 905 Kenilworth Ave Unit A4h
